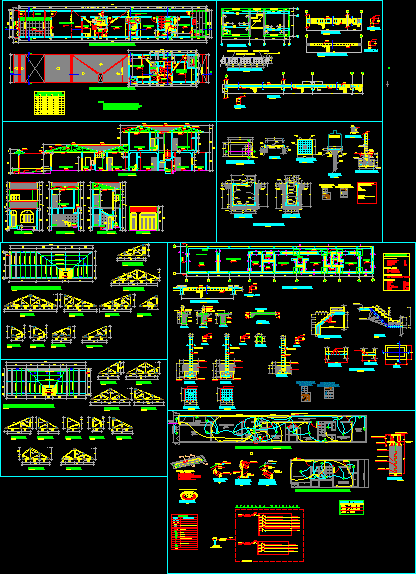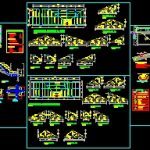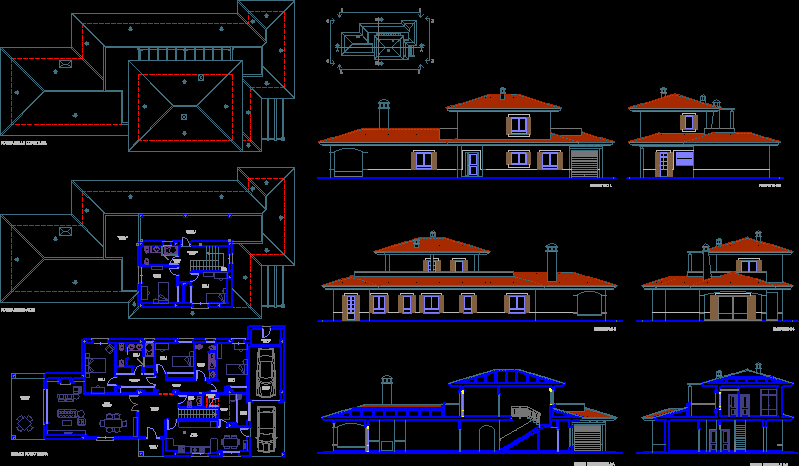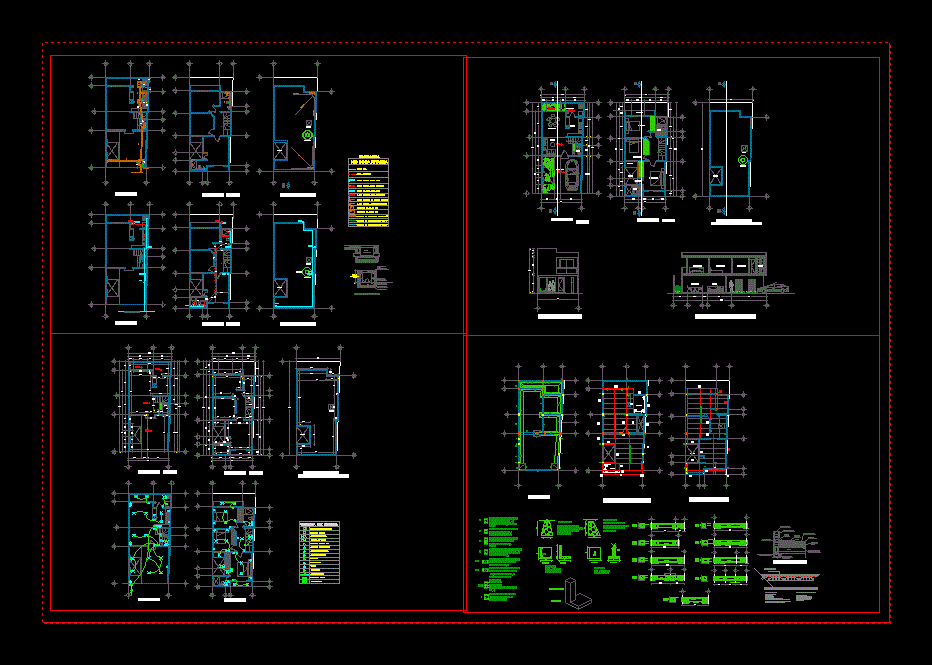Single Family DWG Full Project for AutoCAD

Family Housing Lot 2 story rectangular 4.5m by 29m, complete project – facilities, indoor
Drawing labels, details, and other text information extracted from the CAD file (Translated from Spanish):
american standard, porcelain – white, columns and beams, bending of stirrups in, box of hooks, gutters, gutter, ridge, edge, empty ladder, empty, lightweight slab, section jj, section ii, section gg, tn, filling, foundation, seated on a ridge, brick wall, overburden, secc. e, e, secc. f – f, no scale, detail abutment, detail slab of duct, plant, hh section, beams, footings, flooring, simple concrete :, foundation run, false floor, reinforced concrete :, admissible pressure floor :, coatings :, walls, columns, technical specifications, variable, girder beam detail, dd section, sidewalk, x – x section, sidewalk detail, stair detail, kitchen, living room, entrance, patio, sidewalk, bedroom, ss.hh., dormoitorio , orchard, catwalk, planter, staircase foundation, cl., service, balcony, ceiling projection, proy. of arc, duct, timbre, pulsar, sc, d, sa, b, goes to, pt, sl, ll, st, goes to, diagramunifilar, lighting, receptacle, electropump, reservation, legend, circuit embedded in ceiling or wall , circuit embedded in floor or wall, double bipolar outlet, pt, kwh, earthing, energy meter, double unipolar switch, symbol, single unipolar switch, description, bracket, light center, exit for doorbell, grounding, connector of type, ground, chemical compound for, sifted and compacted earth, load table, bell push button, pass box, spot light, double switch, isometric view, switch, wall, pipe, embedded in, on ceiling, floor, circular luminaire, with incorperados accessories, outdoor luminaire, proy. roof, double sanitary yee, low pressure, reduction, sanitary, sink, description, symbology, register box, drain pipe, drainage legend, water meter, cold water pipe, ventilation pipe, pipe crossing, tee, universal union, gate valve, goes to collector, rises tub. of ventilation, ventilation duct, arrives and distributes, lightened slab, patio, ridge projection, slab projection, lightened slab projection, corner projection, proy. slab, p a s a d i z o, cut a – a, dormit. serv., vain, wide, high, alfeiz., cant., roof of tiles, corrugated roof, belts, trusses, ceiling, cl., cut d – d, passage, cut c – c, ventilation, duct of, arriostres, court b – b, court b -, facade, comes from, public network, electro east, rush, plant cistern, section a – a, section b – b, tarrajeo polished, with sika, lid, armed mortar, Armored mortar cover, det.de tapa, stuffed with mat., loan, stuffed with mat. loan, tank details, det.de tank, elevated, mesh, elevated tank, foundation slab plant, high tank, overburden, foundation, ntn, mortar cap, armed, nail, mortar, slab, wall, mortar slab, platform, mortar, note :, the present project is within the perimeter limits of the laundry, tank, tank, elevated tank, elevated tank, water legend, attached to both sides, details of splices, switching switch, sn
Raw text data extracted from CAD file:
| Language | Spanish |
| Drawing Type | Full Project |
| Category | House |
| Additional Screenshots |
 |
| File Type | dwg |
| Materials | Concrete, Other |
| Measurement Units | Imperial |
| Footprint Area | |
| Building Features | Deck / Patio |
| Tags | apartamento, apartment, appartement, aufenthalt, autocad, casa, chalet, complete, dwelling unit, DWG, facilities, Family, full, haus, house, Housing, indoor, logement, lot, maison, Project, rectangular, residên, residence, single, story, two, unidade de moradia, villa, wohnung, wohnung einheit |








