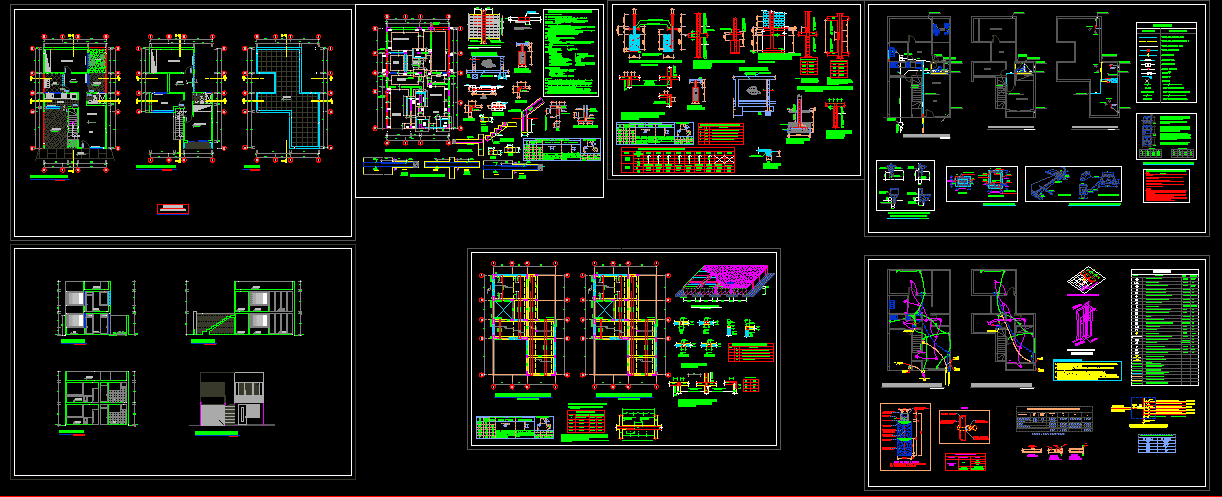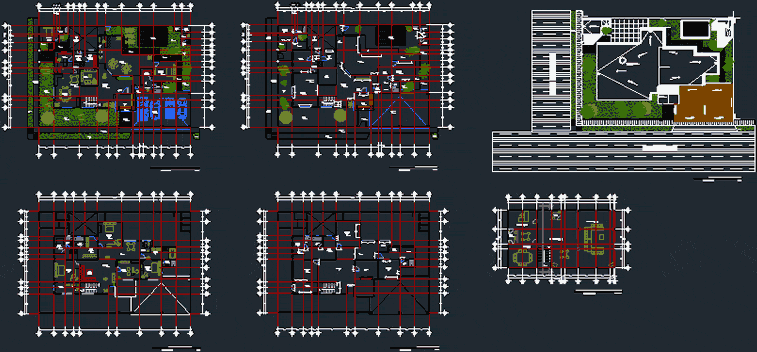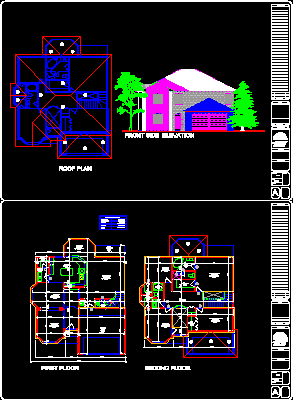Single Family DWG Full Project for AutoCAD

Complete project with the necessary requirements for its construction account all levels, architecture, plumbing, electrical installations and structures.
Drawing labels, details, and other text information extracted from the CAD file (Translated from Spanish):
det. mooring walls, column ds, brick wall k.k. solid, rush, circuit, outlets, npt, ups circuits, for lighting, district: j.l. b. and rivero arequipa, asoc. villa hermoza, sr. jordan estrada zacarias, mrs. elena ale luza, only missing stairs, living room, patio, living room, first floor, kitchen, court a – a, patio, roof, court b – b, dorm., court c – c, sidewalk, second floor, car – port, dining room, garden, width x height x sill, span key, bedroom, e- the drainpipes will be lowered by columns left for this purpose, – load-bearing maciso brick walls kk of mechanized manufacture, should be emptied in monolithic form with the roof, letting, d- the slab beams of the striped masonry walls, in the planes, c- the columns adjacent to masonry walls scratched in the planes, to the striped masonry walls, in the planes, and the concrete walls, technical specifications, b- masonry walls not scratched, in the planes, will be raised with, tambourine brick or similar and built after emptying the roof., regular, – use factor, – zone factor , – structural configuration, – lightened tiles, columns and beams, – maximum relative displacement, – acceleration coefficient, – r. perpendicular to the facade, – r. parallel to the façade, armed, they must be built before emptying the roof, they must be emptied against the jagged wall, – maximum displacement, – soil factor, – soil period, i.-reinforced concrete:, parapet detail, ceilings and between toothed walls., detail of ten., fill concrete after stripping, beam or slab, anchored, r min, overlaps and joints, the slab or beam on each side of the, slabs, beams, colum. they will allow joints, slabs and beams, column or support, in columns, the l junctions will be located, the armor in one, in the central third. no se, section, stirrups, expansion joint, column, detail of racks, trying to make the splices, splicing in different parts of the rods, outside the confinement area, detail of splicing of columns, column table, same, see detail, level, thermal, character, bxa, table of stirrups in columns, type, distribution, of column, detail finishes, in cited foundation, flooring, see arq., of footings, typical detail, sub-shoe, see øs in plan, see table of columns, see plan, masonry, see architecture, note:, npt see architecture, in case of deeper excavation, detail of continuous foundations, beam, or plate, according to column, on foundation, considering zone of, high efforts but, that are less spliced, col, according to type, additional abutments, npt, detail ds encounters, transversal reinforcement detail, espesificacion de, sobrecimiento, detail de, sardinel, cim. lost, det. typical, beam or lightened, detail wall partition, wood, joist, detail of lightened, detail of beams, table of stirrups in beams, h: height of concrete under steel, according to beam, on supports, specified percentages, increase the length of splicing, top reinforcement, any, lower reinforcement, steel, detail of overlap joints, for beams, slabs and lightened, garage, board, expansion, foundation plant, enzanche, foundation, cc, slab, ee, in this foundation anchorage temperature, cut aa, plate, cut bb, description, symbol, pvc cold water pipe, legend, universal union, gate valve, register box, bronze register, water meter, pvc drain pipe, sump, recessed , on roof, box type, npt part inf., height, special, wall, floor, exit bracket, outlet for light center, single-phase power outlet, single-phase outlet at double height, double monophase outlet, legend, well grounded, energy meter, tv – cable, distribution board, electrical distribution box, electric control and intercom, telephone outlet, electrical outlet, thermomagnetic switch, octagonal, rectangular, bell pushbutton, collector, public, sanitary facilities, detail of gate valve , splice, tub red, tub. main, drinking water, lid, frame, bottom, concrete box, frame and lid fºgº, stopper, stopcock, meter, detail of connection to public network, drain, according to measure, section a – a, variable, plant , income ø according to external network, variable, detail of collector, outlet, drain, cold water, alternative, exit on floor, exit on wall, exit of water, cold on wall, drain outlet, hot water, detail of water outlets, and drain in toilets, cable tv company, underground connection, telephone company, signal, comes rush, electrical installations, climbs stairs, once adjusted, pvc-p pipe, bare conductor, gel salts, second dose of, and compacted, sifted plant earth, copper rod, first do
Raw text data extracted from CAD file:
| Language | Spanish |
| Drawing Type | Full Project |
| Category | House |
| Additional Screenshots |
 |
| File Type | dwg |
| Materials | Concrete, Masonry, Plastic, Steel, Wood, Other |
| Measurement Units | Imperial |
| Footprint Area | |
| Building Features | Garden / Park, Deck / Patio, Garage |
| Tags | account, apartamento, apartment, appartement, architecture, aufenthalt, autocad, casa, chalet, complete, construction, dwelling unit, DWG, electrical, facilities, Family, full, haus, house, installations, levels, logement, maison, plumbing, Project, requirements, residên, residence, single, single family home, structures, unidade de moradia, villa, wohnung, wohnung einheit |








