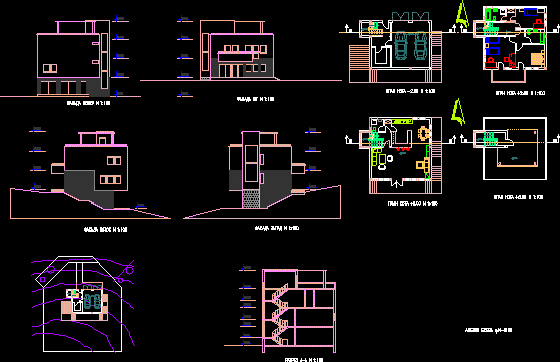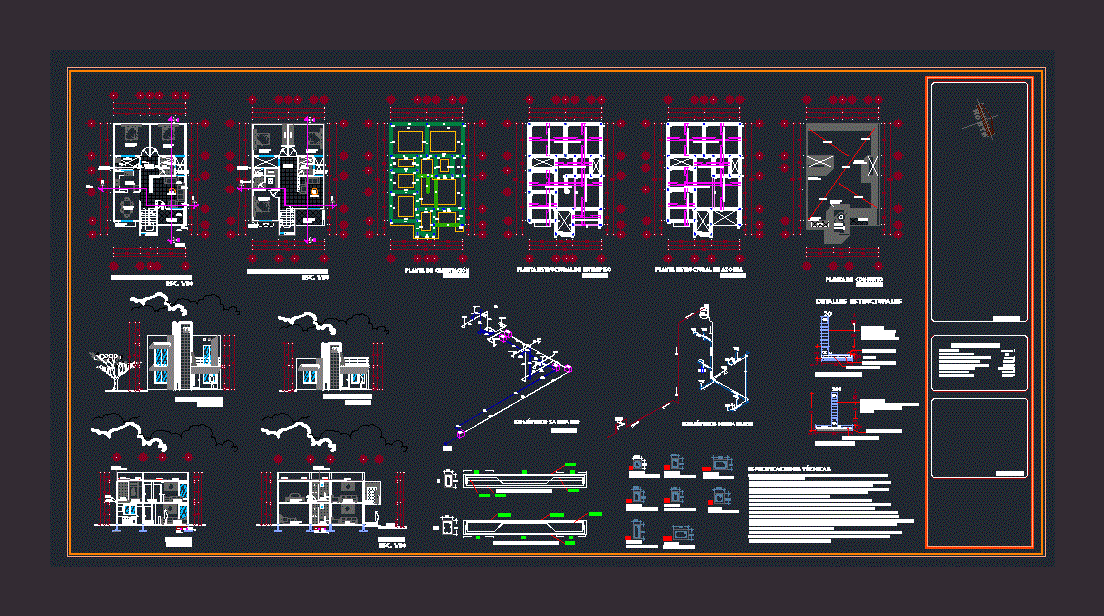Single Family DWG Full Project for AutoCAD

The project contains plants, cuttings, views, also plans structural details, balance surfaces; party graphics memory project and project renderings
Drawing labels, details, and other text information extracted from the CAD file (Translated from Spanish):
process, access, first floor, bathroom, living room, dining room, study, hall, kitchen, garage, service access, office, service patio, master bedroom, barbecue, pool, bedroom, play room, ground floor, foundation plant, mezzanine floor, ceiling plant, graphic memory, general guidelines, generating idea, pedestrian access, vehicular access, hall distributor, access plaza, visual continuity, services, social, master suite, pool, visual continuity auction, direct relationship, visuals , green spaces, development, final proposal, planimetry, wooden staircase detail, surface balance, south view, north view, west view, east view, aa cut, bb cut, cc cut, dd cut, ee cut, iron plaster , metal carpentry
Raw text data extracted from CAD file:
| Language | Spanish |
| Drawing Type | Full Project |
| Category | House |
| Additional Screenshots |
 |
| File Type | dwg |
| Materials | Wood, Other |
| Measurement Units | Metric |
| Footprint Area | |
| Building Features | Deck / Patio, Pool, Garage |
| Tags | apartamento, apartment, appartement, aufenthalt, autocad, balance, casa, chalet, cuttings, details, dwelling unit, DWG, Family, full, haus, house, logement, maison, plans, plants, Project, residên, residence, single, single family, structural, surfaces, unidade de moradia, views, villa, wohnung, wohnung einheit |








