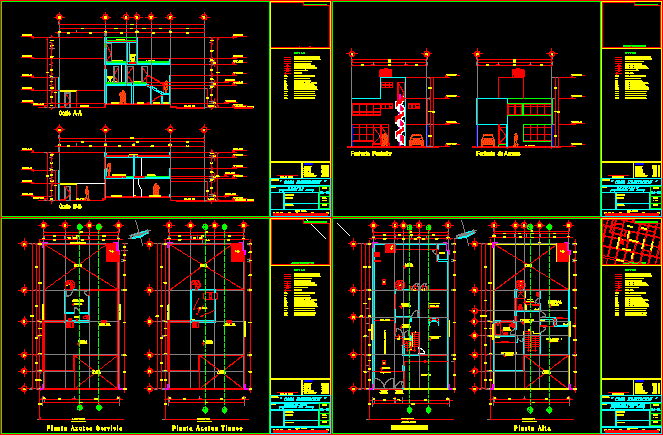Single Family DWG Full Project for AutoCAD

Project complete floor plan detached house, front court and has complete equipment and dimensions also has details of frame beams
Drawing labels, details, and other text information extracted from the CAD file (Translated from Spanish):
access, dorm. serv., laundry, drying rack, sshh, living, dining room, kitchen, gallery, garage, social, architectural floor, scale, stone foundation laid, ceramic floor p.i. iii, detail of stairs, projection beam, hall, rubble, subfloor, cut a-a, projection eaves, street cnel. camilo recalde, plant location, ceramic floor, roof tiles, pbc foundation, main facade, bathroom, room, bedroom, designer, owner, builder, designer, family home, builder: enrique jara, owner: tulia concepcion de la sierra ayala , location: neighborhood san roque – city pdte. franco, calculator:, address:, address: neighborhood san roque – city pdte. franco, designer: enrique jara, address: pdte. franco, work:, pat. prof. no :, base of ho. ao for stairs, lower chained, footings, est., court e – e, roof tiles, housing, builder: enrique jara lopez, owner: gloria elizabeth lopez gomez, calculator: enrique jara lopez, address: neighborhood three borders, designer: enrique jara lopez, apple n: i, main, scale, tv room, washing, access, dressing room, ground floor, first floor, facade
Raw text data extracted from CAD file:
| Language | Spanish |
| Drawing Type | Full Project |
| Category | House |
| Additional Screenshots |
 |
| File Type | dwg |
| Materials | Other |
| Measurement Units | Imperial |
| Footprint Area | |
| Building Features | Garage |
| Tags | apartamento, apartment, appartement, aufenthalt, autocad, casa, chalet, complete, court, detached, dwelling unit, DWG, equipment, Family, floor, front, full, haus, home, house, logement, maison, mansion, plan, Project, residên, residence, single, unidade de moradia, villa, wohnung, wohnung einheit |








