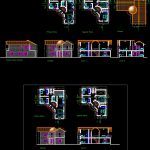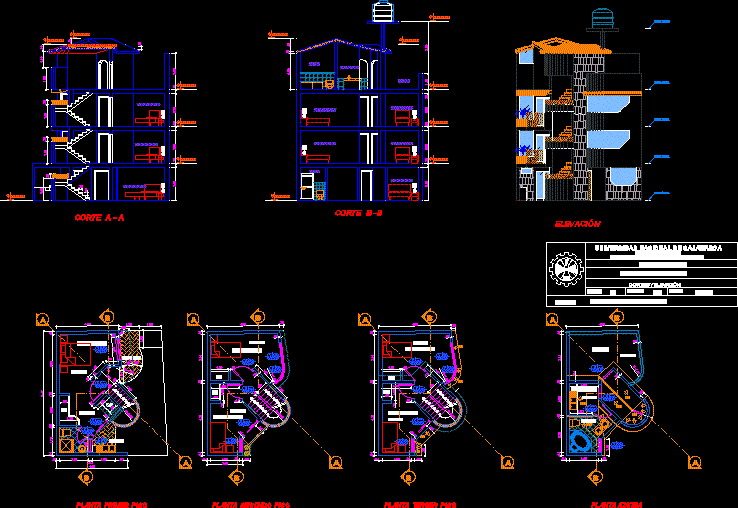Single Family DWG Full Project for AutoCAD
ADVERTISEMENT

ADVERTISEMENT
project not built. designed in the architectural drawing class, National University of Colombia
Drawing labels, details, and other text information extracted from the CAD file (Translated from Spanish):
bylayer, byblock, global, court a, court b, facade, first floor, second floor, roof, right side facade, presented by: robinson giraldo, contains :, facade, cut and floor, scale :, national university of, colombia headquarters manizales, date:
Raw text data extracted from CAD file:
| Language | Spanish |
| Drawing Type | Full Project |
| Category | House |
| Additional Screenshots |
 |
| File Type | dwg |
| Materials | Other |
| Measurement Units | Metric |
| Footprint Area | |
| Building Features | |
| Tags | apartamento, apartment, appartement, architectural, aufenthalt, autocad, built, casa, chalet, class, colombia, designed, drawing, dwelling unit, DWG, Family, full, haus, house, logement, maison, national, Project, residên, residence, single, unidade de moradia, university, villa, wohnung, wohnung einheit |








