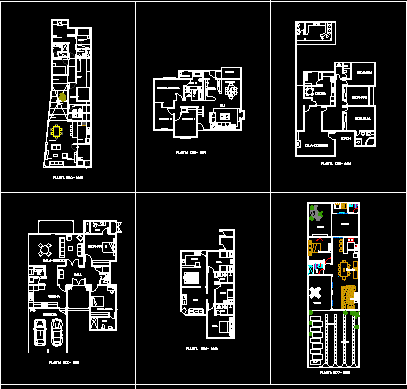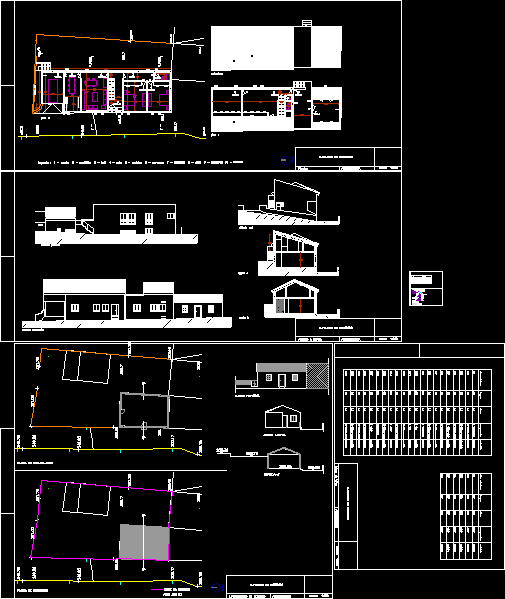Single Family DWG Model for AutoCAD

Different models of houses one and two-PLANTS
Drawing labels, details, and other text information extracted from the CAD file (Translated from Spanish):
garage, com. daily, kitchen, dining room, hall, toilet, gallery, porch, hallway, study, bathroom, vetidor, kitchen, bedroom, living room, bathroom, hall, corridor, patio, floor, bedroom, living, porch, bathroom, circ., main, service, living room, laundry, hallway, dressing room, interior garden, study, office, toilet, first floor, second floor plant, roof plant, bathroom, living, empty, recamarappal., cl. , garage, hall, living room, kitchen, pantry, laundry, patio, garden, garden, cistern, pump, breakfast, dome, pantry, service, entrance, bedroom, closet, stay, lobby, tv room, extractor , grid, access, kitchen and, laundry, maid’s room, dining room, dormit. main, dormit., dormit. son, family, garage, chimney, lobby, access ppal, terrace, bedroom ppal, down to ducts, space for, computer, access, plant, patio, entrance, warehouse, resividor, living, tv, office, room, washing, tender, upstairs, ground floor, basement, tv room, cto of machines, hydro, cisterns for, drinking water, gray water, thermos tank, living-dining room, lav., diary, escrit, dorm, gallery, quincho, vest., suite, portico, bathroom suite, visits, matrimonial, loggia, trap, heat, compost, vertical garden, production towers, food, clothes dryer, garbage, inorganica, fresquera, organic, filter, water, water, rain, greenhouse, window, second, first, gardener, empty, barbecue, skylight, upper floor, dorm, serv., bedroom, ground floor, storage, patio, shop, sh, bedroom child, bedroom parents, ss . hh., dorm., bathroom, wardrobe, niche, bedroom, main, living room, kitchen, low, balcony, lobby, gym, water mirror, bar, entrance, office, upstairs, master bedroom, ground floor, garage, living room , kitchen – dining room, daily, passage, cto. sewing, cl., sh, receipt, intimate, games room, glass blocks, whirlpool tub, laundry, living room, barbecue, garage, wardrobe / closet, balcony, breakfast bar, pantry, staircase, garden, sanitary, room, service, room , bedroom, sec., ppal., cuaro, servi., cupboard, living room, porch, hab.de mujer, terrace, hab.de males, hab.en suite, garage, dep.de service, be, caurto, sevice, ss, low, up, closet, niche, bedroom, bedroom, master, furniture dressing table, closet, kitchenet, living, polished black cement, dry, stones and cactus, sh visits, terrace, garden, living, decorative wall, secondary , corridor, service, service, walking, ironing board, carpentry, clothes, living room, auxiliary bedroom, jacuzzi, TV, wc, garden, garage
Raw text data extracted from CAD file:
| Language | Spanish |
| Drawing Type | Model |
| Category | House |
| Additional Screenshots |
 |
| File Type | dwg |
| Materials | Glass, Other |
| Measurement Units | Metric |
| Footprint Area | |
| Building Features | Garden / Park, Pool, Deck / Patio, Garage |
| Tags | apartamento, apartment, appartement, aufenthalt, autocad, casa, chalet, dwelling unit, DWG, Family, haus, house, HOUSES, logement, maison, model, models, plants, residên, residence, single, single family, unidade de moradia, villa, wohnung, wohnung einheit |








