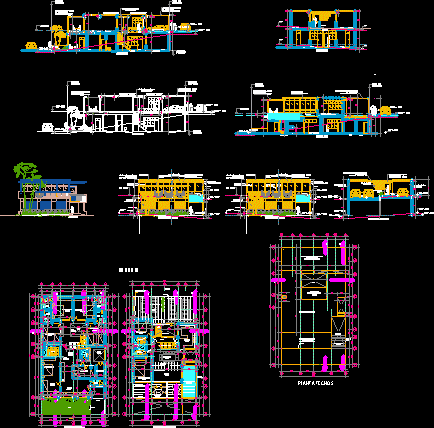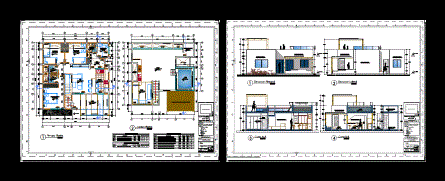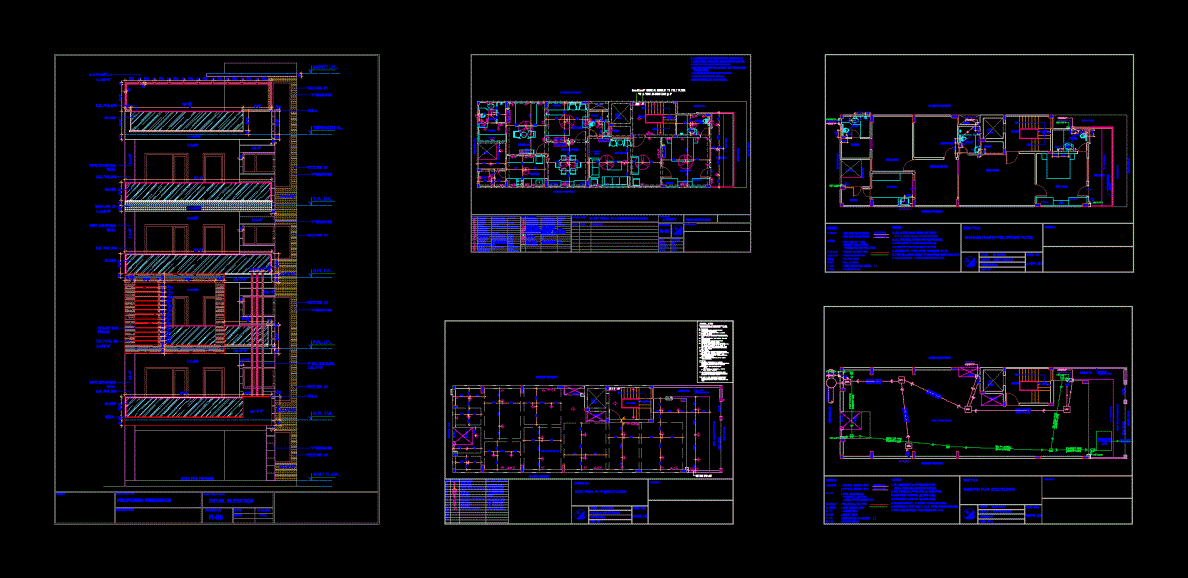Single Family DWG Plan for AutoCAD
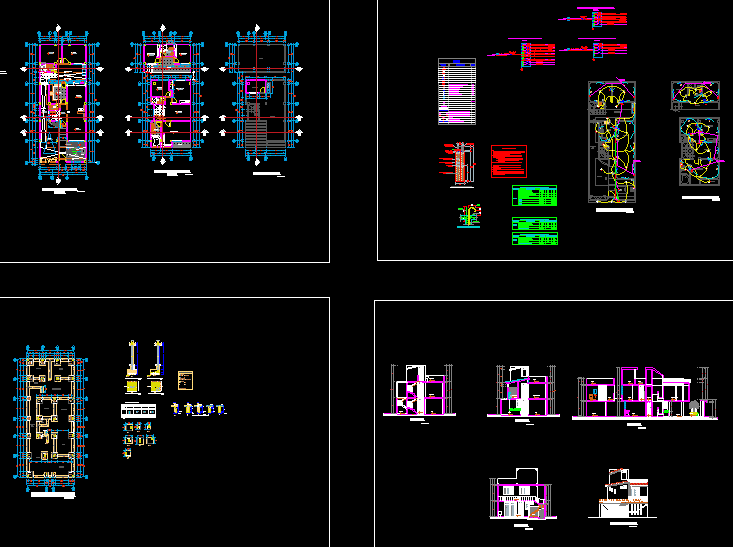
All plans viv. house with render elevations and facades.
Drawing labels, details, and other text information extracted from the CAD file (Translated from Spanish):
living room, dining room, kitchen, study, living room. be, balcony, dorm. princ., cl., grotto, ceiling projection, service passage, patio-lavand., ramp, ss.hh, sliding screen door, garage, storage, roof, bedroom, kwh, hot water outlet, water outlet cold, exit to drain, exit on the floor, alternative, exit on wall, drain outlet, wall, octagonal, well to ground, number of conductors per pipeline, output, legend, designation, symbol, electric power meter, output for spot light, boxes, grounding hole, a dose of thor-gel, bronze constor type ab, td, a, b, c, d, e, f, g, ground hole, intercom, buzzer, st-d, reservation, kw-h, key gral., lighting and receptacles :, small applications, board, description, total, det. of aerial connection, faith. const., roof level, curve, baf, vaf, sv, vv, bd, vd, bdll., vdll., floor water meter, gate valve, sump, hat, therma, general key, rain drain outlet , legend of sanitary installations, water, tee, water outlet, elbow, low water, threaded register, levels, control, air chamber, water intake, valve. check, low overflow, gap :, exit for, cleaning, stop level, starting level, electric pumps, last level, last roof, detail of high polyethylene tank, upright pipe, on foundation, installation, det. gate valve, detail water outlets and drainage in lavatories and toilets, roof, low water tank tank, public collector, meter, arrival of drain, vent pipe, drain descent, vent pipe, electric pump, float, tank cistern, cover, automatic switch, sanitary cover, overflow, reg box, valve, to the drain, cut to – a ‘, water, engine cover, goes up to the tank, impulsion, useful water level, pump shutdown , tank tank detail, plant, tank tank location, up high tank, low stile, vent pipe, hot water, arrival hot water, low hot water, arrival of hot water, comes from cold water to high tank, water arrives elevated tank, low tank water, elevated tank, low stile, exhaust pipe, garden, foundation for ladder, type, character, footboard, reinforcement, section, variable, roof, beam, shoe flooring, nfp, qualification: zone of medium danger, technical specifications s, floor :, n.p.t., living room, hallway, passageway, dorm. main, garage, warehouse
Raw text data extracted from CAD file:
| Language | Spanish |
| Drawing Type | Plan |
| Category | House |
| Additional Screenshots |
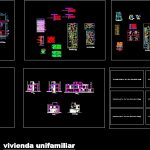 |
| File Type | dwg |
| Materials | Other |
| Measurement Units | Imperial |
| Footprint Area | |
| Building Features | Garden / Park, Deck / Patio, Garage |
| Tags | apartamento, apartment, appartement, aufenthalt, autocad, casa, chalet, dwelling unit, DWG, elevations, facades, Family, haus, house, logement, maison, plan, plans, render, residên, residence, single, unidade de moradia, villa, viv, wohnung, wohnung einheit |



