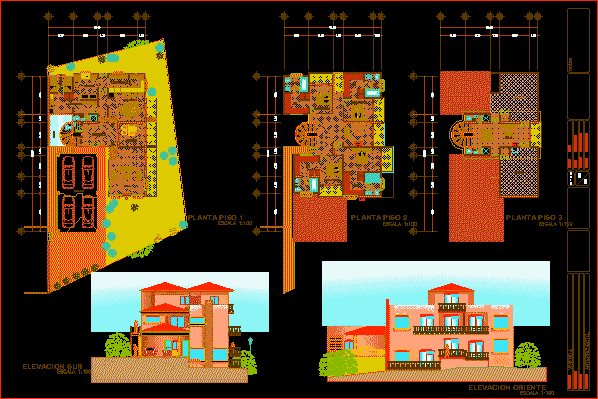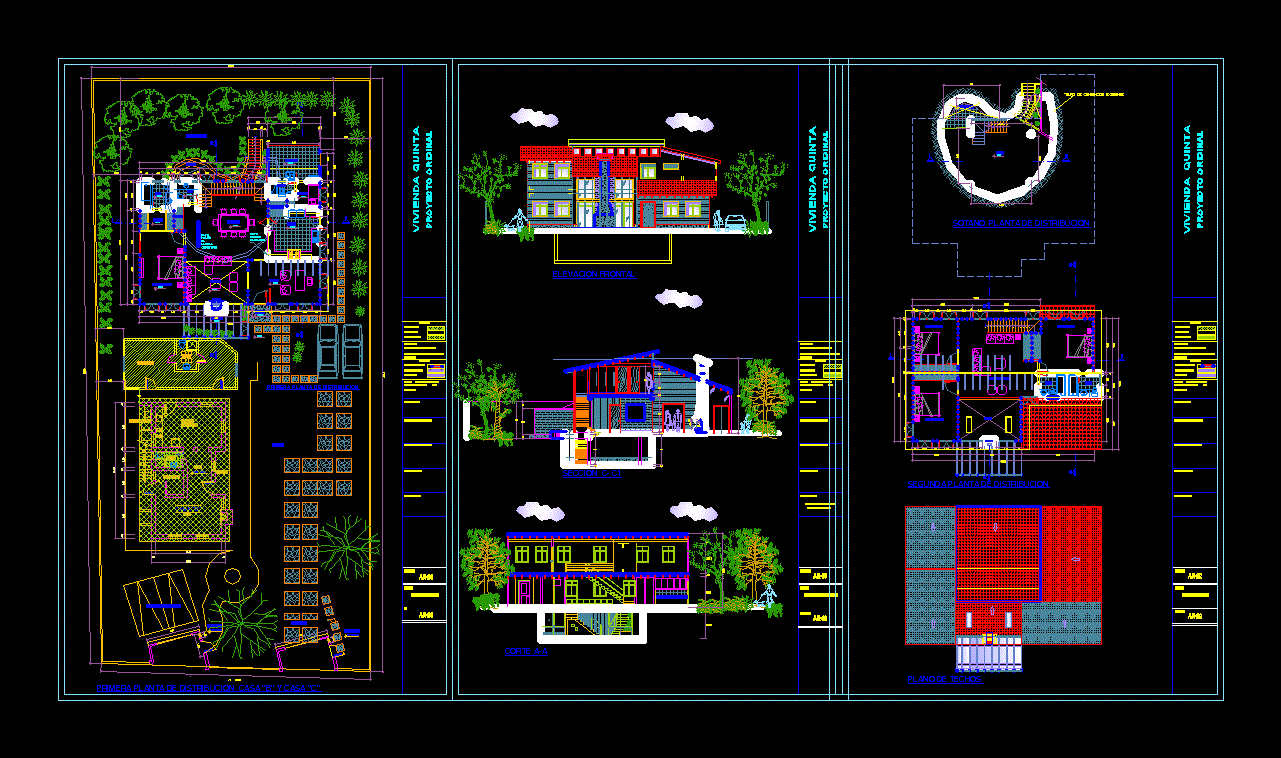Single Family DWG Section for AutoCAD

Plant – Section – Views – Materials – npt
Drawing labels, details, and other text information extracted from the CAD file (Translated from Spanish):
Northern private university, surnames and names :, course :, lamina :, faculty :, code :, note :, architecture, drawing ii, cross bonifacio walter raul, bedroom, study, dining room, sshh, be, private university of the north, cycle :, teacher :, arturo valdivia parrot, date, scale :, student :, viviana iris corro iquira, code :, blade :, kitchen, court b, cut, toilet top piece, c. white, vitrified slab of, superpose c.white, stainless steel, liquid soap dish, mirror, private university of the north, bach. valdivia parrot, arturo, student, flat design, cut and elevation, green group, plane, project, teacher, elevations, esc, lamina, bach. valdivia, loro arturo, first distribution plant, first distribution plant, terrace finished in stone opaque shades, p-c, b-b cut, cut a-a
Raw text data extracted from CAD file:
| Language | Spanish |
| Drawing Type | Section |
| Category | House |
| Additional Screenshots |
 |
| File Type | dwg |
| Materials | Steel, Other |
| Measurement Units | Metric |
| Footprint Area | |
| Building Features | |
| Tags | apartamento, apartment, appartement, aufenthalt, autocad, casa, chalet, dwelling unit, DWG, Family, haus, house, logement, maison, materials, plant, residên, residence, section, single, single family, unidade de moradia, views, villa, wohnung, wohnung einheit |








