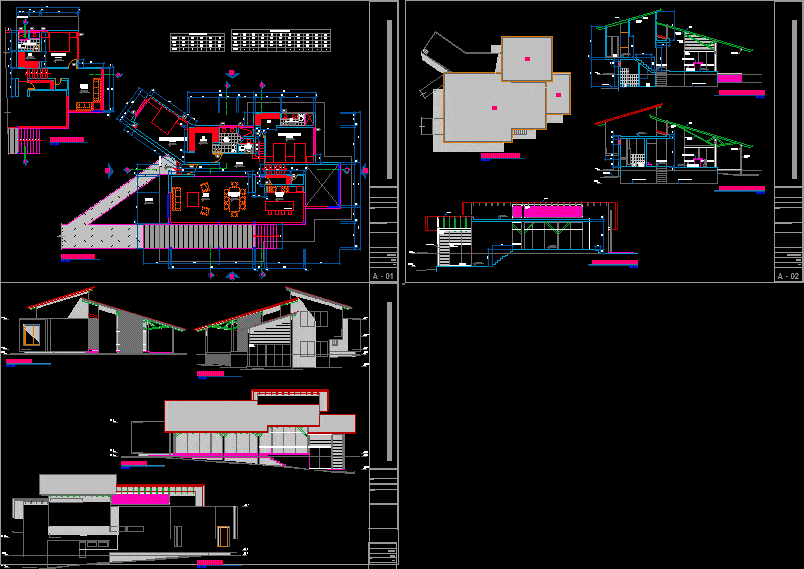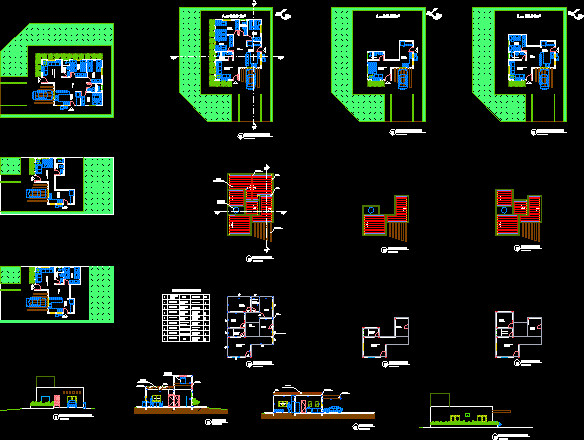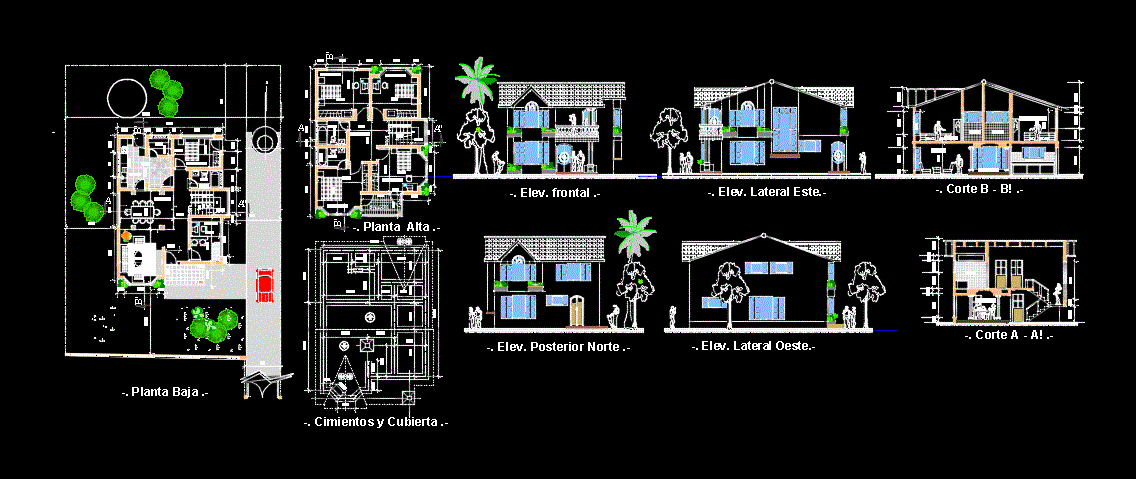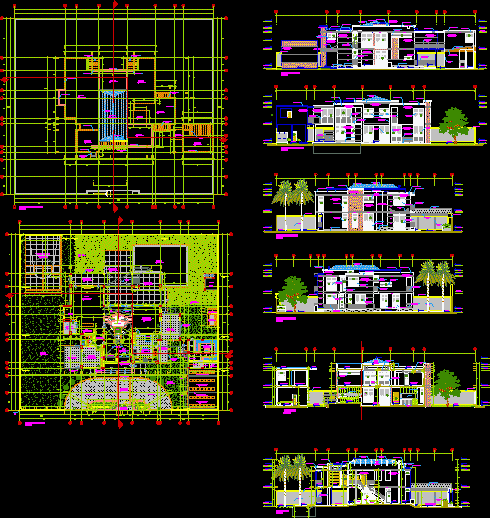Single Family DWG Section for AutoCAD

Single Family – sloping ground – uneven – pending changes – mixed construction – concrete bases with wood cover – plants – sections – views
Drawing labels, details, and other text information extracted from the CAD file (Translated from Spanish):
cad drawing and collaboration in architecture :, scale :, drawings :, architectures, architecture and responsible professional :, stamp and signature :, project :, location :, date:, garden, ceramic floor, dining room, living room, kitchen, floor and baseboards ceramics, master bedroom, children’s bedroom, eave projection, living room, bedroom, roof and cut plant, elevations, roof plant, aa elevation cut, bb elevation cut, cc elevation cut, width, height, sill, amount, window, box of openings – windows, box of bays – doors, level of reference, ground level, roof, wood structuring, ceiling, wood trim, wooden beam, wooden column, wooden lattice, fixed glazed partition, glazed partition , glazed sliding screen, wooden enclosure
Raw text data extracted from CAD file:
| Language | Spanish |
| Drawing Type | Section |
| Category | House |
| Additional Screenshots |
 |
| File Type | dwg |
| Materials | Concrete, Wood, Other |
| Measurement Units | Metric |
| Footprint Area | |
| Building Features | Garden / Park |
| Tags | apartamento, apartment, appartement, aufenthalt, autocad, bases, casa, chalet, concrete, construction, dwelling unit, DWG, Family, family housing, ground, haus, house, logement, maison, mixed, pending, residên, residence, section, single, sloping, uneven, unidade de moradia, villa, wohnung, wohnung einheit |








