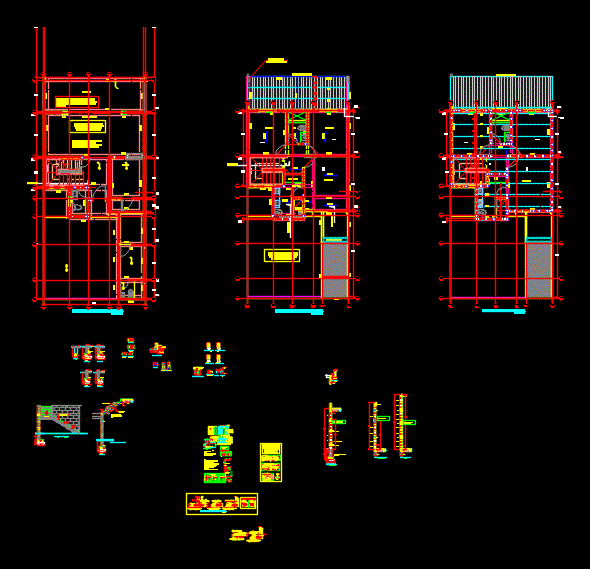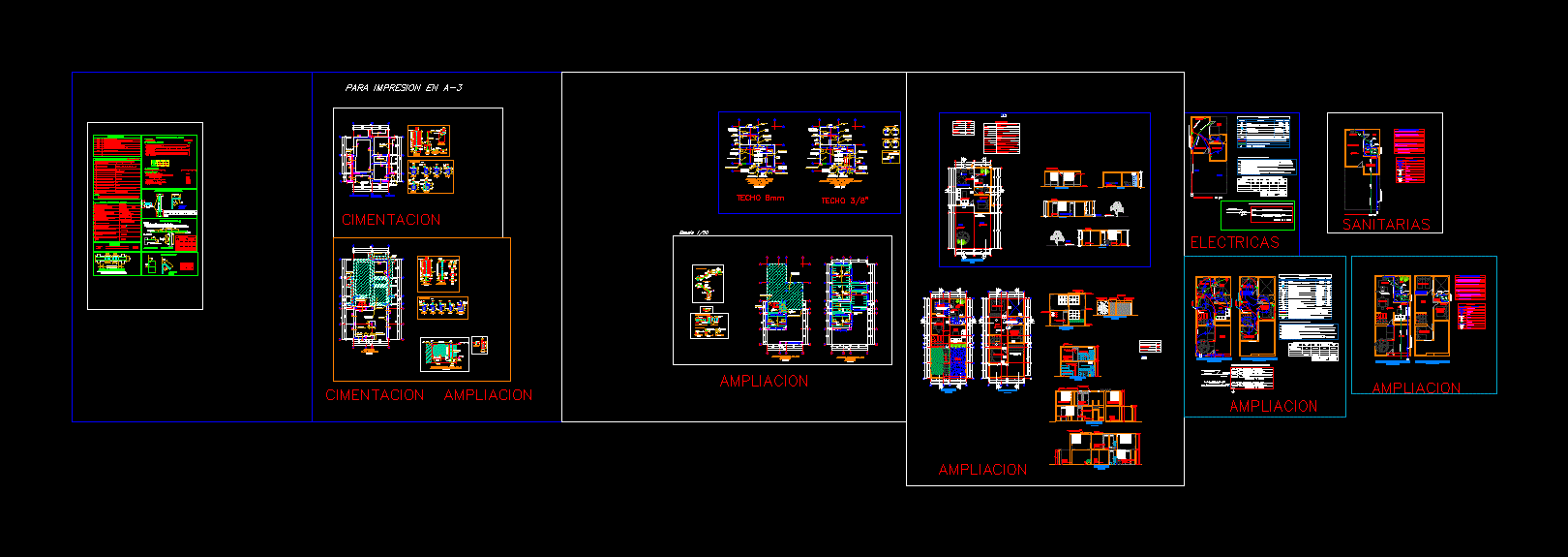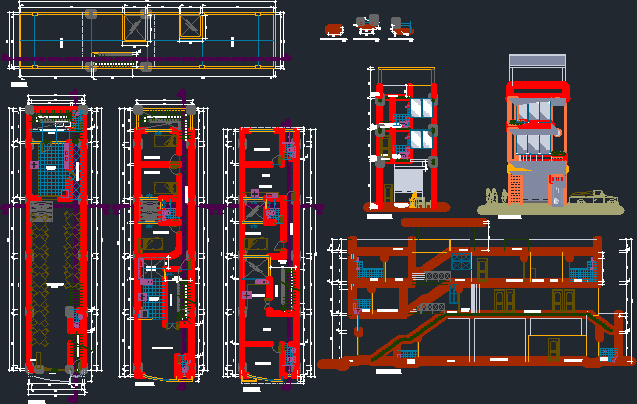Single Family Home DWG Block for AutoCAD

Compact detached house on two floors; two bedrooms; bath; toilette; kitchen; dining and living. Future growth prospects. traditional wet construction
Drawing labels, details, and other text information extracted from the CAD file (Translated from Spanish):
planodearquitectura, obra:, family housing, municipal line, dividing axis, lane trail, ground floor, upper floor, cut aa, bb cut, silhouette of surfaces, dimensions, balance of surfaces, total area, pol., partial, observ., to build, p. low, p. high, reference, destination, premises, state, antique, walls, ceilings, floors, ceilings, constructive features, plasters, paintings, p l a n i l l a l a l e s, inst. elect., glasses, coating, bathroom, standing lavatory, toilet-pedestal, artifacts, finished lime, embedded, ceramic, triple, latex, ceramic, applied to lime, new, to build, lad. ceramic, —, dining room, slab scac, living room, bedroom, step, bathtub – bidet, kitchen, stainless steel sink, marble kitchen counter, furniture under wood allowance, designation, carpentry worksheet, type, cant., width, high, roof plant, tr, facade
Raw text data extracted from CAD file:
| Language | Spanish |
| Drawing Type | Block |
| Category | House |
| Additional Screenshots |
 |
| File Type | dwg |
| Materials | Glass, Steel, Wood, Other |
| Measurement Units | Metric |
| Footprint Area | |
| Building Features | |
| Tags | apartamento, apartment, appartement, aufenthalt, autocad, bath, bedrooms, block, casa, chalet, compact, detached, dining, dwelling unit, DWG, Family, floors, haus, home, house, Housing, kitchen, living, logement, maison, residên, residence, single, toilette, unidade de moradia, villa, wohnung, wohnung einheit |








