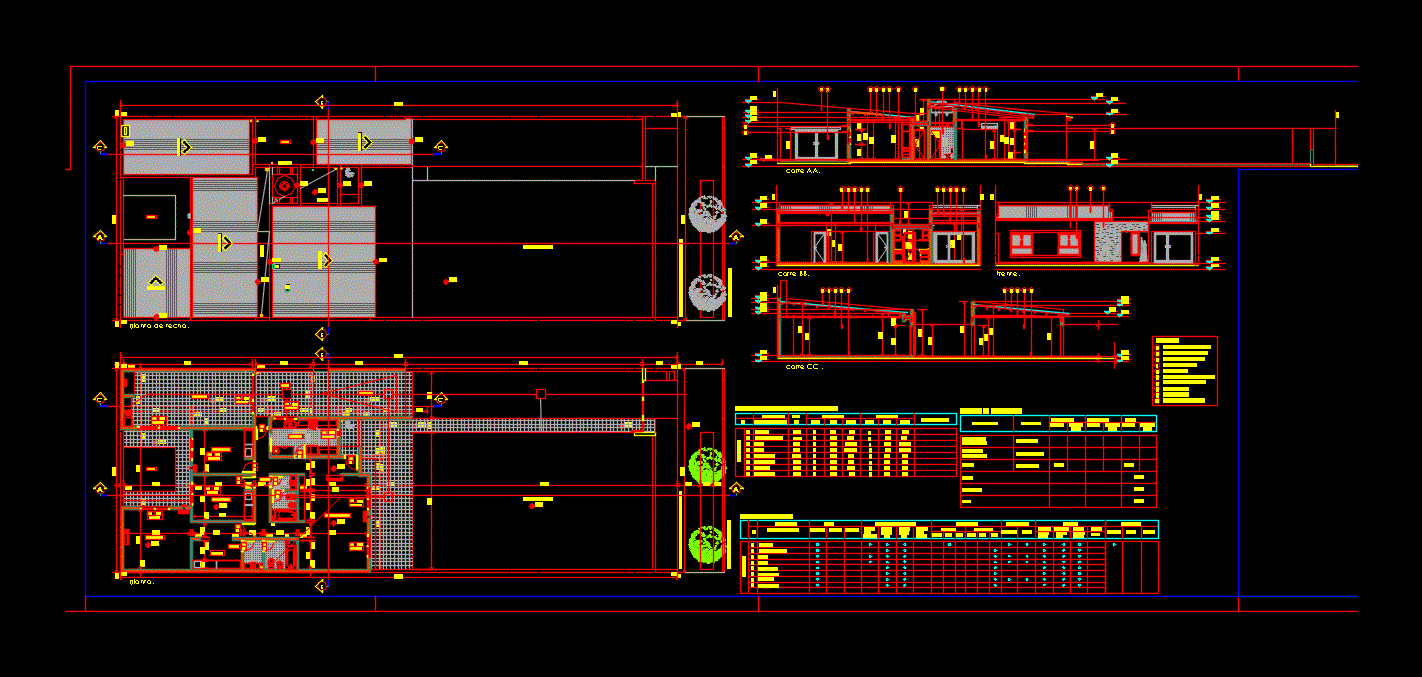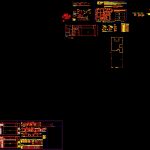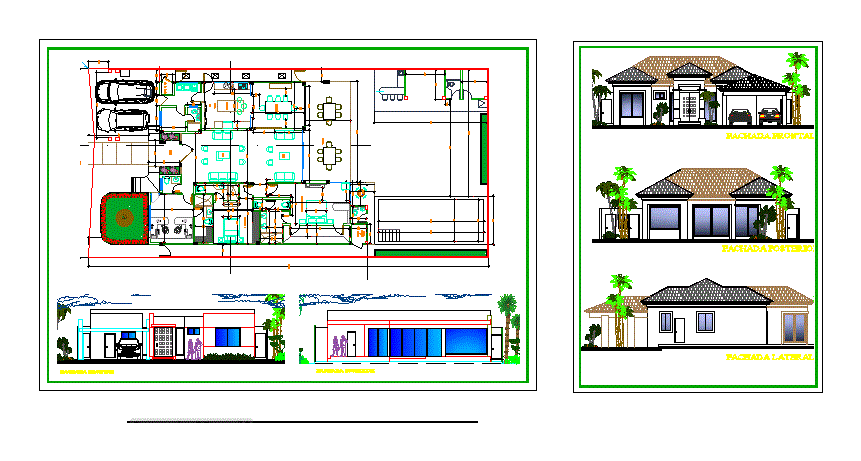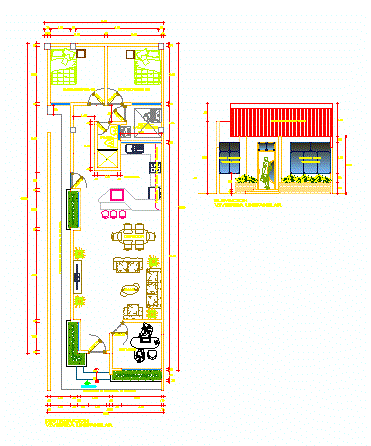Single Family Home DWG Block for AutoCAD

Housing type downstairs.
Drawing labels, details, and other text information extracted from the CAD file (Translated from Spanish):
plant foundations., deposit., local., office, bathroom., prop. amalia sepulveda., specifications, concrete type :, cement :, fine arid :, thick arid :, additive :, steel in bars :, warnings and suggestions, fixed position. Do not apply the vibrator on the reinforcements. train the personnel., for the columns, moisten and then wrap with polyethylene film., foundation soil: the foundation soil must be prepared adequately., series, scheme, cords, diam. in mm., section, lengths, up to, note:, once the foundation structure is finished, consult in plans, architecture, location and thickness of the walls., note: verify and rethink walls with architectural plan., floor level int , floor and glue of seat, waterproof insulation, base, stone filling bocha, column, chained beam, ve., load beam, note: you should be careful to introduce, the joist inside the support beam not less , surface of the slab to be concreted., subfloor edge, masonry caisson, stone filling., npt., detail. to detail. b., widening zap. head, foundation beam., vf., garage., patio., dressing., absorbent ground., em., lm., ppa., ba., ca., references., llp., regulatory meter., fa., goes up tr., box split., flat, floor., covered with sheet metal., ceramic tile., ceiling suspended durlock., references., ceramic coating., ceramic floor., fine plaster prepared., color plastic coating, stone cladding, color aluminum carpentry, cut aa., cut cc., cut bb., front., cv., ceiling plant., designation, lighting and ventilation sheet, room, bedroom, bathroom, kitchen, ground floor, observations, area, lighting, ventilation, coef., nec., adop., surface sheet., class of work., existing with, ground floor., cover, surfaces., background., existing without, new., total., plot, free., built., to enumerate., to build., upper floor., semicub., new work., worksheet., floors., ceramic, thickness, wood, carpet, bass, reverse tim., interior, thick, thin, exterior, board, rasada, cielorrasos, paintings, latex with, applied., suspended., plaster, other, mad., durl., coating, height., walls, ceiling, exterior, enduido , fixer, silicone, carpentry, aluminum, sheet metal, barbecue, artificial
Raw text data extracted from CAD file:
| Language | Spanish |
| Drawing Type | Block |
| Category | House |
| Additional Screenshots |
 |
| File Type | dwg |
| Materials | Aluminum, Concrete, Masonry, Plastic, Steel, Wood, Other |
| Measurement Units | Metric |
| Footprint Area | |
| Building Features | A/C, Deck / Patio, Garage |
| Tags | apartamento, apartment, appartement, aufenthalt, autocad, block, casa, chalet, downstairs, dwelling unit, DWG, Family, haus, home, house, Housing, logement, maison, residên, residence, residential, single, type, unidade de moradia, villa, wohnung, wohnung einheit |








