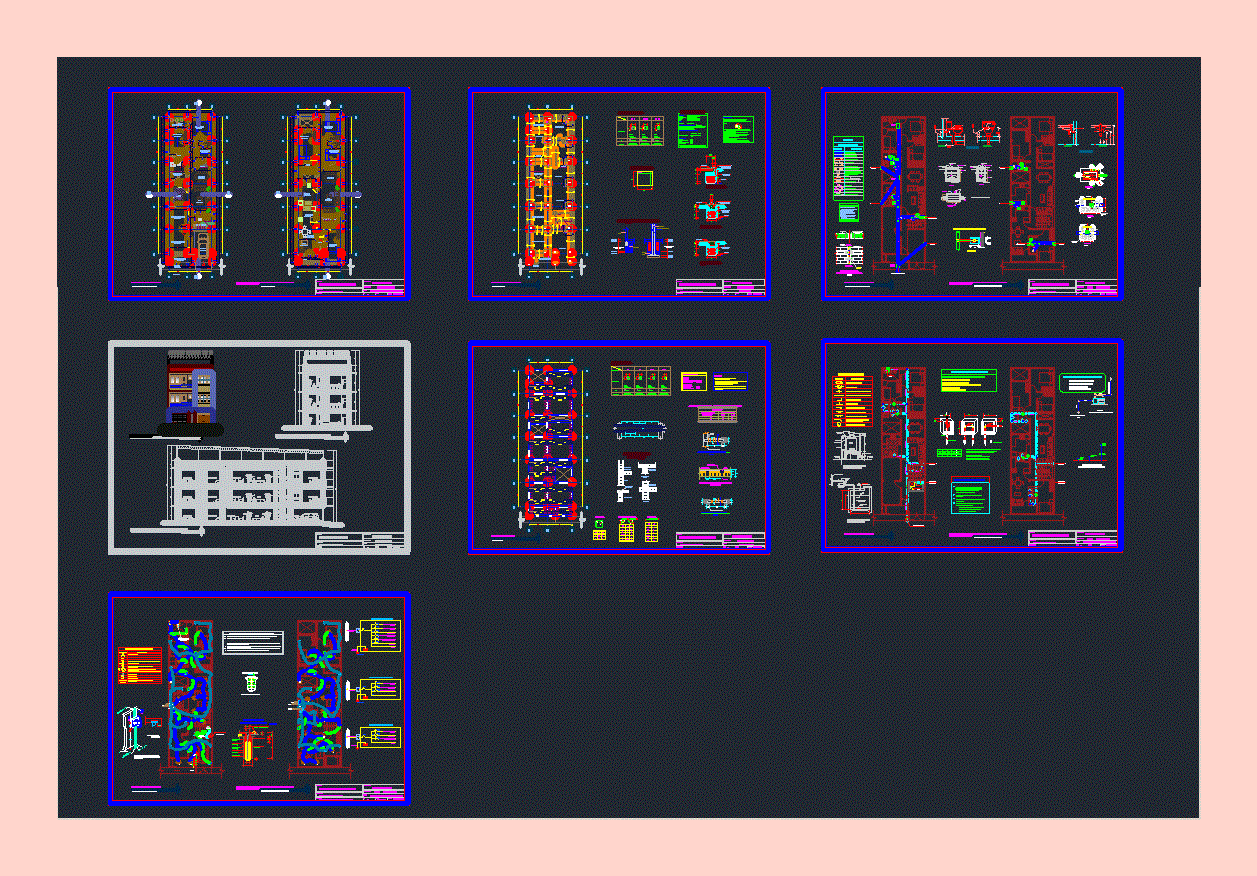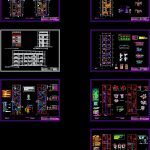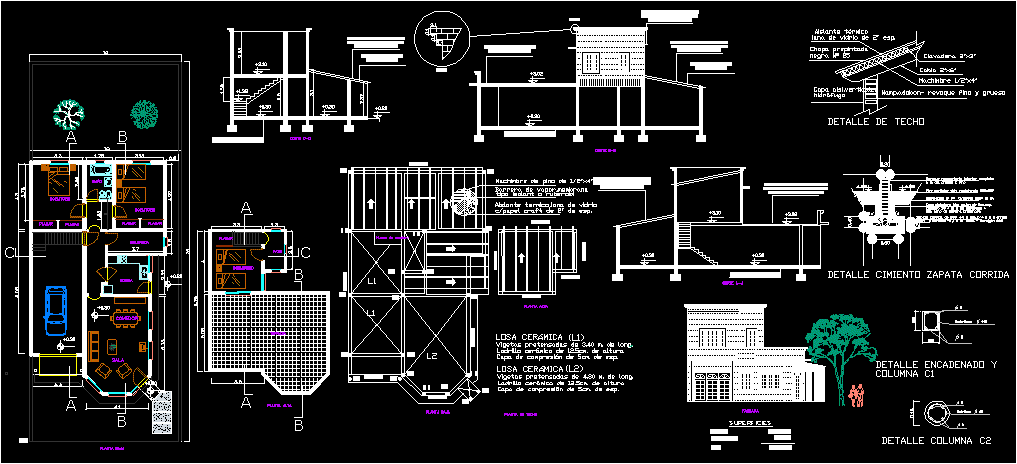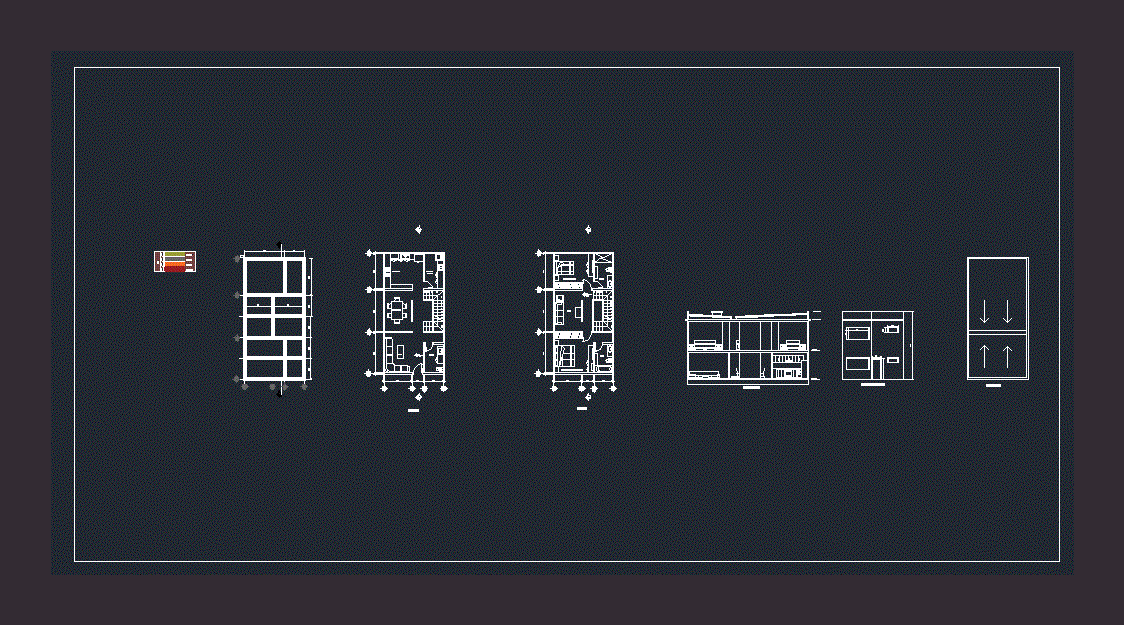Single Family Home DWG Block for AutoCAD

Trading house 6 x 20 – Ground – Cortes – Several Facilities – Structural Development
Drawing labels, details, and other text information extracted from the CAD file (Translated from Spanish):
bedroom, dining room, living room, ss.hh, staircase, parking space / garage, seismoresistant design parameters, use factor, zone factor, shoes, steel:, in general, work load of the land:, area, coatings, reduction coefficient , structural system, seismic amplification, columns, foundations, concrete, overlays,: confined masonry, slabs and flat beams, face wall, dry face wall, rest, technical specifications, excavation height, projected, foundation cºcº, zapata, cº cº, wall, floor level finished, column, height definition of excavation, sef, circulation gallery, polished cement floor, carpentry, workshop, venetian tile floor, deposit, sifted earth, compacted earth, bronze connector, naked d, copper bar, protection of the general board, detail: well to earth, driver of naked cu, primary or scratched tarrajeo, brick, detail of ceramic installation, crossarms, anti-glare ceramic, floor detail plan, floor polished cement, floor detail plane, ss.hh girls, ss.hh projected girls, sense of, placement, sshh teacher, projected ss.hh teachers, sidewalk section, lp, affirmed, concrete, polished finish, finish rubbed, typical sidewalk detail, plastic rotoplast, lacquered and varnished, brushed cedar wood, glass, cut a – a, operator, hinges, knob type plate, jamb, sheet, has a lacquered jamb on the edge of the door lid, taco of wood to place sheet metal, construction detail, suction basket, stop level, foot valve, universal union, maximum level, concrete base, air chamber, pump stop level, pump start level, level control , air gap, air cone, overflow and clean drain network, high tank detail, td, distribution board feeder splice, auditorium – projected, auditorium – projected, rest, projected ceiling staircase, teachers ss.hh, feeder splice, distribution board ion, arrives distribution pipe, drainpipes and ventilation pipes that reach the roof, should be, drainpipes will be pvc – sap and will be sealed with special glue., the drain pipes will be filled with water, then to plug the exits, perma-, the pumping equipment must be supplied by the supplier with all its accessories, the ventilation pipes shall be pvc-sel and shall be sealed with special glue, electric board and controls necessary for its correct operation, the indoor network of water will be pvc for cold water., the operation of each sanitary appliance will be verified., will be carried out with the help of a hand pump until achieving a pressure of, tube pvc-salt, plant, in each course of the wall , detail of pipe, elevation, rolled to the tube, variable, income, low slope, plant box, exit, tarred and, polished bottom, tarraded and polished, total inside, the box, cut aa, cf knitted, higher, lower, concrete cover, bb cutting, anchoring, tarrajeado, and polished, domiciliary connection of potable water, ventilation pipe, register box, lateral elevation, main elevation, wood screw, ntt, npt, kitchen , laundry, store-commerce, hall – exterior, patio- garden, proyec. roof, terrace, project:, owner:, specialty:, address:, sheet:, floor:, esc:, date:, designer:, single-family house, first floor, second and third level, architecture, seferino granadino, first level , arq. carlos enrique requena valladares, second and third level, kitchenet, estar, balcon, elevation and cuts, sidewalk, cross section aa, longitudinal cut bb, foundations, structures, dimensions, abutment, caracterist., type, column table, mortar: the mortar will be constituted by portland cement and sand, – horizontal and vertical joints completely filled with mortar, – units of albanileria settled with the surfaces clean and without free water, – walls built with lead and in line., will be qualified fulfilling the following basic requirements:, labor :, will not accept cracked, fractured units, with, the clay masonry unit, consist of elements, masonry unit :, in any plane parallel to the seat surface has an area, perforated, being these perpendicular to the face of the seat, the resistance of the finished wall will have a minimum resistance to the resistance and admissible stress :, same characteristics used in work., the resistance to the compression of the unit of alabanileria will be, box of shoes, affirmed, lightened tipico, lightened, main beam, box of beams, beam secun., beam s., vs, specifications, coating: , banked beams:, flat beams:, lightweight slabs, hollow brick, typical lintel detail on the wall, day, top reinforcement, any h, lower reinforcement, m-values, overlapping splice detail for beams and lightened,
Raw text data extracted from CAD file:
| Language | Spanish |
| Drawing Type | Block |
| Category | House |
| Additional Screenshots |
 |
| File Type | dwg |
| Materials | Concrete, Glass, Masonry, Plastic, Steel, Wood, Other |
| Measurement Units | Imperial |
| Footprint Area | |
| Building Features | A/C, Garden / Park, Deck / Patio, Garage, Parking |
| Tags | apartamento, apartment, appartement, aufenthalt, autocad, block, casa, chalet, cortes, development, dwelling unit, DWG, facilities, Family, ground, haus, home, house, logement, maison, residên, residence, single, single family, structural, unidade de moradia, villa, vivenda, wohnung, wohnung einheit |








