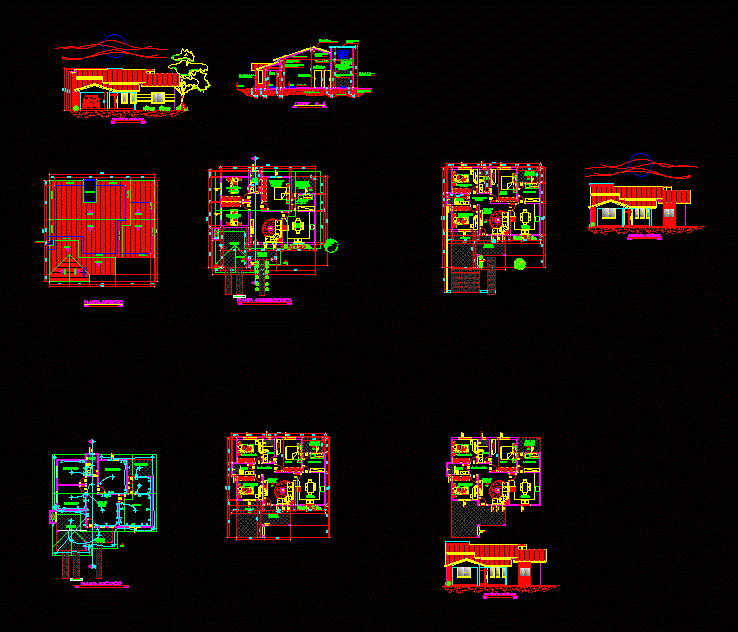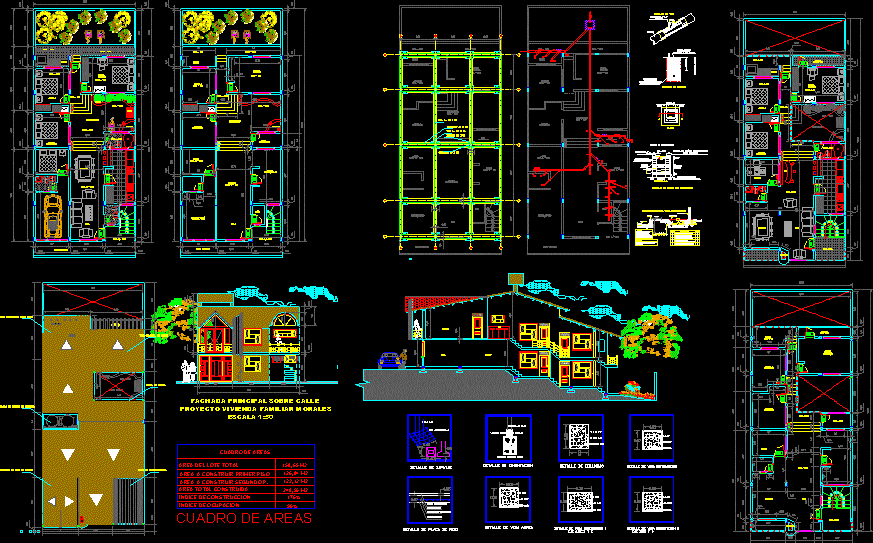Single Family Home DWG Block for AutoCAD

2 storey detached house
Drawing labels, details, and other text information extracted from the CAD file (Translated from Spanish):
ucv, faculty of architecture, orientation :, course :, workshop vi, student :, public space, theme:, residential group, teacher :, Maria Reyes Guillen, Maria Arroyo, Alfredo Yovera, Carmen Carranza M., plane :, scale: , cycle :, date :, first floor already existing, dorm. prin, s.h., dorm. sec, room, corridor, terrace, cut aa, column d, plate or beam, box of standard hooks in rods, corrugated iron, and slab of foundation, column, the specified dimensions, and beams, should end in, standard hooks, which, will be lodged in the concrete with, the reinforcing steel used, longitudinally, in beams, in the table shown., note :, lav., closet, bedroom, living room, kitchen, dining room, cistern, sanitary top , float, valve, entry cold water, electric pump, tub. suction, the., wide, high, type, windows, sill, observ., box vain, doors, sist. direct, metal rolling, plywood, high window, ceramic floor, beam projection, direct system, garage, ss.hh, office, closet, first floor, roof, laundry, tendal, garden, foundation, run, false floor, stuffed with, loan material, compacted, finished floor, own, compacted., stuffed with material, should include stones, in the shoes are not, irons and stirrups according to table of columns, typical shoe plant, shoe box, dimensions , iron, typical section of footing, abutments in columns., detail of concentration, overburden, foundation, column, according to joints, abutments, column table, dimension, detail of bending of abutments, columns and beams, lightened live load, the brick for partition walls will be clay type kk, stairs, columns and structural beams, slabs, footings, columns and confinement beams, simple concrete :, floor, reinforced concrete: structural elements, confinement elements, foundation, foundation, technical specifications, false floor, portland cement type i, second floor, r, s, d, e, h, i, j, k, p, q, a, b, m, n, w, z , t, u, technical specifications, description, symbol, material, cabinet with door and sheet, automatic thermomagnetic switches., the general board will be to embed with frame and door with handle., height assembly, legend, —-, output for ceiling fixture – light center, general board, single phase receptacle, three – phase receptacle – cooker, single or single – pole switch, three – way switch – switching, to the public collector, rises tub., low drain, rotoplas, float, to the tank elevated, arrives and climbs tub. of, cross, threaded register of, bronze on floor, register box, double sanitary tee, straight tee, sink, sanitary tee, sewage pipe, ventilation pipe, legend drain, symbology, tank cistern, sedimentation pit, level of stop, standing valve with, suction basket, sump box, split stone filling, drain network, grid, automatic pipe up, control board, water breaker flange, water inlet, purge and cleaning , tubing, isometrics, variable width, tub. pvc, water outlets, lavatory, shower, drain outlets, npt, bidet, wall, drain pipes will be pvc – sap and will be sealed with, the operation of each sanitary appliance will be checked. they will fill with water, after plugging them, the tests will proceed with the help of a hand pump until, technical specifications, the ventilation pipes will be pvc – salt and will be sealed, special glue., with special glue., diameter ø , typical detail of installation of valves, union thread, adapter pvc, npt, with hinges, frame and wooden lid, tub. of water, water point, point of drainage, tub. drain, goes to drain network, according to slope, detail of water points and drain, hot, cold, water legend, globe valve, irrigation key, check valve, float valve, straight tee with slope, tee, straight tee with rise, universal union, concentric reduction, pipe crossing without, connection, cold water pipe, water meter, hot water pipe, control, valve and, eternit, brick wall, filter, air gap, fine metal, with mesh, with base, cover, screw cap, start level, stop level, polyethylene tank, low tub., feed, comes from the silk network, plant – lightened, detail of typical slab lightened, joist, det . anchor, corner, in central sections, beams :, slab :, brick, detail a, detail b, cut a – a, elevation, cut b – b, conductor, reinforced concrete cover, pvc-p tube, bare wire, copper or bronze, pressure connector, cooperweld bar, thor-gel or similar substance, development placed forming spirals, mix of topsoil, treated with chemical reagent, well, copper electrode, bronze connector, bare conductor, earth, laying, and compacted, sifted earth, porcelain floor, ceramic floor, project
Raw text data extracted from CAD file:
| Language | Spanish |
| Drawing Type | Block |
| Category | House |
| Additional Screenshots | |
| File Type | dwg |
| Materials | Concrete, Steel, Wood, Other |
| Measurement Units | Imperial |
| Footprint Area | |
| Building Features | Garden / Park, Garage |
| Tags | apartamento, apartment, appartement, aufenthalt, autocad, block, casa, chalet, detached, dwelling unit, DWG, Family, haus, home, house, Housing, logement, maison, residên, residence, residential, single, storey, unidade de moradia, villa, wohnung, wohnung einheit |








