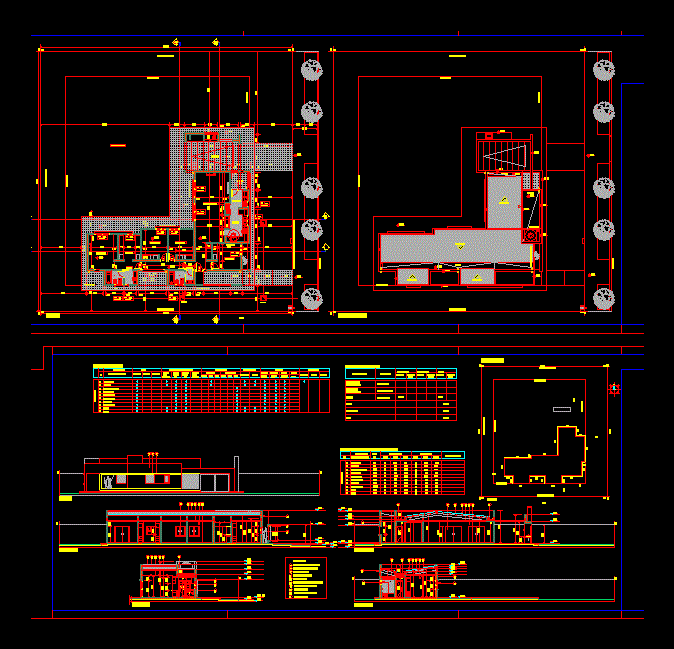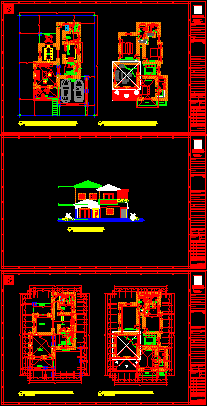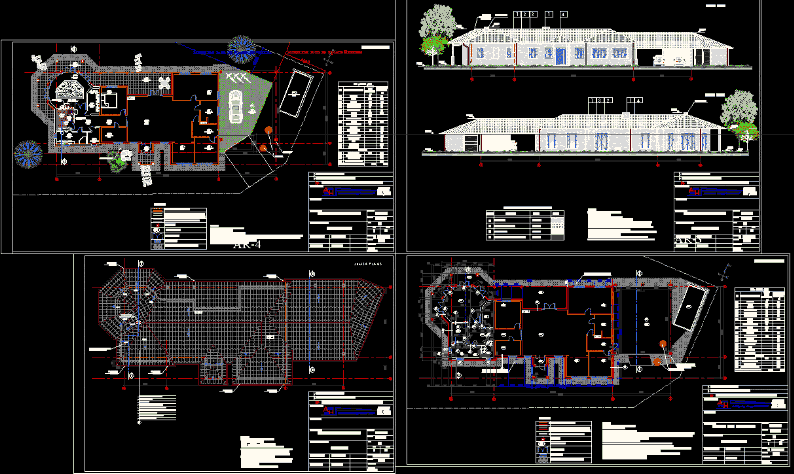Single Family Home DWG Block for AutoCAD

Free house on ground perimeter housing.
Drawing labels, details, and other text information extracted from the CAD file (Translated from Spanish):
em., lm., tend., plant., court cc., court bb., court aa., court dd., front., plant ceilings., garage., grill detail., absorbent patio., hollow brick molding. , security mesh., molding., new work., designation, room sheet., local, bedroom, desk, kitchen, laundry, floors., ceramic, thick, wood, carpet, under, revestim., interior, thick, fine, exterior, board, rasada, cielorrasos, paintings, latex with, applied., suspended., plaster, other, mad., durl., coating, height., walls, ceiling, exterior, enduido, fixer, silicone, carpinteria, aluminum, sheet, dressing room, bathroom, lighting and ventilation sheet, ground floor, observations, area, lighting, ventilation, coef., nec., adop., surface sheet., class of work., existing with, ground floor. , roof, surfaces., background., existing without, new., total., plot, free., built., to enumerate., to build., top floor., semicub., covered with sheet metal, ceramic slab ., suspended ceiling durlock., ceramic coating., ceramic floor., fine plaster prepared., colored plastic coating., portico molding., aluminum carpentry color., references.
Raw text data extracted from CAD file:
| Language | Spanish |
| Drawing Type | Block |
| Category | House |
| Additional Screenshots |
 |
| File Type | dwg |
| Materials | Aluminum, Plastic, Wood, Other |
| Measurement Units | Metric |
| Footprint Area | |
| Building Features | Deck / Patio, Garage |
| Tags | apartamento, apartment, appartement, aufenthalt, autocad, block, casa, chalet, dwelling unit, DWG, Family, Free, ground, haus, home, house, Housing, logement, maison, perimeter, residên, residence, residential, single, unidade de moradia, villa, wohnung, wohnung einheit |








