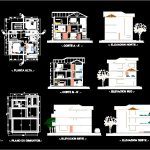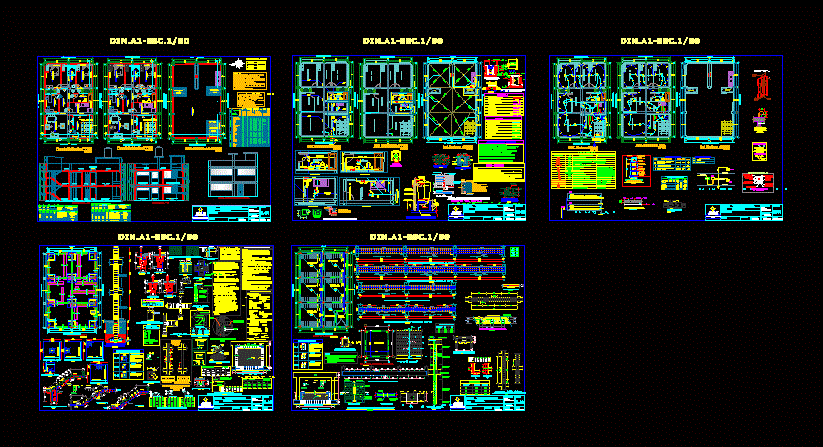Single Family Home DWG Block for AutoCAD

Plano Family Housing Construction – Plants – Cortes – Views
Drawing labels, details, and other text information extracted from the CAD file (Translated from Spanish):
..living .., ..to be .., ..steps .., .. bedroom .., ..desktop .., .. bathroom .., .. kitchen .., -. high floor .-, ..suite .., ..balcon .., -. Altillo floor .-, ..cocineta .., -. flat of covers .-, -. foundation plane.-, -. elevation east .-, -. west elevation .-, -. elevation sud .-, -. north elevation .-, -. elevation of fence .-, project :, owner :, architect :, stamp of approval, location plan :, relation of surfaces, revalidation, single sheet, date :, stamp of the college of architects, sup. lot: sup. ground floor: sup. upper floor: sup. mezzanine floor: sup. Total built: sup. habitable: long. de verja :, district: sub district: area: lot: apple: street: urbanization :, ..hall .., ..service .., ..deposito .., ..area verde .., ..lavanderia .. , rm, -. ground floor .-, ..garage ..
Raw text data extracted from CAD file:
| Language | Spanish |
| Drawing Type | Block |
| Category | House |
| Additional Screenshots |
 |
| File Type | dwg |
| Materials | Other |
| Measurement Units | Metric |
| Footprint Area | |
| Building Features | Garage |
| Tags | apartamento, apartment, appartement, aufenthalt, autocad, block, casa, chalet, construction, cortes, dwelling unit, DWG, Family, haus, home, house, Housing, logement, maison, plano, plants, residên, residence, single, single family home, unidade de moradia, views, villa, wohnung, wohnung einheit |








