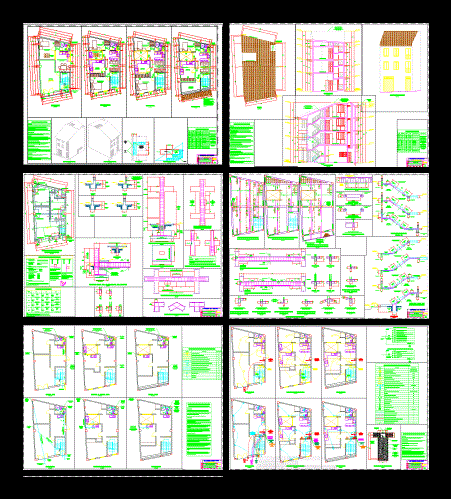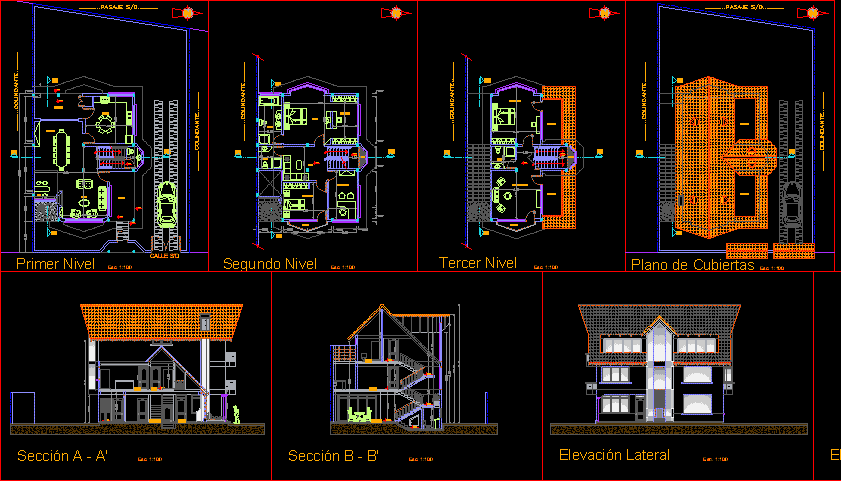Single Family Home DWG Block for AutoCAD

Installation chores – digging foundations – excabacion shoe – foundations – polyethylene coating – walls – beams – slab – ceilings – cuts – ground floor and first floor.
Drawing labels, details, and other text information extracted from the CAD file (Translated from Spanish):
flat ceiling beams, study, living room, dining room, kitchen, bedroom service, bathroom, bathroom visit, living room, hallway, family room, referential plan, site plan, referential cut, foundation plane, floor plan, facing the street , ground floor, upper floor, technical plans, flat slab beams, location of works delimitation, foundation excavation plane, foundation plane, flat plane of polyethylene coating, hºaº pb column, roof plane, pb beam plan, plane of walls pb, plane of walls pa, plane beams pa, column of hºaº pa, beams of hºaºp.a., beams of hºaº pb, sobrecimietos de hºaº, cutting plane, hºaº shoes, stairs hºaº, excavation plan shoes
Raw text data extracted from CAD file:
| Language | Spanish |
| Drawing Type | Block |
| Category | House |
| Additional Screenshots | |
| File Type | dwg |
| Materials | Other |
| Measurement Units | Metric |
| Footprint Area | |
| Building Features | |
| Tags | apartamento, apartment, appartement, aufenthalt, autocad, block, casa, chalet, coating, duplex housing, dwelling unit, DWG, Family, foundations, haus, home, house, installation, logement, maison, polyethylene, residên, residence, shoe, single, unidade de moradia, villa, walls, wohnung, wohnung einheit |








