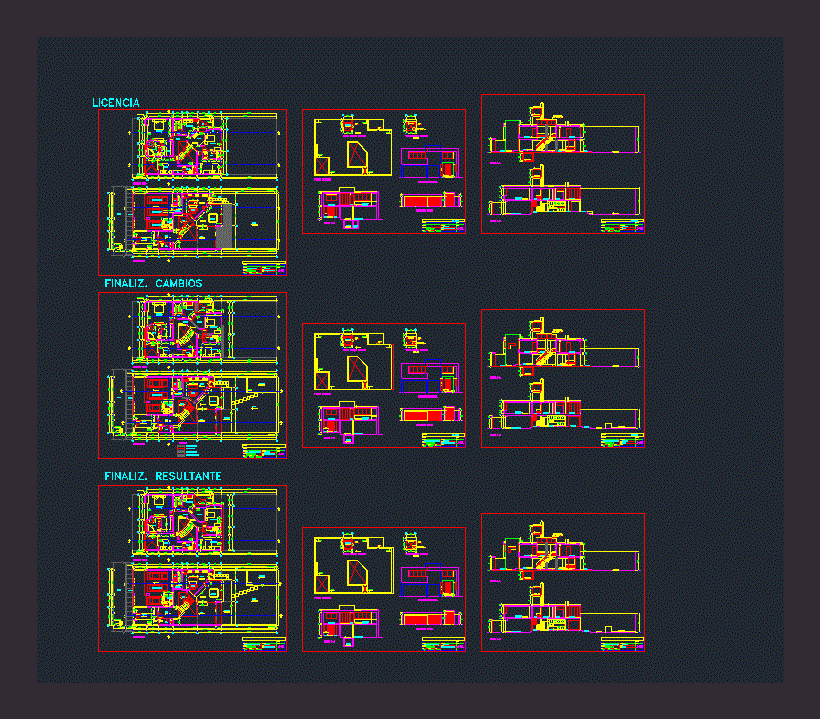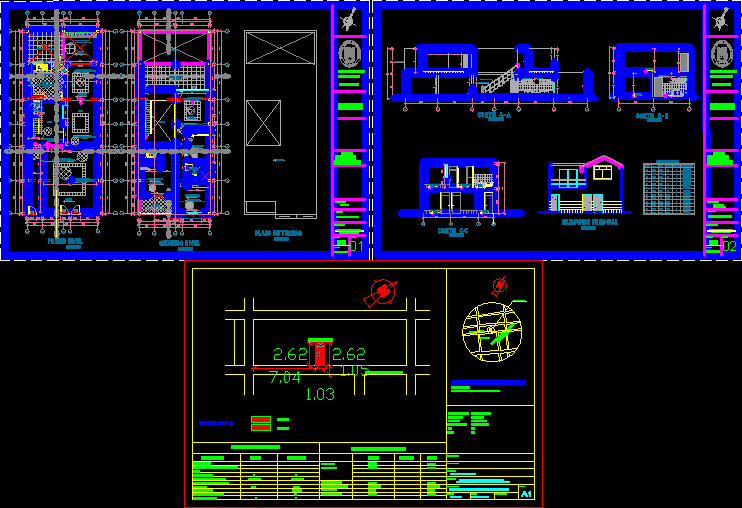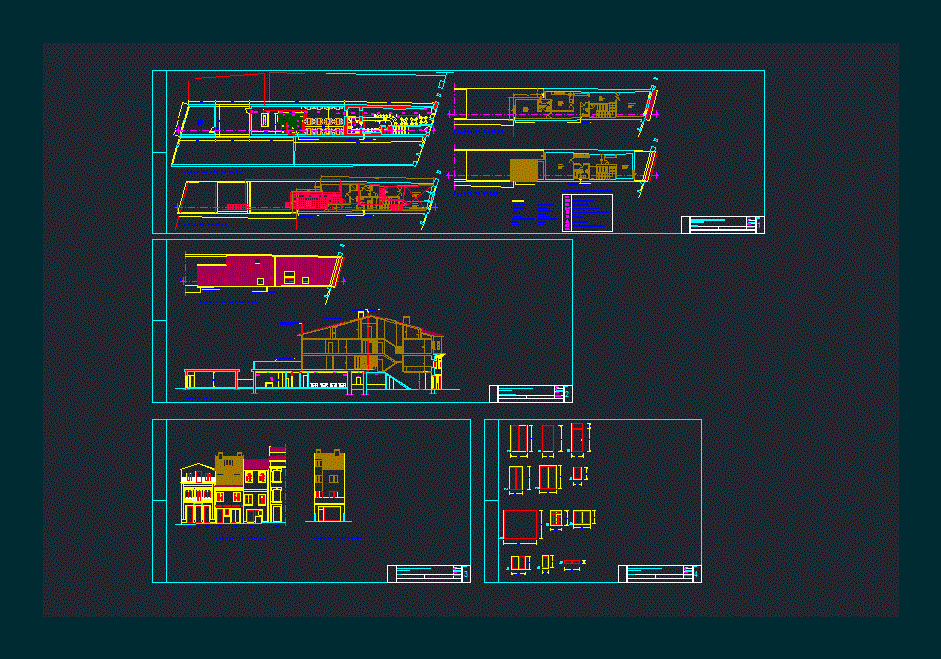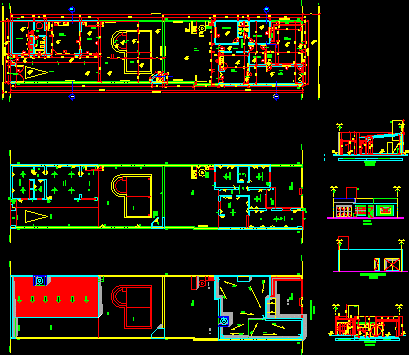Single Family Home DWG Block for AutoCAD

Single family Home; two floors. three parking spaces located in the district of San Isidro
Drawing labels, details, and other text information extracted from the CAD file (Translated from Spanish):
delete after, insert, bedroom, master, wcl., pantry, parking, laundry, tendal, deposit, hall, entrance, sh., room, garden, dining room, daily, kitchen, sliding door, seccionable door, escalera gato, district san isidro, urb. corpac, project:, location :, esc :, owner :, architecture, plane :, specialty :, lamina :, drawing :, design, date :, first and second floor, revision :, bach. j.r.f., professional, second floor, first floor, living room, balcony, sidewalk, berm, cistern, electr. oven, finaliz. changes, legend, wall to be extended, demolished wall, area not executed, area to be regularized, roof, cutting and elevating, proj. high tank, roof plant, court c-c, lift purse, main elevation, terrace, court a-a, court b-b, cuts, high tank ceiling, high tank bottom, t. elevated, metal structure, with fiberblock and pastry cover glass, detached house, pump, cto de, license, finalized. resulting
Raw text data extracted from CAD file:
| Language | Spanish |
| Drawing Type | Block |
| Category | House |
| Additional Screenshots | |
| File Type | dwg |
| Materials | Glass, Other |
| Measurement Units | Metric |
| Footprint Area | |
| Building Features | Garden / Park, Parking |
| Tags | apartamento, apartment, appartement, aufenthalt, autocad, block, casa, chalet, district, dwelling unit, DWG, Family, floors, haus, home, house, isidro, located, logement, maison, parking, residên, residence, san, single, single family home, spaces, unidade de moradia, villa, wohnung, wohnung einheit |








