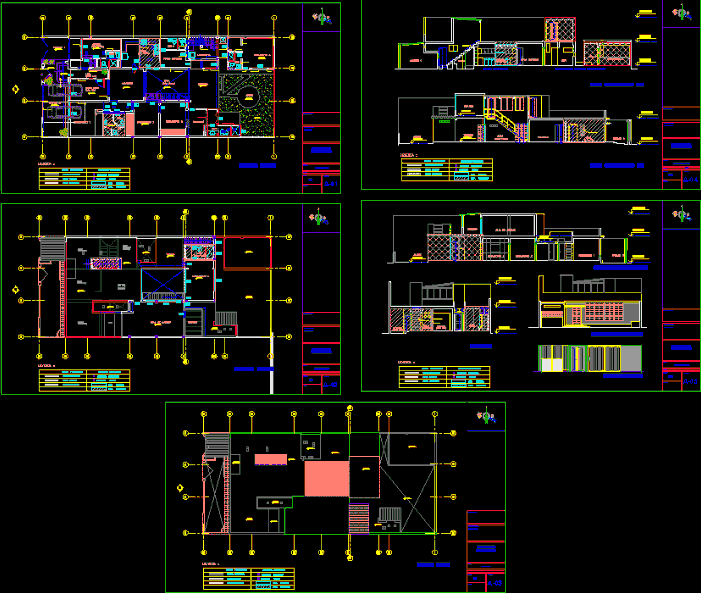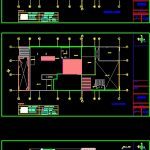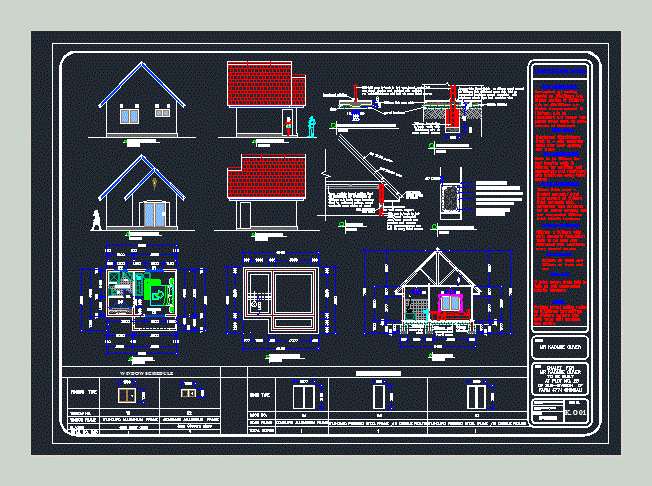Single Family Home DWG Block for AutoCAD

Plants – facades – cuts – has 5 bedrooms – yard – terrace accessible
Drawing labels, details, and other text information extracted from the CAD file (Translated from Spanish):
bathroom, kitchen, study, legend:, projected walls, existing walls, existing columns, expanded area, new columns, new walls, demolished walls, projected columns, modified area, game room, garden, terrace, living room, hall, bar, dorm. service, office, receipt, first floor, longitudinal cut c-c, longitudinal cut b-b, longitudinal cut a-a, lift fence, owners:, seal and signature:, professional:, sr. julio landa capella y sra., study, architecture projects, first floor plant, drawing:, drawing:, pgr, carlos cornejo, second floor, roof plant, laundry, cl., tendal, second floor plant, longitudinal cuts, architectural survey , cuts and elevations, reception room, elevation of facade
Raw text data extracted from CAD file:
| Language | Spanish |
| Drawing Type | Block |
| Category | House |
| Additional Screenshots |
 |
| File Type | dwg |
| Materials | Other |
| Measurement Units | Metric |
| Footprint Area | |
| Building Features | Garden / Park, Deck / Patio, Garage |
| Tags | accessible, apartamento, apartment, appartement, aufenthalt, autocad, bedrooms, block, casa, chalet, cuts, dwelling unit, DWG, facades, Family, haus, home, house, Housing, logement, maison, plants, residên, residence, single, terrace, unidade de moradia, villa, wohnung, wohnung einheit, yard |








