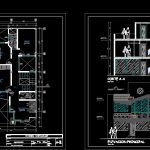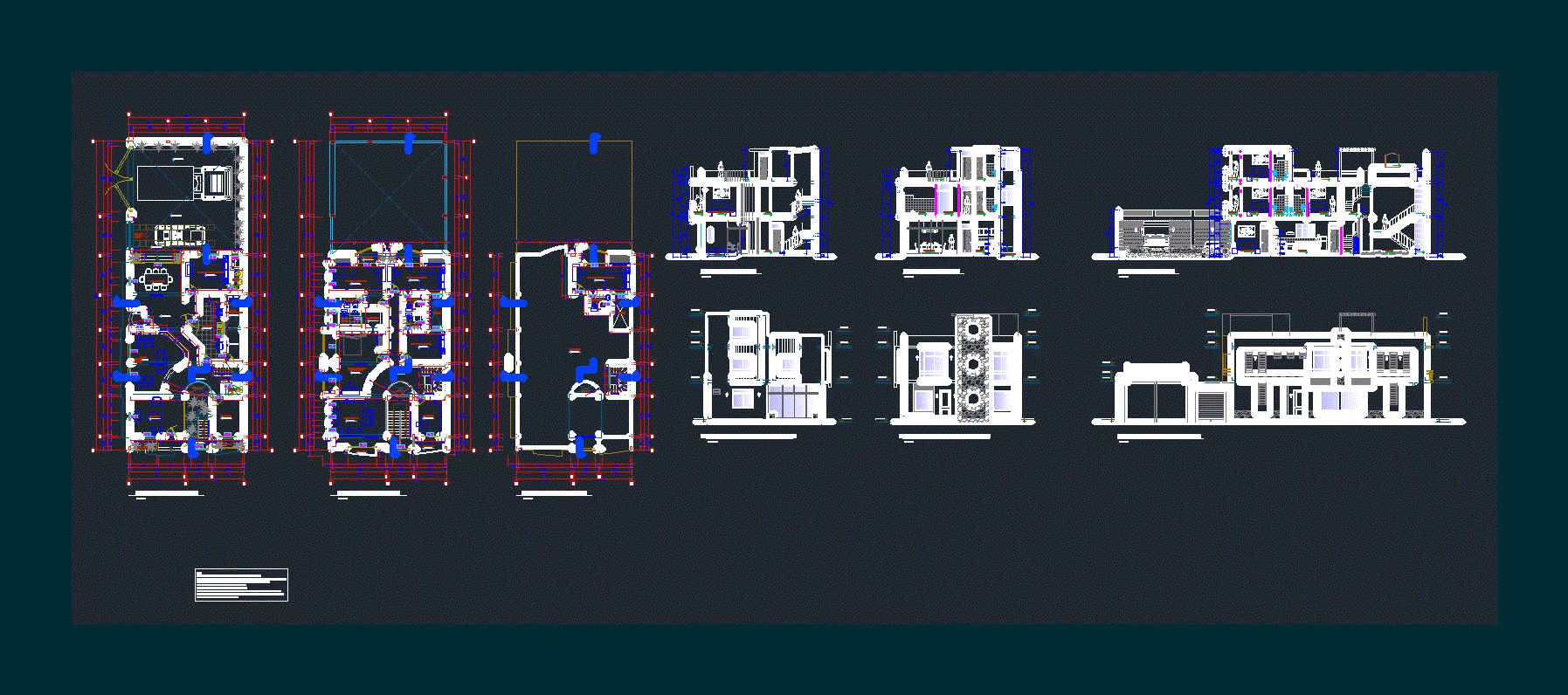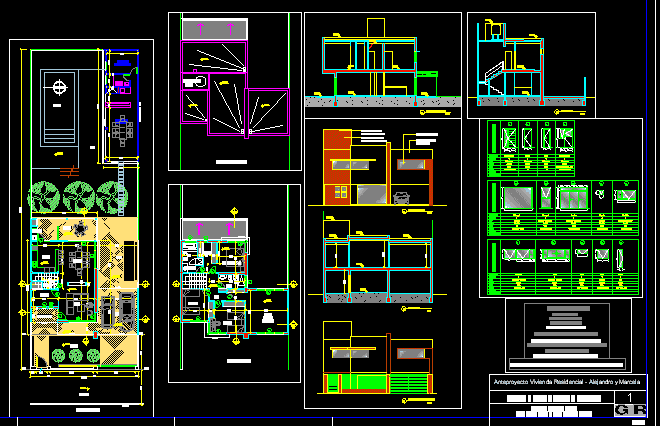Single Family Home DWG Block for AutoCAD
ADVERTISEMENT

ADVERTISEMENT
Single family home – with all architectonic planes
Drawing labels, details, and other text information extracted from the CAD file (Translated from Spanish):
viewnumber, sheetnumber, terrace, dining room, kitchen, service yard, room, car-port, studio, hall, bedroom, intimate, work, balcony, roof, bedroom serv., scale, drawing, alanya, owner:, project :, date, professional:, revised:, projecting mechanical door, sliding door, warehouse, wood, project:, owner:, floor:, location:, architecture-distribution floors, date:, sheet:, esc.:, – ————————–, the tambo, design:, cad:, ———-, huancayo, prov . :, dept. :, dis:, place:, junin
Raw text data extracted from CAD file:
| Language | Spanish |
| Drawing Type | Block |
| Category | House |
| Additional Screenshots |
 |
| File Type | dwg |
| Materials | Wood, Other |
| Measurement Units | Metric |
| Footprint Area | |
| Building Features | Deck / Patio |
| Tags | apartamento, apartment, appartement, architectonic, aufenthalt, autocad, block, casa, chalet, dwelling unit, DWG, Family, haus, home, house, logement, maison, PLANES, residên, residence, single, unidade de moradia, villa, wohnung, wohnung einheit |








