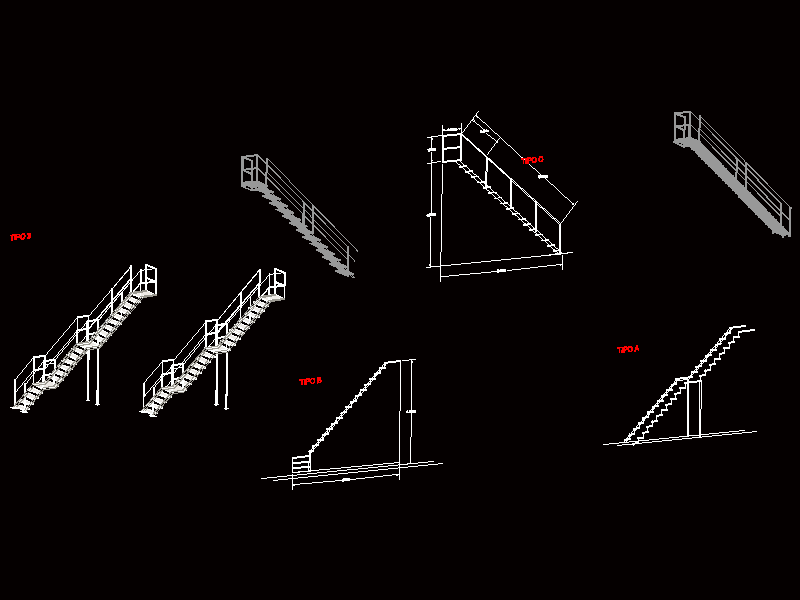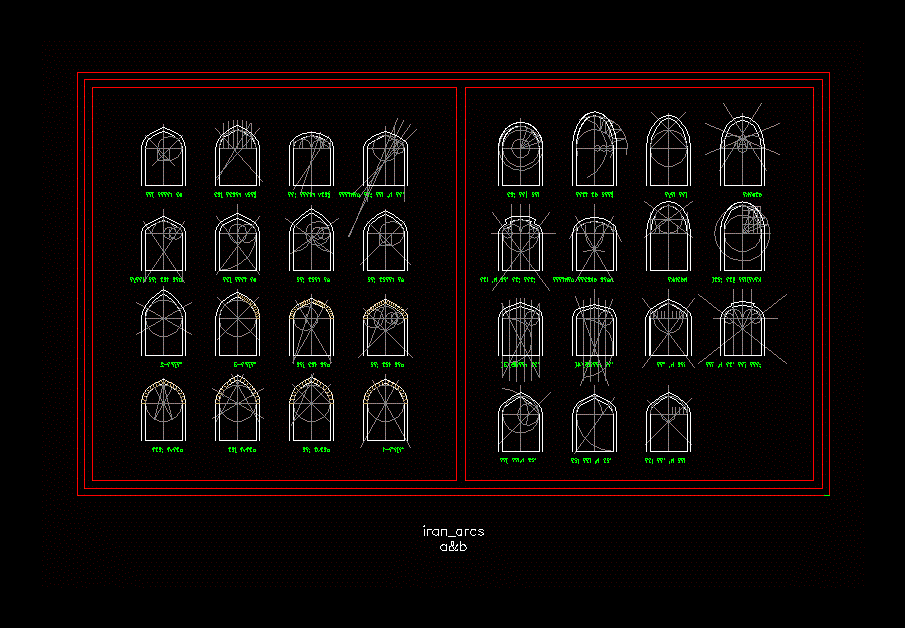Single Family Home DWG Block for AutoCAD

House of two bedrooms downstairs. Technical Drawings
Drawing labels, details, and other text information extracted from the CAD file (Translated from Spanish):
designation, lighting sheet ventilation, local, desk, coccyder, to be, bath, kitchen, low level, observations, area, illumination, ventilation, coef., nec., adop, surface sheet, kind of work., existing with, low level., cover, surfaces., background., existing without, background., new., total., of plot, free., built., to register, build., top floor., semicub., cover, semicub., total., cover, semicub., new building, designation, office of premises., local, bath, desk, dinning room, to be, bath, kitchen, floors., masonry, ceramic, thick, wood, carpet, low, coating., inside, thick, fine, Exterior, thick, fine, Exterior, meeting, rasada, ceilings, paintings, latex with, applied., discontinued., cast, other, cast, mad, durl., coating, ceramic, height., walls, ceiling, Exterior, enduído, latex with, fixative, latex, enduído, Exterior, silicone, carpentry, aluminum, sheet, wood, bedroom, bedroom, bath, in., lm., in., lm., in., in., lm., in., lm., in., in., front., cut aa., in., cut bb., sheet, slab, tr. ltrs., from em., kitchen, bath, to be, dinning room, desk, bath, bedroom, bath, bath, bedroom, bedroom, bath, tr. ltrs., from em., absorbent patio, partition wall, fence mamp., partition wall, fence mamp., retirement, fence mamp., retirement, c. gave. m., retirement, c. gave. m., retirement, partition wall, nf., longitudinal expansion joint., plant., roof plant, lm., level reference line, sheet metal cover., ceramic tile waterproofed., ceramic floor., fine plaster the lime., injected plate port., ceramic coating., ceramic tile, sheet metal cover., belt, Ceiling suspended from plaster., plastic coating color., ceramic coating., sheet metal cover., belt, Ceiling suspended from plaster., ceramic coating., ceramic floor., plaster but lime., ceramic floor., plastic coating color., carpentry of aluminum color., sheet metal cover., cementitious frame., carpentry aluminum color., plastic coating color., injected plate port.
Raw text data extracted from CAD file:
| Language | Spanish |
| Drawing Type | Block |
| Category | City Plans |
| Additional Screenshots |
 |
| File Type | dwg |
| Materials | Aluminum, Masonry, Plastic, Wood, Other |
| Measurement Units | |
| Footprint Area | |
| Building Features | Deck / Patio, Car Parking Lot |
| Tags | autocad, beabsicht, bedrooms, block, borough level, downstairs, drawings, DWG, Family, home, house, political map, politische landkarte, proposed urban, road design, single, single family, stadtplanung, straßenplanung, technical, urban design, urban plan, zoning |








