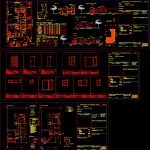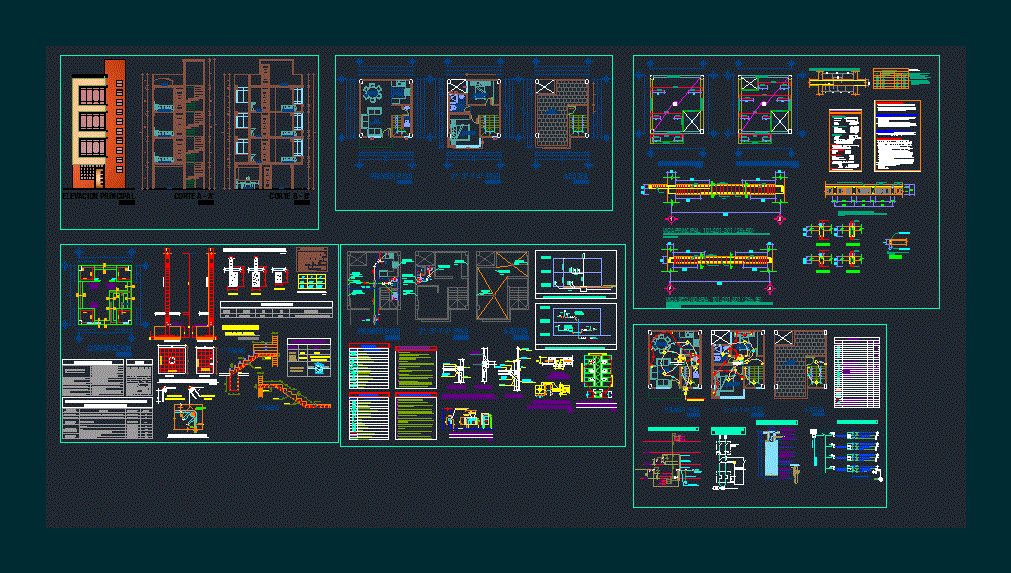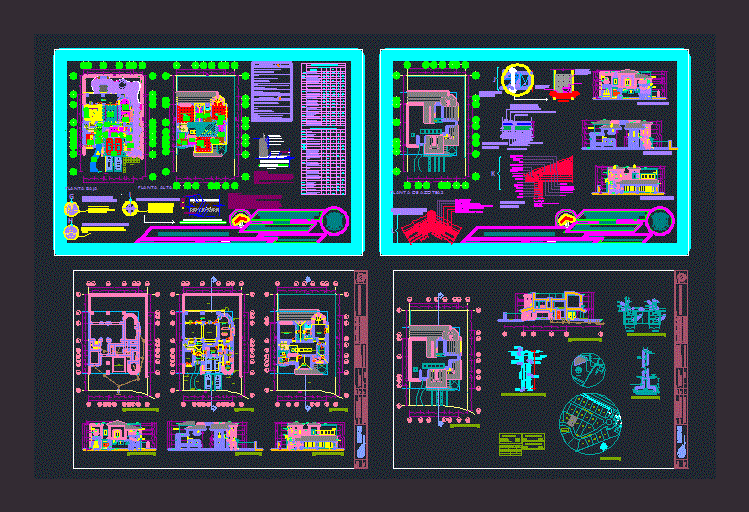Single Family Home DWG Full Project for AutoCAD

Housing New work – Complete project
Drawing labels, details, and other text information extracted from the CAD file (Translated from Spanish):
ceramic floor, ceramic slab, ceramic cladding, color aluminum carpentry, decorative molding, designation, lighting and ventilation sheet, room, bedroom, desk, laundry, dining room, living room, ground floor, observations, area, lighting, ventilation, coef. , nec., adop., sheet of surfaces., class of work., existing with, ground floor., cover, surfaces., background., total., plot., free., built., to build., plant high., semicub., sheet metal door, hydrofugo skirting, em., cut ee, aluminum, aluminum color., quantity, total, note :, thickness, wall, hand, common pallet type, pre-painted sheet and tempered glass., fittings, locks, pre-painted sheet metal access door and glass., blade type, frame type, dim. door, typology, quantity, left, right, all the measures of fixed windows and cloths are exterior, contravidrios, visor, protections, coatings, dimensions, glass, glass, visors, dim. sheet open, dim. fixed cloth, hinges type flash, aluminum color and tempered glass, dim., inner door type plate, wooden plate., free light step, dim. window, teflon bearing on rail aluminum color, lm., street roses, regulatory path to build, patio-absorbent-floor, lavad., step, parking module, sup approved, sup plot, ground floor, first floor, semi-covered , free, sup to build, work direction, work to:, destination:, owner:, location:, cadastral data, owner, balance of surfaces, municipal approval, executor, municipal observation, area, fot, fos, by administration the owner is responsible for the execution of the work, build., detached house., cut aa, color aluminum window, roof plant, cloacal network, ci, dressing room, bathroom, kitchen, door type plate, interior door type plate open ., Teflon bearing, lower metal pin., electrical installation, sanitary installation, features :, all pipes will have a bare conductor, grounding will be made, by steel javelin , with copper electrolytic bath, and bronze cable socket., m. of depth, between two layers of sand, on which will be taken a course of accommodated bricks, as a protection, mechanic of the conductor, underground, tp., regulatory meter., ts., diagram unifilar., water hot., cold water., primary drain, secondary drain, rain drain, ventilation, references, master key and regulatory meter., cs., go up to tºrº, highest shower mouth, the pipe will be made in thermofused polypropylene, note, ppa., ba.
Raw text data extracted from CAD file:
| Language | Spanish |
| Drawing Type | Full Project |
| Category | House |
| Additional Screenshots |
 |
| File Type | dwg |
| Materials | Aluminum, Glass, Steel, Wood, Other |
| Measurement Units | Metric |
| Footprint Area | |
| Building Features | Garden / Park, Deck / Patio, Parking |
| Tags | apartamento, apartment, appartement, aufenthalt, autocad, casa, chalet, complete, dwelling unit, DWG, Family, full, haus, home, house, Housing, logement, maison, Project, residên, residence, single, unidade de moradia, villa, wohnung, wohnung einheit, work |








