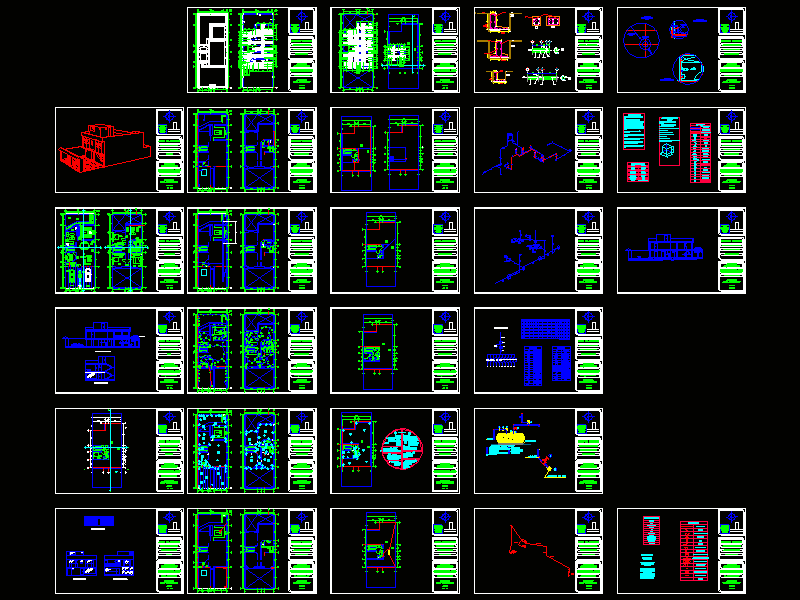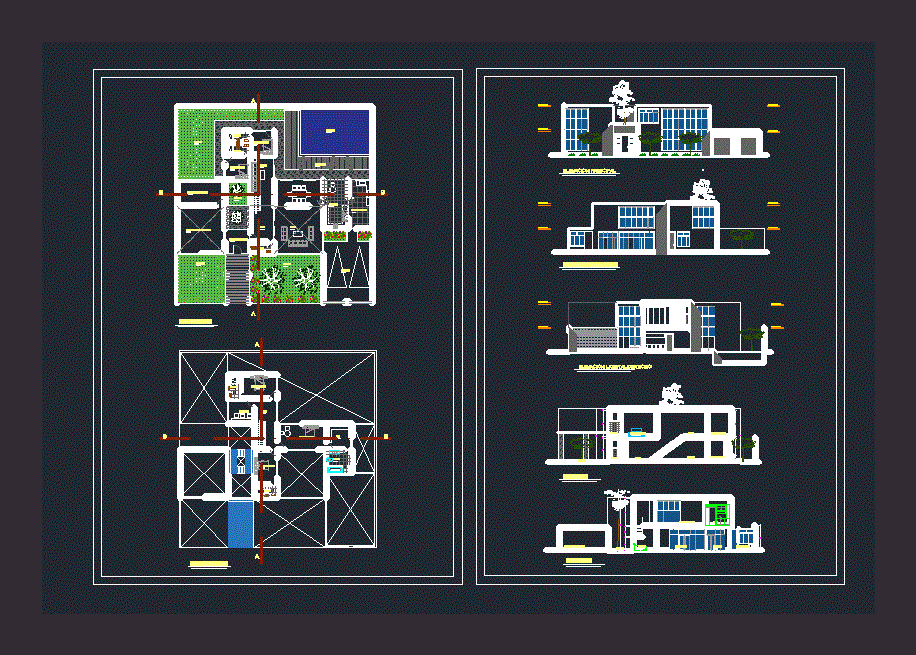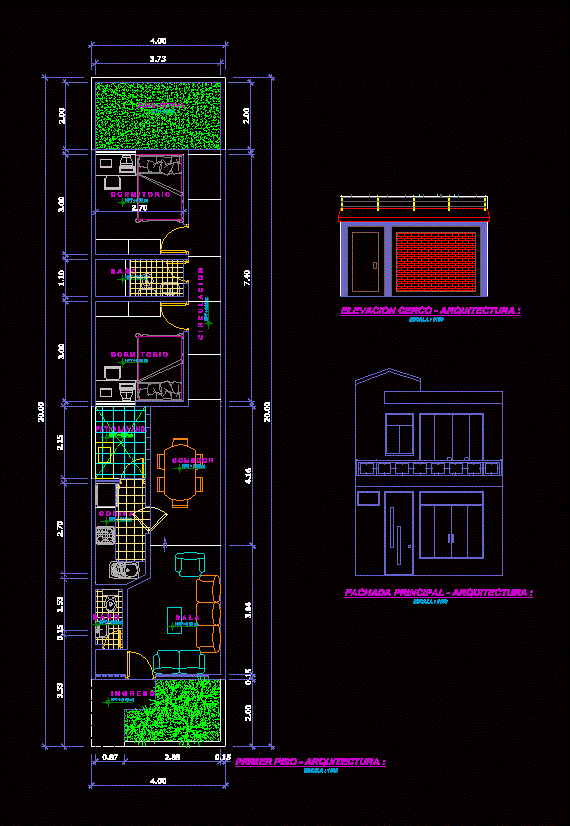Single Family Home DWG Full Project for AutoCAD
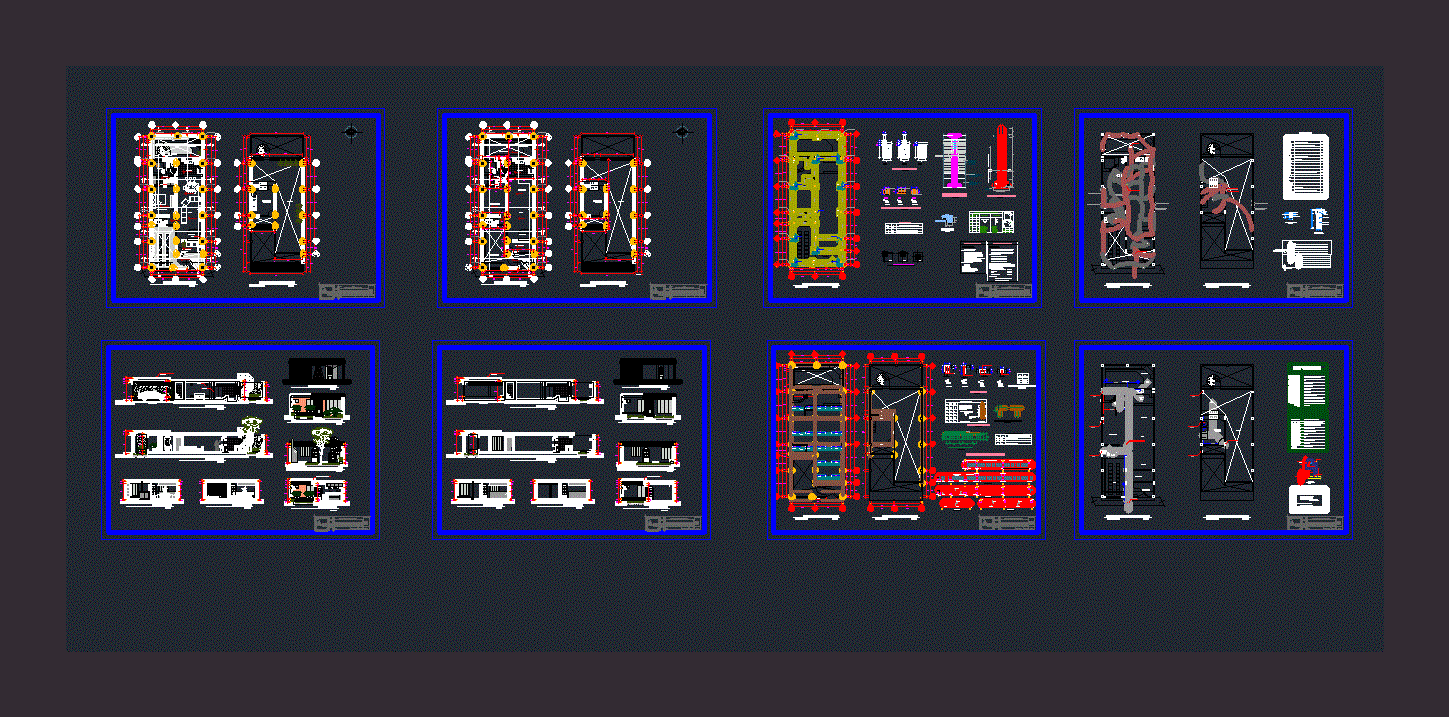
Detached house with two levels with projection; It has a garage inngreso a lobby with guest bathroom; a small bar; a wide and dining room and a bar that divides the kitchen; to the right is located a spacious bedroom with one bathroom and jacuzzi Walk in closet to the back garden with barbecue and a spiral staircase to the second level where a laundry and a utility room are located. The entire project consists of architectural plans; detailed cuts and elevations; ELECTRIC plans and sanitation plans and foundations and lightened
Drawing labels, details, and other text information extracted from the CAD file (Translated from Spanish):
johnny haker, black leyble, exit d for radio or tv, exit d for telephone line, exit d for data, meeting in beams and columns, typical cut lightened, sliding door screen, roof tiles, transparent polycarbonate cover, metal structure , north, existing column, future enlargement, professional :, arq., scale :, indicated, date :, lamina :, owner :, plan of :, architecture – construction plan, address :, project :, single-family housing, CAD drawing :, design, spiral staircase projection, roof fence projection, cooler, architecture, tacna, wooden shutter sliding door, luminaire, first floor, second floor, electric pump, outlet for water heater, distribution board, height, mtje., step box, symbol, outlet for spot light, double outlet with terminal, double outlet with terminal, push button and bell, switch switch, single and double switch, recessed in floor or wall, co built in ceiling or wall, connection to grounding hole, ground wire, watt – hour meter, description, wall lamp output, telephone outlet, general distribution board, ceiling device output, exit tv antenna, radio antenna output, legend, bare conductor, npt, welded to dispersor, clamp or connector, installation system, ground, mixed with ecogel, cable nyy, typical detail, inst. of cables, future path, original compact earth, kk brick, signaling tape, sifted earth, refrigerator, reserve, earthing well, drain pipe, ventilation pipe, threaded log, yee, drain, legend drain, water pipe cold, gate valve, check valve, hot water pipe, elbow up, water point, elbow, tee, meter, irrigation tap, electric therma, water legend, consumption, air gap, tub. of cleaning, towards sewer, low tub. cleaning, b-b cutting, elevated tank, form: cylindrical, technical specifications, comes from public network, electrosur, land, comes from t.g., goes to distribution board, washing machine, goes to public network, therma, ups tub. of vent., low hot water, electrical installations, sanitary installations, variable in plant, type of footings, type of reinforcing bending, in beam, vch, continuous foundations, anchoring of column in running foundation, see table of stirrups, flooring, typical shoe cut, variable, beams, lightweight slab, columns, technical specifications, slabs, overlaps and splices, rmin., will not be spliced, same section., will be located in the, abutments, in columns, the splices l, third central, armor in a, light of the slab or, beam on each side of, the supporting column., splices of the reinforcement, will not be allowed, colum., slabs and beams, of overburden, specification, nfp., beam foundation, shoe, design parameters, detailing of columns and plates, spacing at each end, frame of stirrups, type, nfp, type of beams, slabs and beams, splices, beam – d, beam – b ‘, frame of stirrups, beam joins, foundations, structures
Raw text data extracted from CAD file:
| Language | Spanish |
| Drawing Type | Full Project |
| Category | House |
| Additional Screenshots |
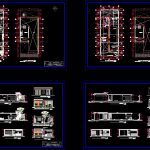 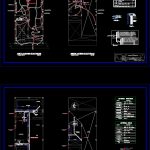 |
| File Type | dwg |
| Materials | Wood, Other |
| Measurement Units | Imperial |
| Footprint Area | |
| Building Features | Garden / Park, Garage |
| Tags | apartamento, apartment, appartement, aufenthalt, autocad, bathroom, casa, chalet, detached, dwelling unit, DWG, Family, full, garage, guest, haus, home, house, levels, lobby, logement, maison, Project, projection, residên, residence, single, small, unidade de moradia, villa, wohnung, wohnung einheit |



