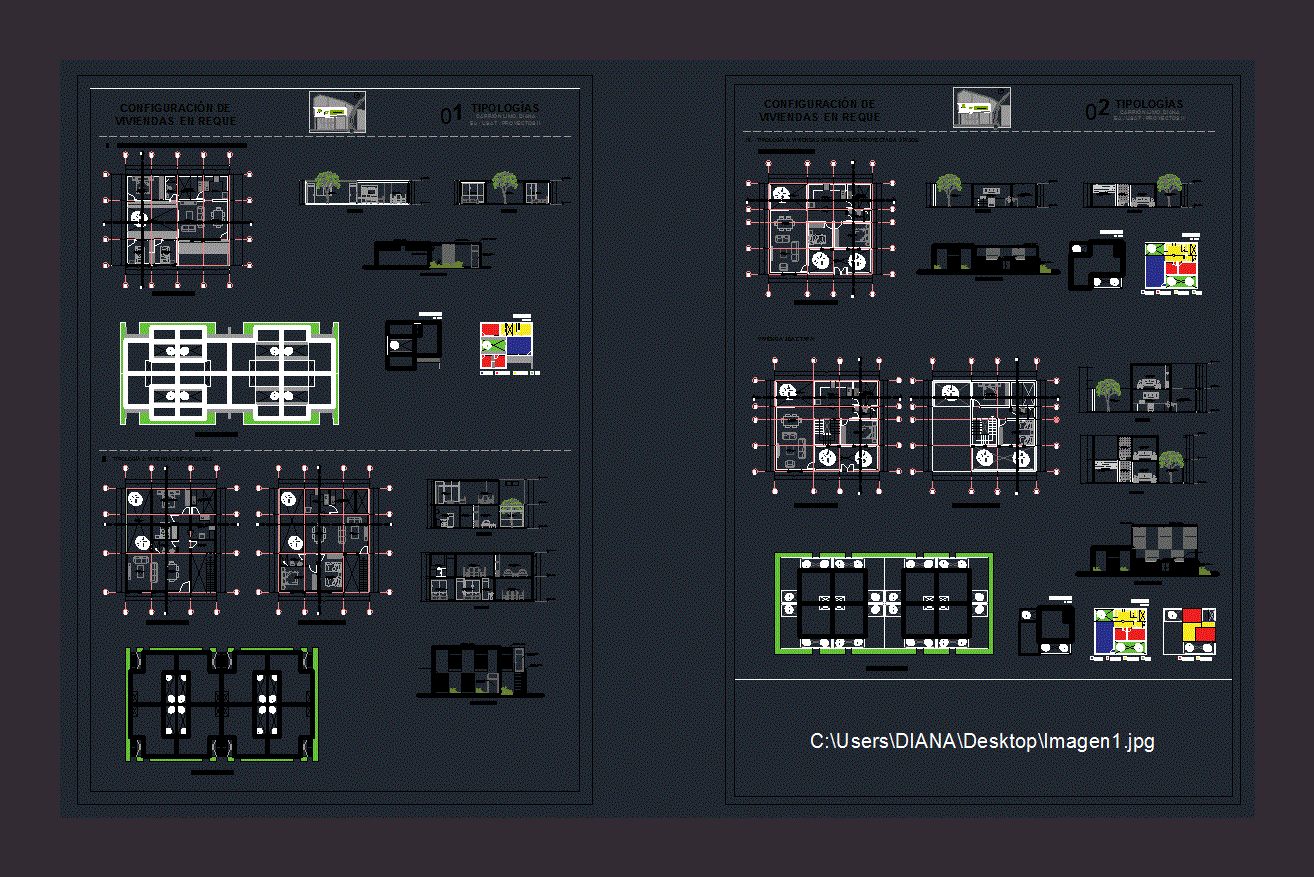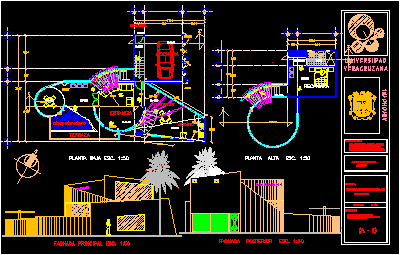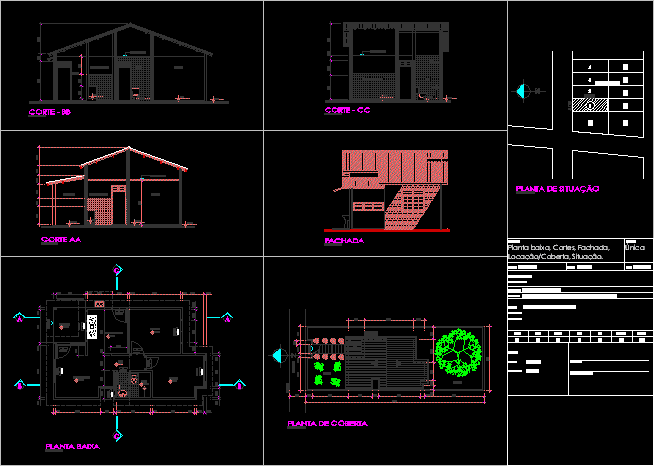Single Family Home DWG Full Project for AutoCAD
ADVERTISEMENT

ADVERTISEMENT
This project deals with a configuration of housing typologies with 3 patios; to design public spaces and parking design; The land is located in Reque.
Drawing labels, details, and other text information extracted from the CAD file (Translated from Spanish):
living room, dining room, patio, bedroom, kitchen, s.hh, patio access, passage, section aa, section bb, z.social, z.private, z.service, patio, master bedroom, pantry, ea-usat projects ii diana silt carriage, main elevation, latticework, coverage, latticework, door, plywood, guardrail, galvanized, rigging, caravista, civic center, wood, wooden, wood, steel, brick
Raw text data extracted from CAD file:
| Language | Spanish |
| Drawing Type | Full Project |
| Category | House |
| Additional Screenshots |
 |
| File Type | dwg |
| Materials | Steel, Wood, Other |
| Measurement Units | Metric |
| Footprint Area | |
| Building Features | Garden / Park, Deck / Patio, Parking |
| Tags | apartamento, apartment, appartement, aufenthalt, autocad, casa, chalet, configuration, Design, dwelling unit, DWG, Family, full, haus, home, house, Housing, logement, maison, patios, Project, PUBLIC, public space, residên, residence, single, spaces, typologies, typology, unidade de moradia, villa, wohnung, wohnung einheit |








