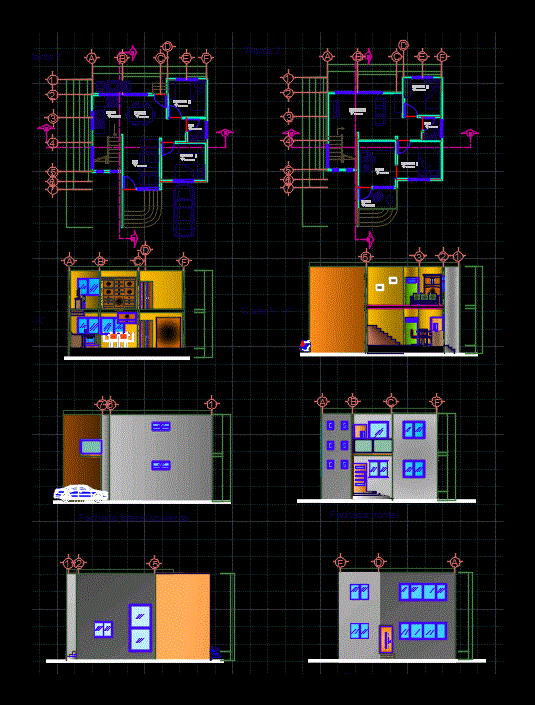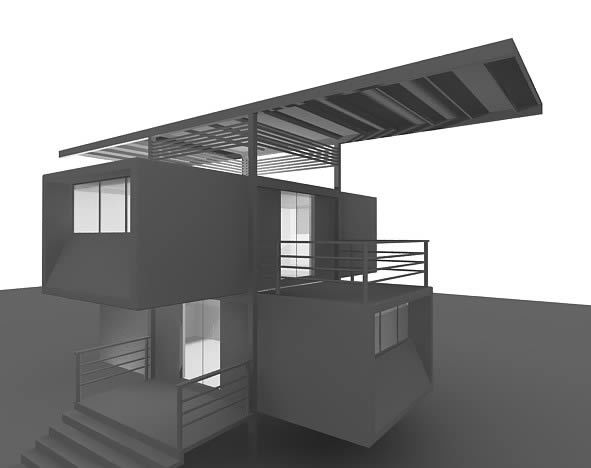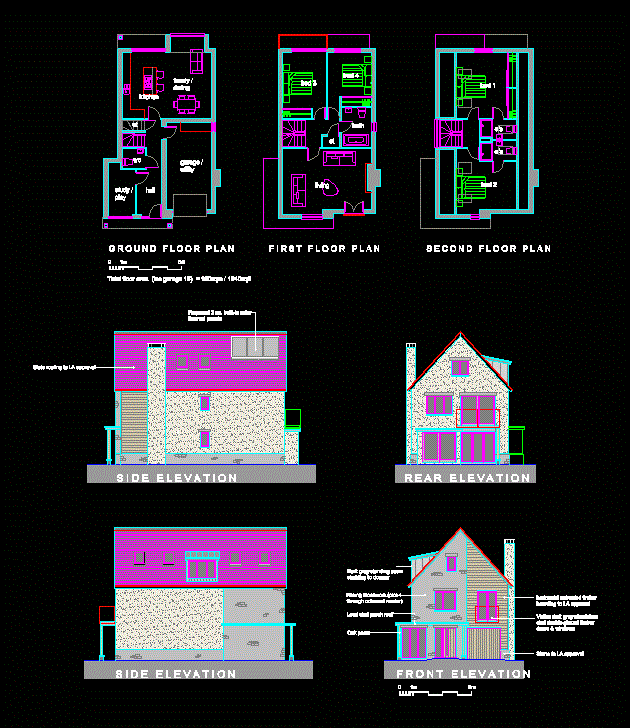Single Family Home DWG Full Project for AutoCAD
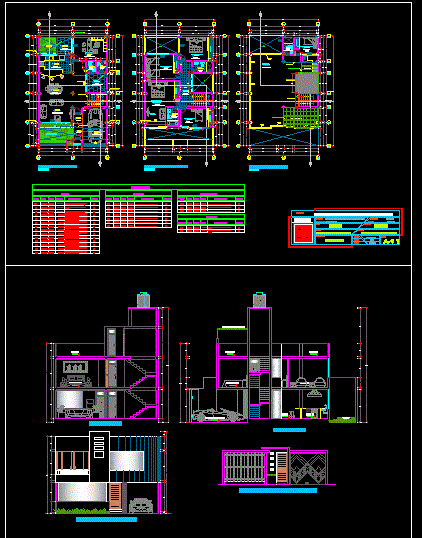
Project 2nd levels and a roof, floor and elevations of the project developed in the architectural detail
Drawing labels, details, and other text information extracted from the CAD file (Translated from Spanish):
living room, dining room, parking, kitchen, study, terrace, lift gate, floor: first floor, patio, ceiling, empty projection, ceramic, porcelain, michael, architecture, specialty :, project :, date :, career :, drawing :, scale :, single-family housing – public accountant, sheet :, buildings, location :, department :, freedom, district :, trujillo, distribution, plane :, arch. sachez pierola fabian, advisor :, rodriguez loyaga michael, student:, sencico, technical school, province:, non-slip, ceiling projection, cement, main elevation, bedroom, ss.hh, closet, metal railing, main, hall, empty, be, intimate, galaxy genova, doors, height, width, specifications, fresquilla, quantity, wooden door lift a sheet in varnished cedar, windows, alfeiser, high, screens, plant: second floor, box vain, green area, projection ladder, laundry, tendal, plant: third floor, polished cement, cement rubbed, parapet, polished cement, burnished, transparent alveolar polycarbonate, cover projection, burnished, bedroom service, projection wooden structures, cut b – b, cut a – a, coverage of wood, elevation, front fences, doors, windows, high windows, screens, stone, entrance, ceiling projection, white chic, owner:, revised:, michael j. rodriguez loyaga, indicated, cuts and elevations
Raw text data extracted from CAD file:
| Language | Spanish |
| Drawing Type | Full Project |
| Category | House |
| Additional Screenshots |
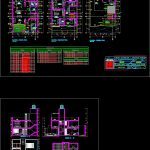 |
| File Type | dwg |
| Materials | Wood, Other |
| Measurement Units | Metric |
| Footprint Area | |
| Building Features | Garden / Park, Deck / Patio, Parking |
| Tags | apartamento, apartment, appartement, architectural, aufenthalt, autocad, casa, chalet, detached house, DETAIL, developed, dwelling unit, DWG, elevations, Family, floor, full, haus, home, house, levels, logement, maison, nd, Project, residên, residence, roof, single, unidade de moradia, villa, wohnung, wohnung einheit |



