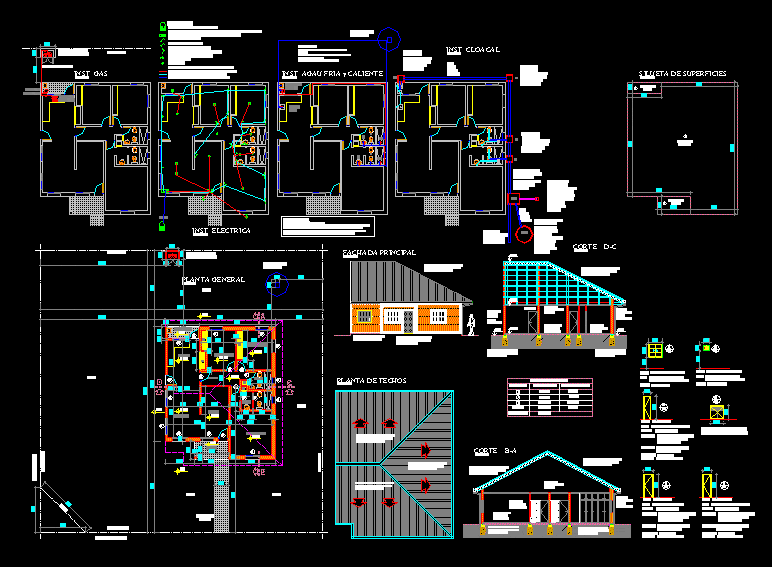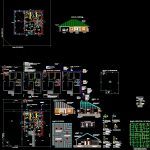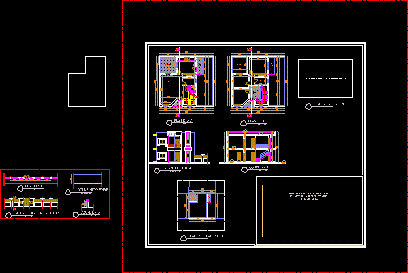Single Family Home DWG Full Project for AutoCAD

Project a family home approx 110m2. Living, dining, kitchen, 3 bedrooms, 2 bathrooms, 1 en suit. General plan, main view, 2 cuts, plant structure roofs and ceilings, plumbing, electricity and gas. home in Mission.
Drawing labels, details, and other text information extracted from the CAD file (Translated from Spanish):
n. floor, lamp holder., references: meter located on municipal line., p. a., c. s., c. i., bedroom, corridor, kitchen, dining room, living room, laundry room, bathroom, main facade, common brick masonry in sight with flush joint, porch, street: pellegrini, street: bolivar, municipal line, dividing axis, dc cut, general plant, roof plant, cut ba, ciclopeo concrete foundation, leveling wall and lower chained, door plate, inst. cloacal, inst. cold and hot agau, inst. electric, inst. gas, ochava, patio, silhouette of surfaces, pillar, kitchen sink, duº, surface balance, sub-total, covered surface, semi-covered surface, total surface, denomination, hard wood, bronze platil, deep parker type, double lock pallet, frame :, leaves :, screws :, pomelas :, key holders:, door handles :, lock :, transparent double, two glass cutter – threshold and lintel profile alum., sliding aluminum blacksmith roundabout with, glass:, metallic carpentry according to details, interior finishing thick and thin lime plaster, water repellent whip, pine masonry ceiling, wood supports, metal structure iron reticulado, hollow precast parapet, rounded front, access path, plant roof structure, san ignacio, mnes., address: , new family home, work :, gonzalez, anibal adolfo., owner:
Raw text data extracted from CAD file:
| Language | Spanish |
| Drawing Type | Full Project |
| Category | House |
| Additional Screenshots |
 |
| File Type | dwg |
| Materials | Aluminum, Concrete, Glass, Masonry, Wood, Other |
| Measurement Units | Metric |
| Footprint Area | |
| Building Features | Garden / Park, Deck / Patio |
| Tags | apartamento, apartment, appartement, aufenthalt, autocad, bathrooms, bedrooms, casa, chalet, dining, dwelling unit, DWG, en, Family, family housing, full, haus, home, house, Housing, kitchen, living, logement, maison, Project, residên, residence, single, unidade de moradia, villa, wohnung, wohnung einheit |








