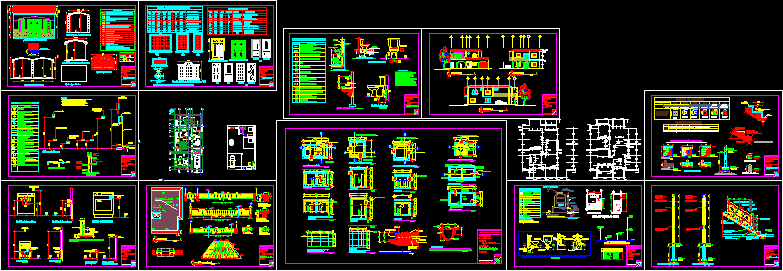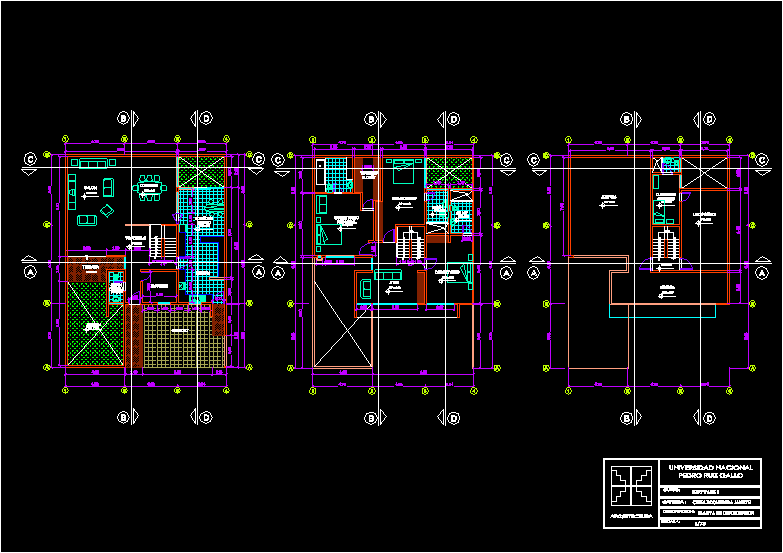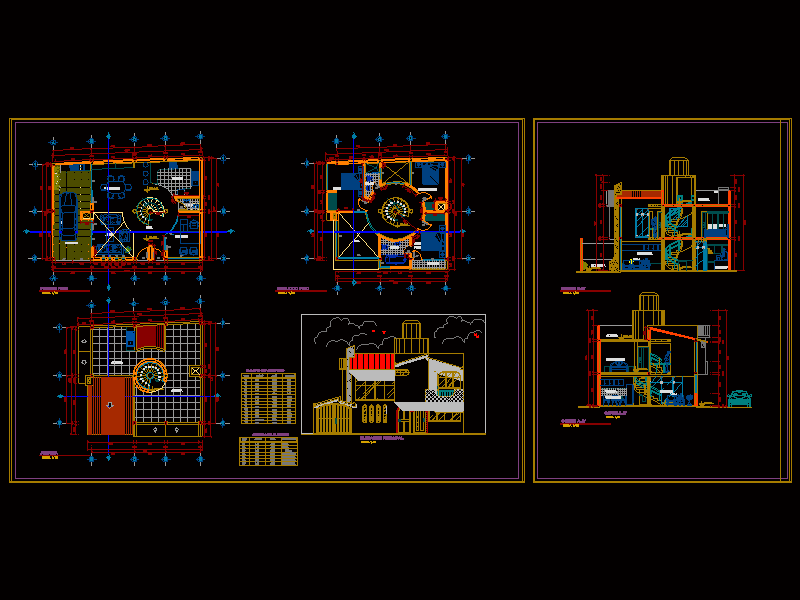Single Family Home DWG Full Project for AutoCAD
ADVERTISEMENT

ADVERTISEMENT
Full Housing Project, has site plans, structure and finishes
| Language | Other |
| Drawing Type | Full Project |
| Category | House |
| Additional Screenshots | |
| File Type | dwg |
| Materials | |
| Measurement Units | Metric |
| Footprint Area | |
| Building Features | |
| Tags | apartamento, apartment, appartement, aufenthalt, autocad, casa, chalet, condominium, dwelling, dwelling unit, DWG, Family, finishes, full, haus, home, house, Housing, logement, maison, plans, Project, residên, residence, single, site, structure, unidade de moradia, villa, wohnung, wohnung einheit |








