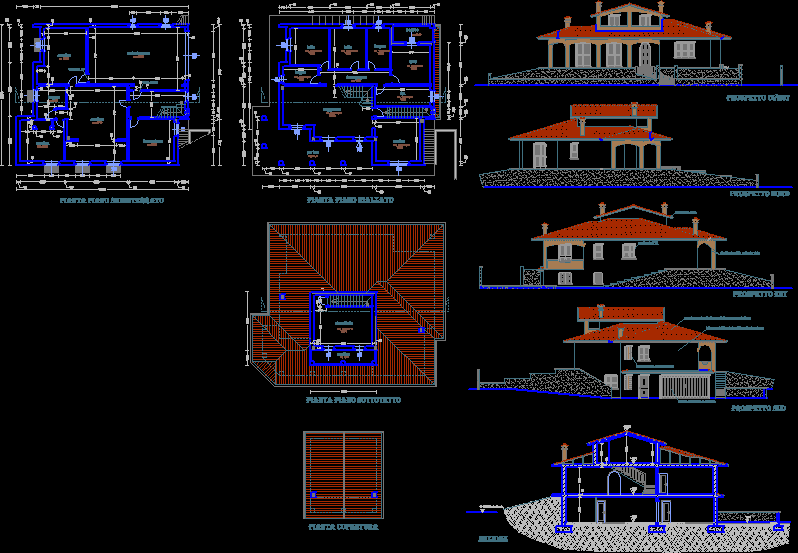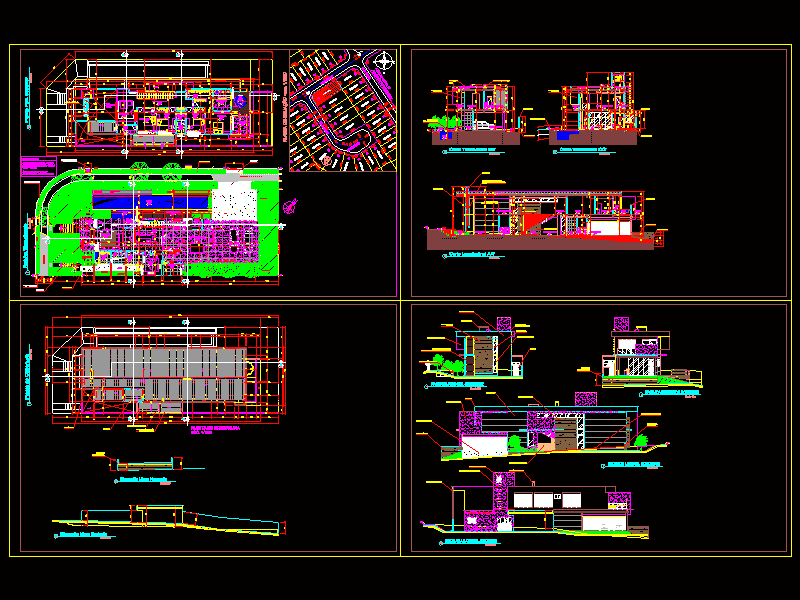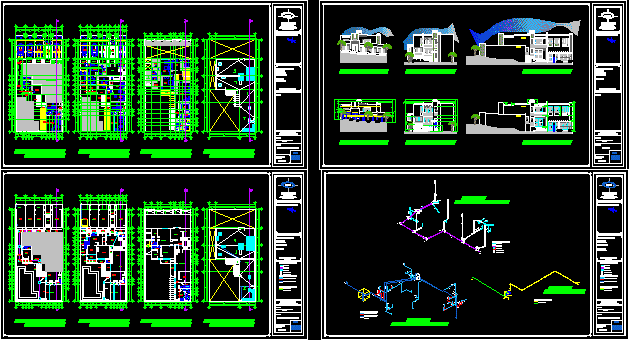Single Family Home DWG Full Project for AutoCAD

Project 4 plants : First plant parking – Second plant department – Third and fourth rooms – Swimming pool at terrace
Drawing labels, details, and other text information extracted from the CAD file (Translated from Spanish):
digi, cad, bedroom, bathroom, study, parking, room, master bedroom, kitchenet, bar, passageway, garden, cto. of serv. and ironing, swimming pool, closet, toilet, terrace, vacuum, duct, polished cement floor, property limit, projection, roof, projection. lift door, projection roof, laundry, hall, laminated wood floor, v.b., roof, proyecc. tank tank, roof ladder, t. high, t. cistern, pool floor, railing, proyecc. of elevated tank, eg, pp, goes, pm, plastered and painted with washable latex, tile rex type Andean, wooden lift door, wood and glass screen, project :, drawing :, drawing:, scale:, date:, rev :, owner:, multi-family dwelling, —, dist .: —, prov .: —, apartment: file, stamp and signature :, legend, symbol, description, vain in high or low windows, width , high, type, alfeiz, responsible professional, cross section, longitudinal and main elevation
Raw text data extracted from CAD file:
| Language | Spanish |
| Drawing Type | Full Project |
| Category | House |
| Additional Screenshots |
 |
| File Type | dwg |
| Materials | Glass, Wood, Other |
| Measurement Units | Metric |
| Footprint Area | |
| Building Features | Garden / Park, Pool, Parking |
| Tags | apartamento, apartment, appartement, aufenthalt, autocad, casa, chalet, department, dwelling unit, DWG, Family, fourth, full, haus, home, house, logement, maison, parking, plant, plants, POOL, Project, residên, residence, rooms, single, swimming, unidade de moradia, villa, wohnung, wohnung einheit |








