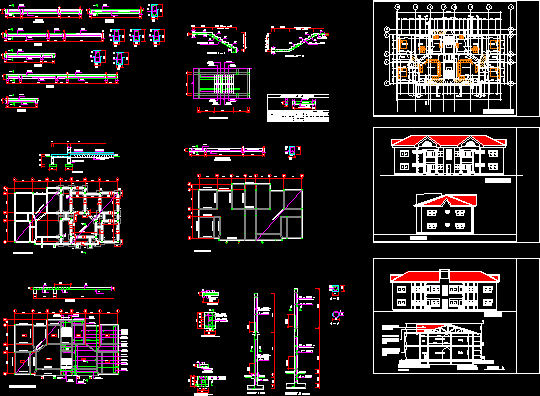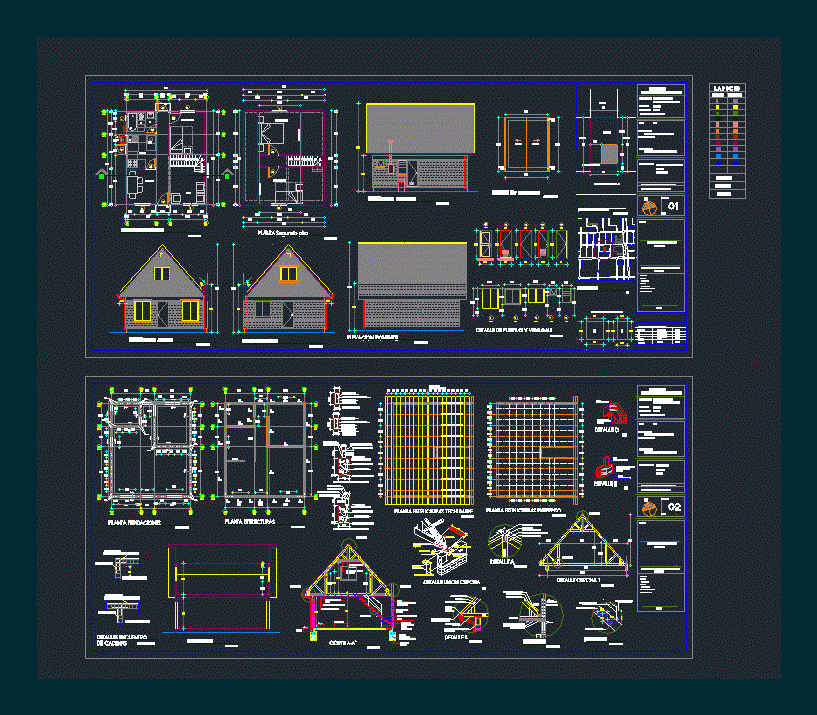Single Family Home DWG Plan for AutoCAD

Modern single-family housing. architectural plans; structural; electrical and plumbing; constructive details.
Drawing labels, details, and other text information extracted from the CAD file (Translated from Spanish):
arq: esriel jose mairena rivas, s.s, scale: indicated, sheet, content :, project, place: juigalpa, contales, design of detached house, drawing :, arq. esriel mairena rivas, owner: sr. fransisco rye, design: structural floor of roof, low architectural plant, architectural plant, furnished, floor and stair details, architectural cuts, scale: without, floor plans of windows and doors, architectural elevations, structural floor, mezzanine slab, high architectural plant, bounded and general notes, low outlet plant, high lighting plant, windows and doors, high plumbing plant, low lighting plant, high power plant, low hydrosanitary plant, durock details, concrete base, d tube according to the case, diameter according to the case, half circular cane, section, register box, typical detail of, fine slate, finishing beam, plant, terrace level, installation detail for, scale: without scale, tube pvc diam. according to location., male adapter, glue, asphalt paper one square foot, without: ——————————— ——— scale, metal box, metal perlin, durock details, roof architectural plant, garage, door plans, balcony, terrace, ea, kitchen, closet, bedroom, bedroom, dining room, bedroom visits, office, ss, breakfast, bookseller, resividor, service bedroom, vehicular access, pedestrian access, c. a-a, c. bb, demolish existing wall, stair railings, wardrobe, lava and iron, drying rack, recreation, corridor, wall with repello and thin, fascia of durock on metal structure, metal tube porches, aluminum windows and hardwall glass, wooden door design according to owner, cm, floor drain, stairwell, meter, connection, network input, cr, ts, rush of the first level, rush to the second level, to septic tank first level, to the register box first level, existing electric pole, ground pole, bb, aa, master bedroom, Inca culture, Mayan Quiche culture, Aztec culture, Babylonian culture, Roman culture, Greek culture, Egyptian culture, fascia de durock on metal structure., dressing room , closed, lava and plancha, single-family house, project :, architecture, owner:, structural and constructive system :, general information, arch. esriel jose mairena rivas, plumbing, walls :, roof :, mr. francisco rye, aprobo, floor:, detail, street section service, concrete walkway, cobbled street, street axis, simbolog ia, finished floor level, unevenness, beams and columns of metal, va, vi, metal nailer , typical fixation of perlines to metallic beam, detail of nailer and metal box, electrical notes, dampers enpotrados, det. typical of inst. of, npt, interior wall, note: perforate wall for installation of tube, box and accessories and seal later with mortar leaving the final finish according to the environment, column as the case may be, without esc., stainless steel plate, det. typical of inst. of dampers, compression emt, male connector, wall, blind cover emt, false sky, emt male connector, roof structure, mix for, compacted earth, internal space, polarization detail, detail polarization with the following components: salt , with the same proportions, each and with a portion, clamp, cooperweld rod, npt, bare conductor, cable, panel, polarization, copper rod, concrete, blocks, thin ground cast, lid conc. reinforced, to the panel, ntn, without, scale:, topsoil, general notes, drinking water., alignments indicated in the plans., to be properly identified and to have optimal conditions of work., with bell and cover of concrete with its respective, vehicular transit road, will be laid to no less than, potable water will cross the top, drinking water line and drainage pipes, the network of, the walls of buildings and will be pvc, construction., to clean and dry the pipe before the union., pipes before making the union., glue pvc. with the care of cleaning and drying the, variable, electrosoldad mesh, electricity, detail of railings for balconies esc________________ without, picture of windows, dimensions, quantity, picture of doors, materials, finish, type, brand, table of fittings, hinges, stanley, bronze, von duprin, aluminum, the dimensions of doors and windows will be given according to the final dimensions of the structure. gaps, verify and rectify them on the site by the contractor, the dimensions of doors and windows will be given according to the final dimensions of the structure. the gaps, and demolition at the top in windows of the first level verify them on the site by the contractor, double switch, symbology, description, symbol, electrical panel or load center, simple switch, commutated switch, t
Raw text data extracted from CAD file:
| Language | Spanish |
| Drawing Type | Plan |
| Category | House |
| Additional Screenshots |
 |
| File Type | dwg |
| Materials | Aluminum, Concrete, Glass, Plastic, Steel, Wood, Other |
| Measurement Units | Imperial |
| Footprint Area | |
| Building Features | A/C, Garage |
| Tags | apartamento, apartment, appartement, architectural, aufenthalt, autocad, casa, chalet, constructive, details, dwelling unit, DWG, electrical, Family, haus, home, house, Housing, logement, maison, modern, plan, plans, plumbing, residên, residence, single, singlefamily, structural, unidade de moradia, villa, vivenda, wohnung, wohnung einheit |








