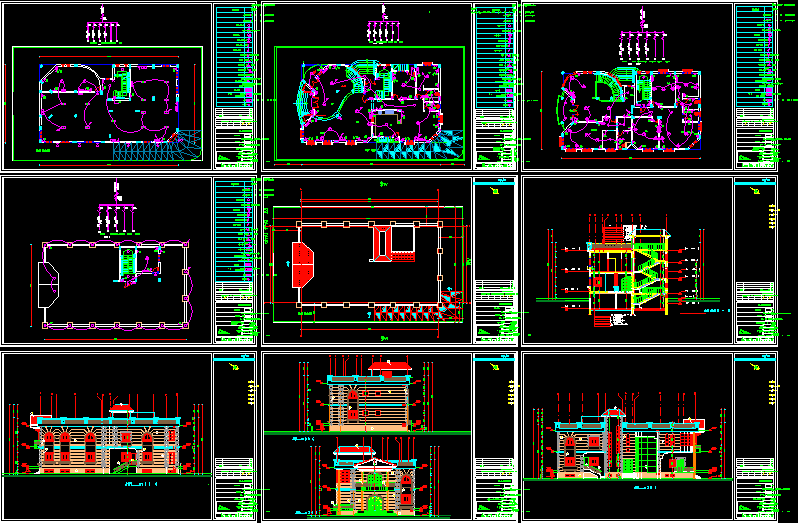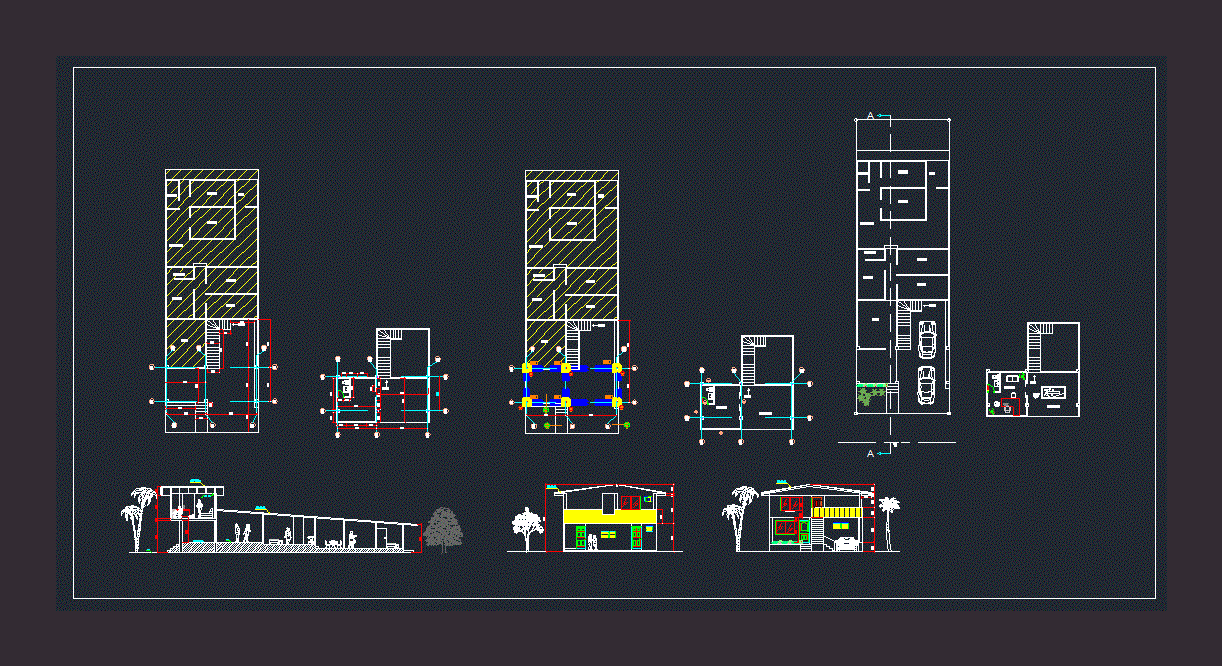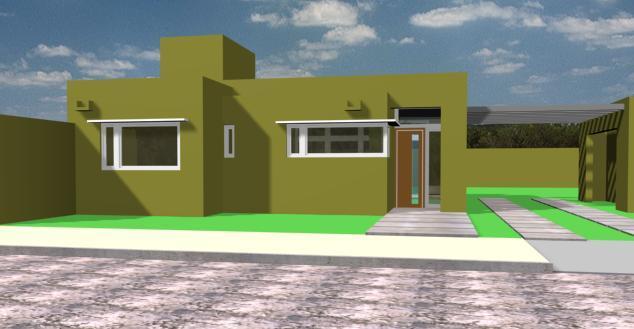Single Family Home DWG Plan for AutoCAD
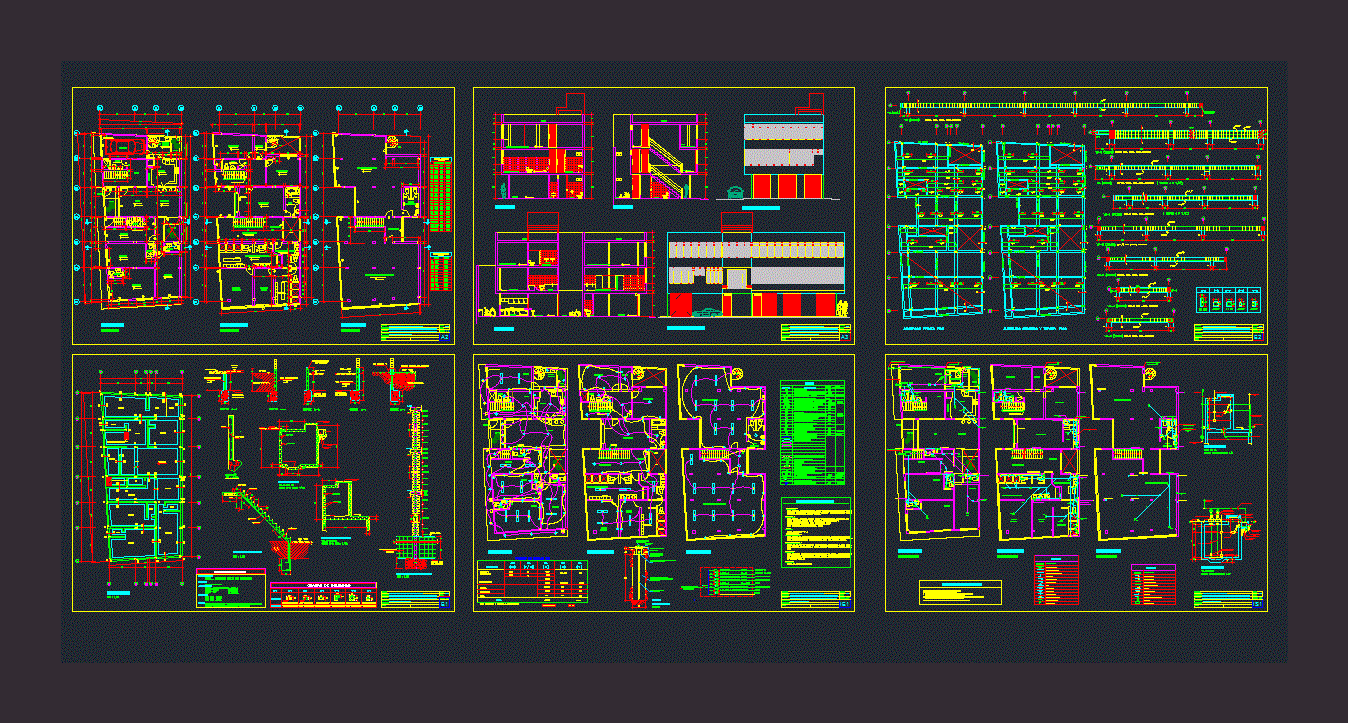
Proposed detached house with architectural plans; I. Health; I. Electrical; Structures and Foundations
Drawing labels, details, and other text information extracted from the CAD file (Translated from Spanish):
first floor, third floor, design, single family housing project and trade, location, professional, specialty, project, owner, scale, date, vain box, sill, width, height, second floor, clemen dora isidro fabian – guillermo jacinto veramendi Garay, windows, doors, garden, entrance, living room, dining room, ss.hh., garage, kitchen, venetian tile, service, patio, pantry, living room, bathroom, lift door, proy. staircase, bedroom, studio, shoe shop, polished cement floor, empty, lockers, banking, sales hall, reception, massage, men, ladies, employees, screen, hall-serv., cut aa, bb cut, cc cut, male dressing room, ladies dressing room, roof, area, frontal elevation, lateral elevation, lightened first floor, bb, cc, dd, aa, ee, lightened second and third floor, abutments, dimension, type, column table, natural terrain relief , earth fill, ee cut, beam overcut, cc cut, nat. relief, terrain, bb cut, dd cut, trail, beam, fill, earth, cut aa, sedimentation pit, cistern detail, elevated tank detail, filling of split stone, sump box, grid, sanitary cover, foundation, detail of column with beam, n. t. t., rammed earth, technical specifications, mortar :, reinforced concrete :, concrete – reinforced surpluses, steel, overload :, concrete, cyclopean :, surplus :, foundation :, medium, stone, maximum, strength, concrete – columns, concrete – beams, patio, garage, electrical installations, k. w., reserve, total, kitchen e., pump, heater e., lighting and, description, picture of loads tg, cu, pi, other artifacts, po, md, receptacles, standardized load to request the consecionario:, for control of lighting will be of magic residential series of ticino ,, and will have to operate with inductive loads until its maximum amperage and voltage, plates.-, will be of anodized aluminum., board.-, boxes.-, cino., receptacles.-, switches .-, pipe.-, conductor.-, indicates the number of conductors, thermo-magnetic switch, outlet for electric heater, lighting fixture attached to the ceiling, three-phase power outlet, earthing well, electric pump, special, roof, octagonal, bipolar switch double with built-in fuse, exit for internal telephone, general distribution board, embedded pipe in floor, embedded pipe in ceiling or wall, exit of external intercom, exit for closed circuit of tv., exit for intercom inter no, phone box, or indicated, rectangle, watt-hour meter, lighting center, junction box and wall junction, legend, symbol, kwh, bracket, wall, boxes, dimensio.mm., m snpt. axis., for feeders gener. a t. and of force, pvc-p., for circuits lighting receptacles, pvc-l., for telephones and weak current, pvc-l., three-phase system, telephone, sifted and compacted earth, detail, copperweld bar, connector of cu length concrete, along the rod, concrete parapet, ground conductor, extraction handle, frame l of fo, single family housing project, sanitary facilities, filling valve, irrigation tap, water meter, water pipe cold, gate valve, universal union, hot water pipe, t with drop, t with rise, tee, symbols, the tests will proceed with the help of a hand pump, technical specifications, arrives drain, tank projection, elevated , goes up ventilation, rr, low drain, lower drain, direction of flow, register box, register threaded in the floor, drain, vent pipe, drain pipe, and simple, reaches and low drains, lowers cold water, leaves water hot, low drains therma, arrives drain ue therma, electric heater, therma, changing rooms, low drains of therma, cold water arrives, arrives gesague, of therma, register box, to the drain manifold, comes from the silk network, tank, to the elevated tank, elevated tank, comes and goes cold water, float, air chamber, automatic control, the drain, air gap, comes tub. of impulsion, rises piping, breakwater sheet, suction basket, level of washing, foot valve with, start level, drain network wing, water entry, automatic, to the control panel, purge and cleaning, of the elevated tank, projection from roof
Raw text data extracted from CAD file:
| Language | Spanish |
| Drawing Type | Plan |
| Category | House |
| Additional Screenshots |
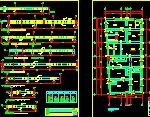 |
| File Type | dwg |
| Materials | Aluminum, Concrete, Steel, Other |
| Measurement Units | Imperial |
| Footprint Area | |
| Building Features | A/C, Garden / Park, Deck / Patio, Garage |
| Tags | apartamento, apartment, appartement, architectural, aufenthalt, autocad, casa, chalet, detached, dwelling unit, DWG, electrical, Family, foundations, haus, health, home, house, logement, maison, plan, plans, proposed, residên, residence, single, single family home, structures, unidade de moradia, villa, wohnung, wohnung einheit |



