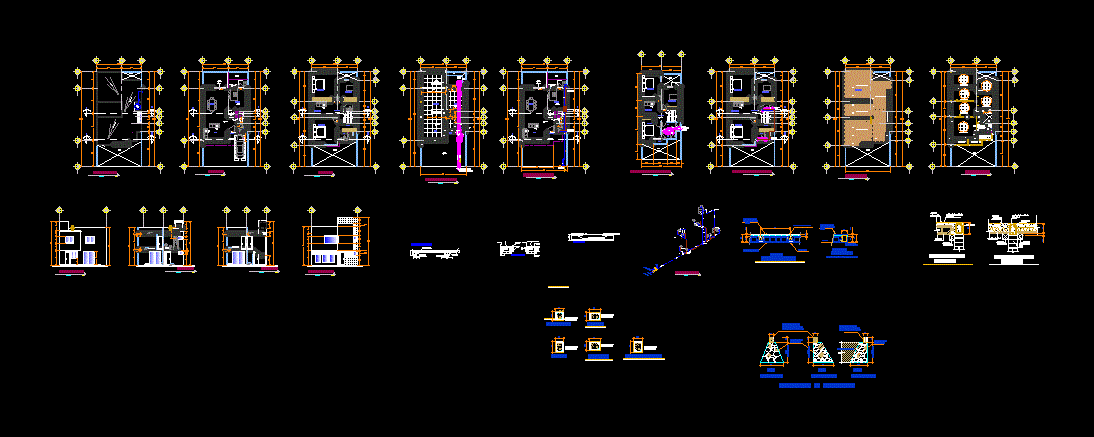Single Family Home DWG Plan for AutoCAD

House room two floors; the file has architectural plans; sections and facades as well as plants and structural details and facilities.
Drawing labels, details, and other text information extracted from the CAD file (Translated from Spanish):
arq plant low, scale:, variable, martin lugo solache, kitchen, dining room, living room, access, upstairs, niche, cupboard, garden, service patio, empty, bedroom, bathroom, ground floor, ground floor, hallway, first floor, dome, ground floor , terrace, tv room, dressing room, lvo, foundation plant, both directions, foundation slab, connection to, drainage network, ban, rush, hydraulic, p. low inst. hydraulic, balcony, inst. low sanitary hydraulics, inst. high sanitary hydraulic, mezzanine slab, solid slab, ladder cube, tv room, roof slab, joist-vault system, grid slab, rear facade, x-x ‘court, bedroom, living room, main facade, court z – z ‘, tv room, polystyrene, cassette, ribbed slab, solid slab, nose, key, low wall, facilities, hydraulic, hydraulic isometric, without, kitchen, bathroom, services, chain, ce enclosure, in slabs joist -bovelet, vault, electrowelded mesh, support of semicircle, on wall, polylin, layer of, compression, wall, chain ce, sustentation, support of vault, beam and vault, vault of cement-, detail, semi-joist, layer of compression, castle k, chain displacement cd, adjoining, foundation of masonry, intermediate, stone braza., masonry of, ca dena of exhaustion, chain of exhaustion, tepetate compacted, roof plant
Raw text data extracted from CAD file:
| Language | Spanish |
| Drawing Type | Plan |
| Category | House |
| Additional Screenshots | |
| File Type | dwg |
| Materials | Masonry, Other |
| Measurement Units | Metric |
| Footprint Area | |
| Building Features | Garden / Park, Deck / Patio |
| Tags | apartamento, apartment, appartement, architectural, aufenthalt, autocad, casa, chalet, dwelling unit, DWG, facades, Family, file, floors, haus, home, house, logement, maison, plan, plans, plants, residên, residence, room, sections, single, structural, two floors, unidade de moradia, villa, wohnung, wohnung einheit |








