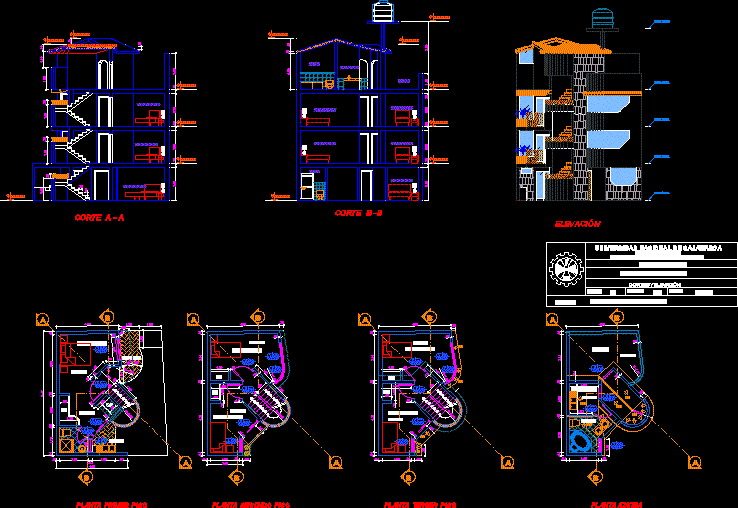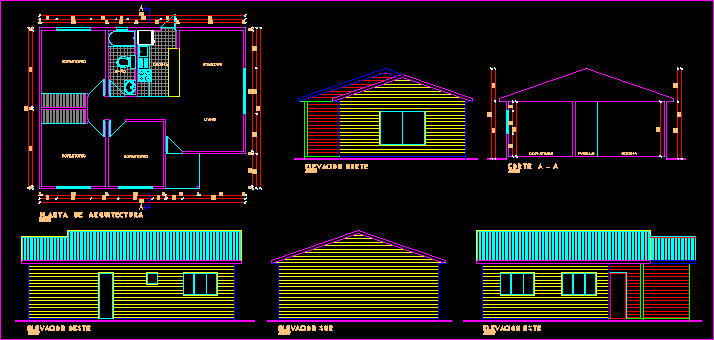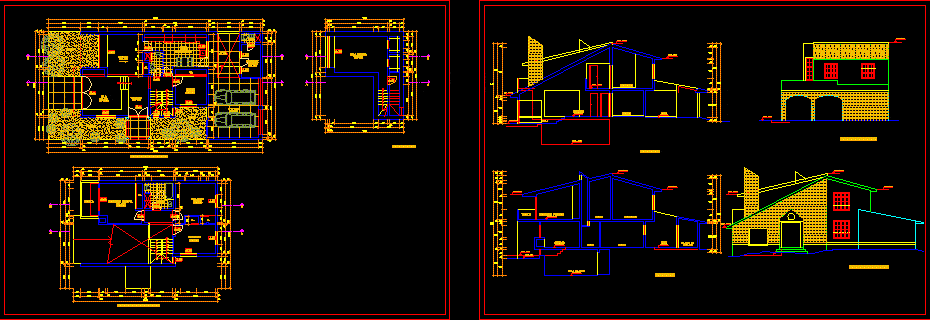Single Family Home DWG Section for AutoCAD
ADVERTISEMENT

ADVERTISEMENT
Single family home – PLants – Sections – Views
Drawing labels, details, and other text information extracted from the CAD file (Translated from Spanish):
plant first floor, second floor plant, third floor plant, roof plant, cl., tendal, laundry, —, terrace, court a – a, court b -b, elevation, student :, group :, scale :, plan of distribution, sr. arista sanchez, professional academic school of civil engineering, faculty of engineering, national university of cajamarca, chilón vargas, walter humberto, architectural plants, date:, cuts and elevation
Raw text data extracted from CAD file:
| Language | Spanish |
| Drawing Type | Section |
| Category | House |
| Additional Screenshots |
 |
| File Type | dwg |
| Materials | Other |
| Measurement Units | Metric |
| Footprint Area | |
| Building Features | |
| Tags | apartamento, apartment, appartement, aufenthalt, autocad, casa, chalet, dwelling unit, DWG, Family, haus, home, house, logement, maison, plants, residên, residence, section, sections, single, unidade de moradia, views, villa, wohnung, wohnung einheit |








