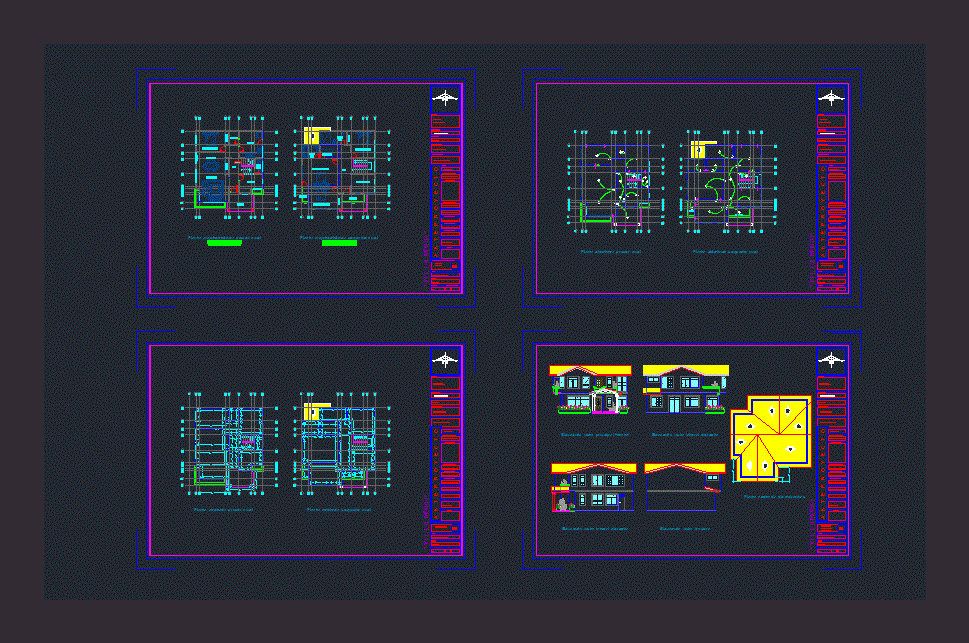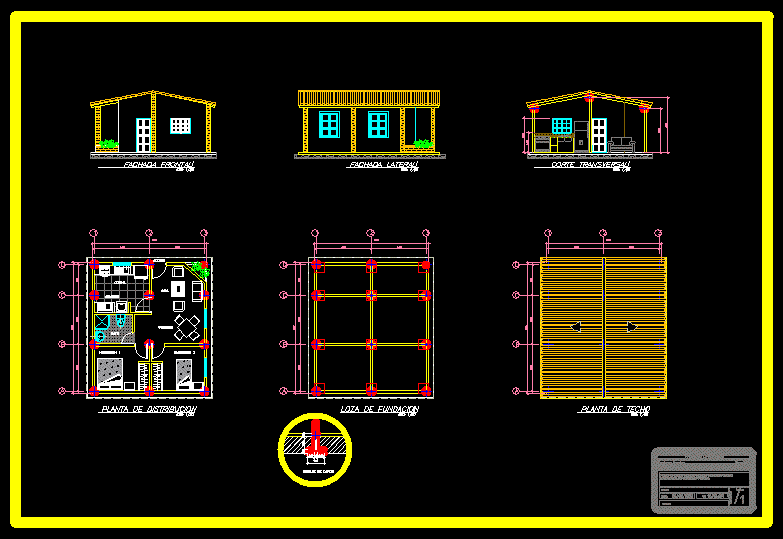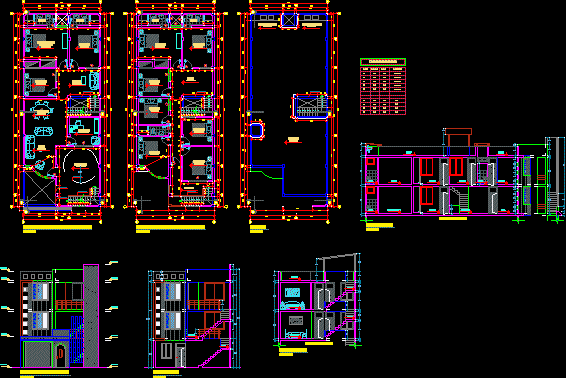Single Family Home DWG Section for AutoCAD

Cottage; sections and facades.
Drawing labels, details, and other text information extracted from the CAD file (Translated from Spanish):
dining room, bathroom, hall, bedroom, living room, guest, ground floor, master bedroom, family room, dressing room, balcony, kitchen, pantry, study, porch, closet, p. of arq enrique guerrero hernández., p. of arq Adriana. rosemary arguelles., p. of arq francisco espitia ramos., p. of arq hugo suárez ramírez., air, balcony, path genagra, architecture, t i p o d e e d i f i c a c i o n, n o m a n a n d a m e r a n c e, drawing, s e r i e, t o t a l a m a n a l, s a c a l, i n s t. s a n i t a r i a s, i n s t. m e c a n i c a s, i n s t. e r e c a s, o b e r v a c i o n s, r e v e s a n d a y a p r o b a d e, f e c h a, a r t u c t u r e, p r o p i e t a r i o n, location, land lot e, ing. william r. ramírez bravo, location:, municipality of popayán, department of cauca, family ramírez bravo, calculohidraulico, preliminary project, detached house, legend, -small floor, -high floor, situation, -short low floor, -small floor plan, -fachada frontal , -fachadafacade, -fachada left, -fachada rear, -plant of cover, -planta baja electrica, -electric high plant, distribution board, -plants sanitary, -plants sanitary, -plants hydraulic, -plants hydraulics , balcony, family room
Raw text data extracted from CAD file:
| Language | Spanish |
| Drawing Type | Section |
| Category | House |
| Additional Screenshots | |
| File Type | dwg |
| Materials | Other |
| Measurement Units | Metric |
| Footprint Area | |
| Building Features | |
| Tags | apartamento, apartment, appartement, aufenthalt, autocad, casa, chalet, cottage, country house, dwelling unit, DWG, facades, Family, haus, home, house, logement, maison, residên, residence, section, sections, single, unidade de moradia, villa, wohnung, wohnung einheit |








