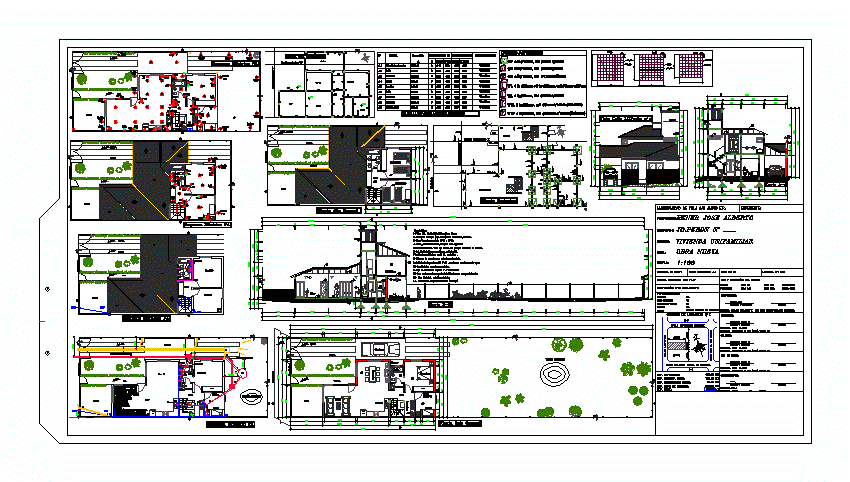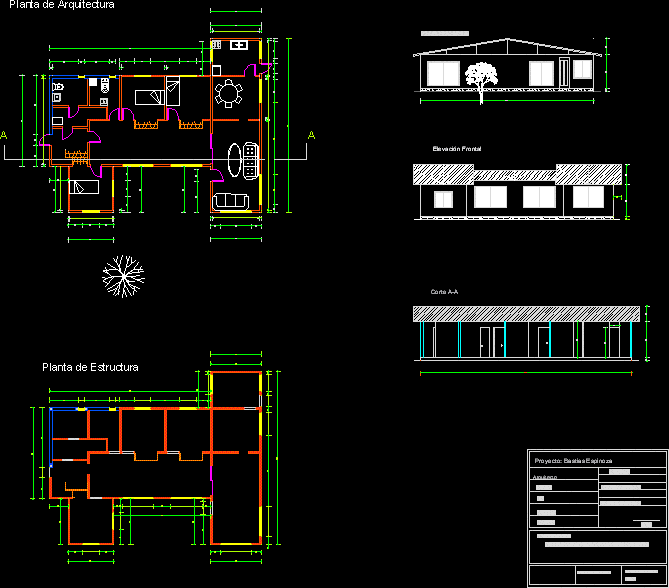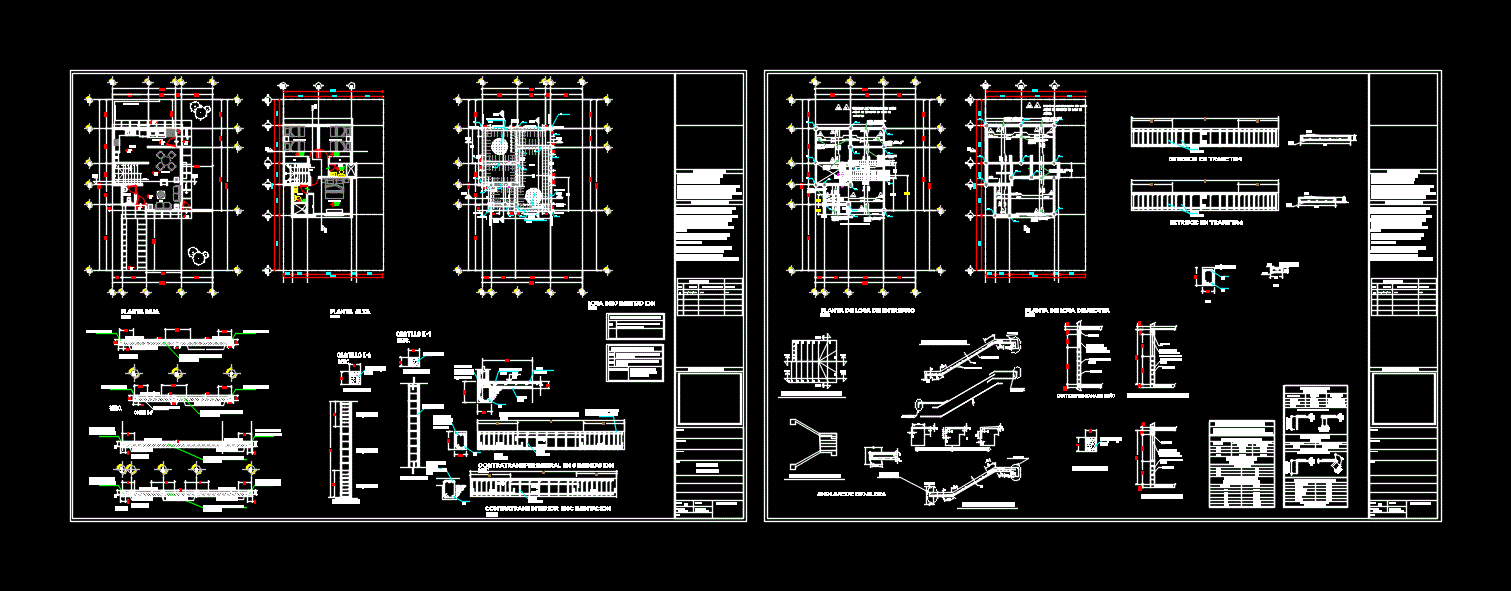Single Family Home DWG Section for AutoCAD

Draft suburban housing – plants – sections – views – Facilities
Drawing labels, details, and other text information extracted from the CAD file (Translated from French):
plant, plan view, aa section, composition of the slab :, geotextile, concrete frost protection :, write off, pare, frost, bb cut, lean concrete frost protection, cut cc, anchorage wall of support, proyecciòn pa, parrilla, check, comedor, estar, cocina, calle jd. peròn, vereda, baño, dormitorio, cupboard, antebaño, paso, lavadero, patio cubierto, workshop, proyecciòn alero, linea de edificaciòn, base tr., esquema eléctrico pb., esquema sanitario pb., caracterìsticas, the, em., malla sima, terreno absorvente, caracteristicas:, lm., lav., futura conecciòn a red publica, termot., futura conecciòn a red, corte aa, planta de techos, planta alta general, corte bb, planta replanteo, planta baja general, planta alta estructuras, esquema sanitario pa., tel, tp., fotocélula, municipal linea, video, esquema eléctrico pa., alarma, tv, home, exterior, interior, rampa, suelo de relleno: broza compactada, suelo cemento, terreno natural, detalle armadura, verifica, planilla de ventilación e iluminación, estar-cocina-comedor, parilla, escalera-paso, patio, adoquin, sup. cubierta nueva :, sup. semicubierta nueva :, sup. of terreno :, sup. total :, propietario :, proyectado, exigido, uso y ocupaciòn del suelo :, otros :, infraestructura :, zonificaciòn: suburban area, alumbrado pùblico:, agua corriente:, asfalto :, fot, numbers y apellidos, fos, ubicacion :, mensura nº:, municipality of villa san justo er, expediente:, calle francisco ramirez, calle eva d. of Peron, calle j.m.peron, calle dolores costa of urquiza, obra nueva, vivienda unifamiliar, sup. free from terreno :, jorge r. cergneux, proyecto:, rubrica, number y apellido, sistema biológico de filtracion, jd.peron nº ___, obra:, destino :, escala :, cloacas :, calculo :, dir. of obra: constructor: matricula mun .: domicilio: calle nº, ciudad, kener jose, kener jose alberto
Raw text data extracted from CAD file:
| Language | French |
| Drawing Type | Section |
| Category | House |
| Additional Screenshots | |
| File Type | dwg |
| Materials | Concrete, Other |
| Measurement Units | Metric |
| Footprint Area | |
| Building Features | Deck / Patio |
| Tags | apartamento, apartment, appartement, aufenthalt, autocad, casa, chalet, draft, dwelling unit, DWG, facilities, Family, haus, home, house, Housing, logement, maison, plants, residên, residence, section, sections, single, unidade de moradia, unifamiliar, views, villa, vivenda, wohnung, wohnung einheit |








