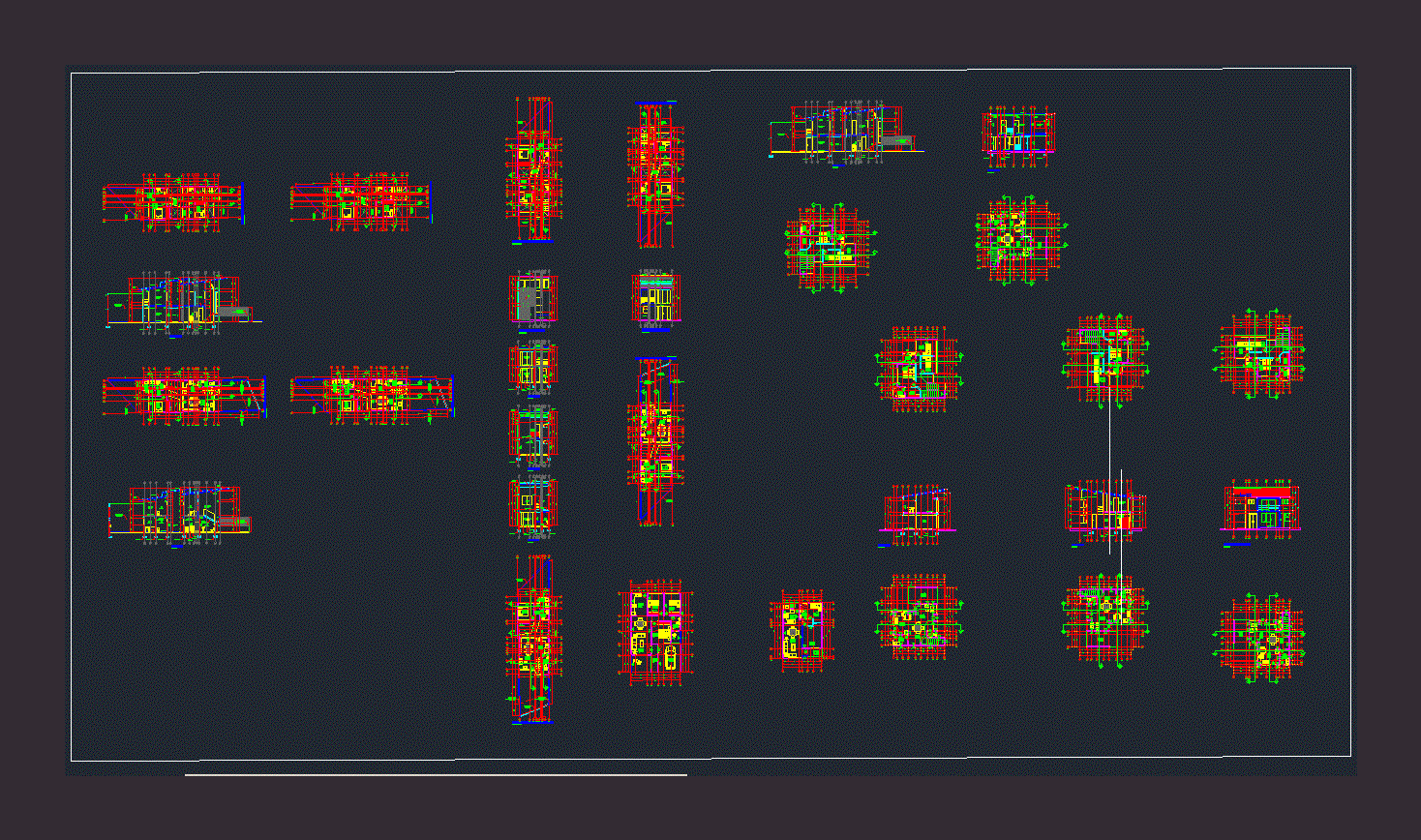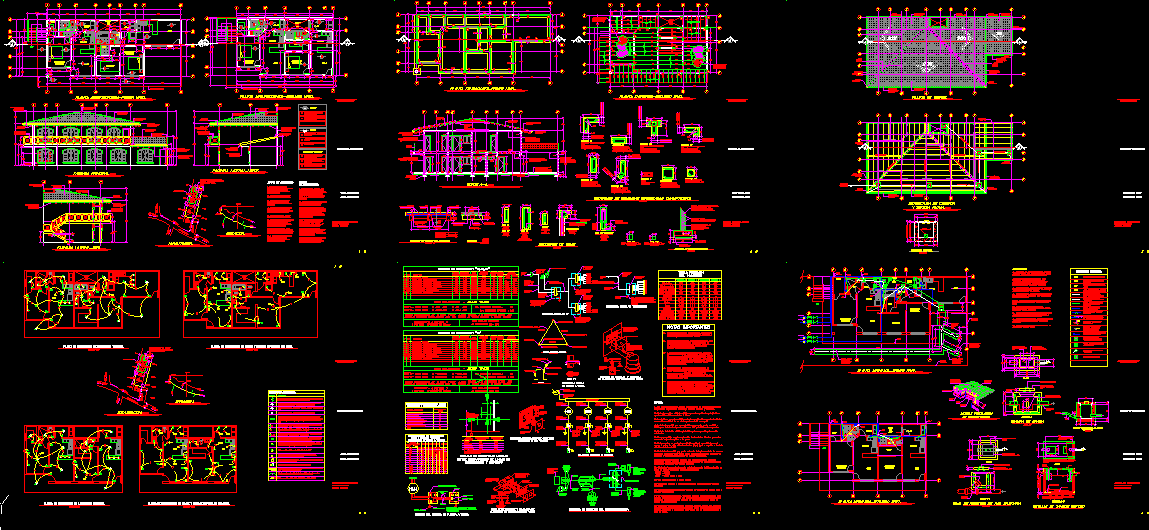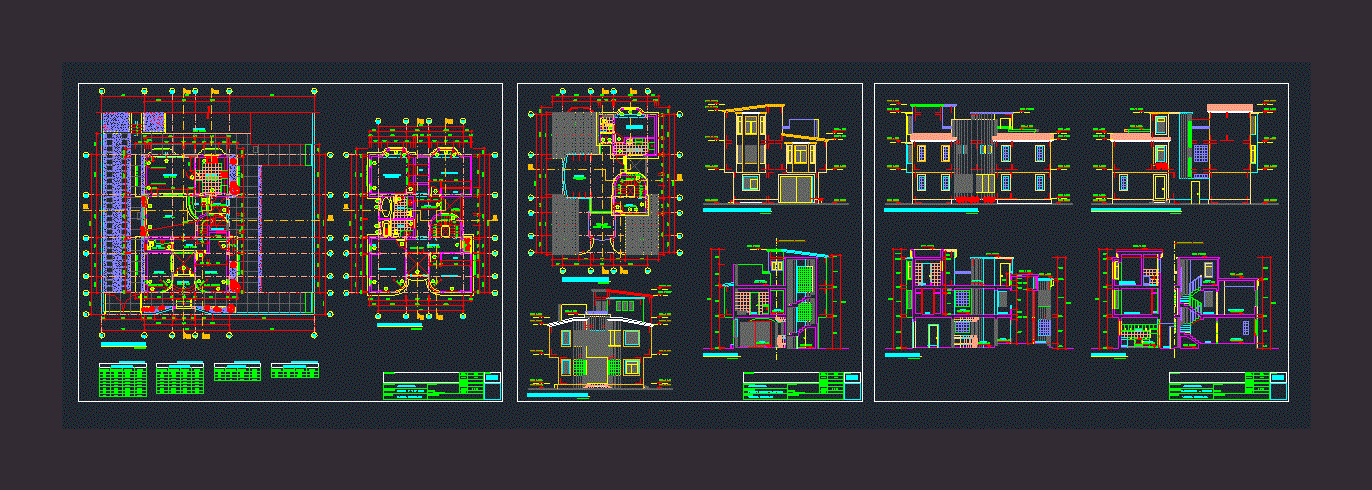Single Family Home DWG Section for AutoCAD
ADVERTISEMENT

ADVERTISEMENT
Two-level house – plants – sections – views
Drawing labels, details, and other text information extracted from the CAD file (Translated from Spanish):
empty, low, projection covered, bridge, balcony, bedroom, plate run, view, kitchen, fine repeller, nailer, cover, main support, vc, ss, vt, piles, garden, concrete lightened, vf, parasol, stairs, ballast , subfloor, compacted, ground, going, metal railing, living room, vm, mezzanine, lujado, up, patio, entrance, garden, hall, gate metal gates, garage, room, kitchen, batteries, dining room, room, habitacón, toilet, dining room, room, room
Raw text data extracted from CAD file:
| Language | Spanish |
| Drawing Type | Section |
| Category | House |
| Additional Screenshots | |
| File Type | dwg |
| Materials | Concrete, Other |
| Measurement Units | Metric |
| Footprint Area | |
| Building Features | Garden / Park, Deck / Patio, Garage |
| Tags | apartamento, apartment, appartement, aufenthalt, autocad, casa, chalet, dwelling unit, DWG, Family, haus, home, house, Housing, Level, logement, maison, plants, residên, residence, section, sections, single, unidade de moradia, views, villa, wohnung, wohnung einheit |








