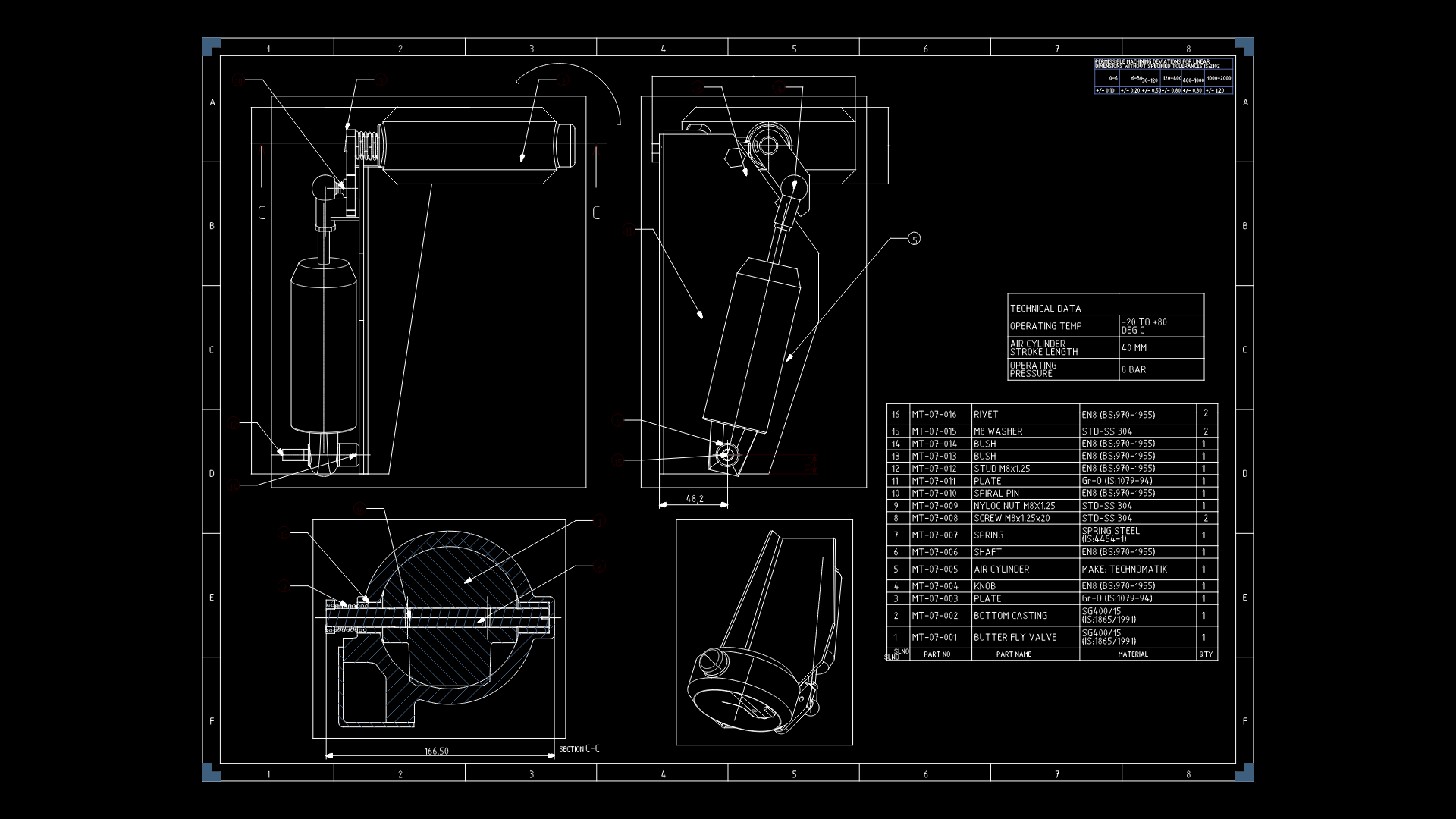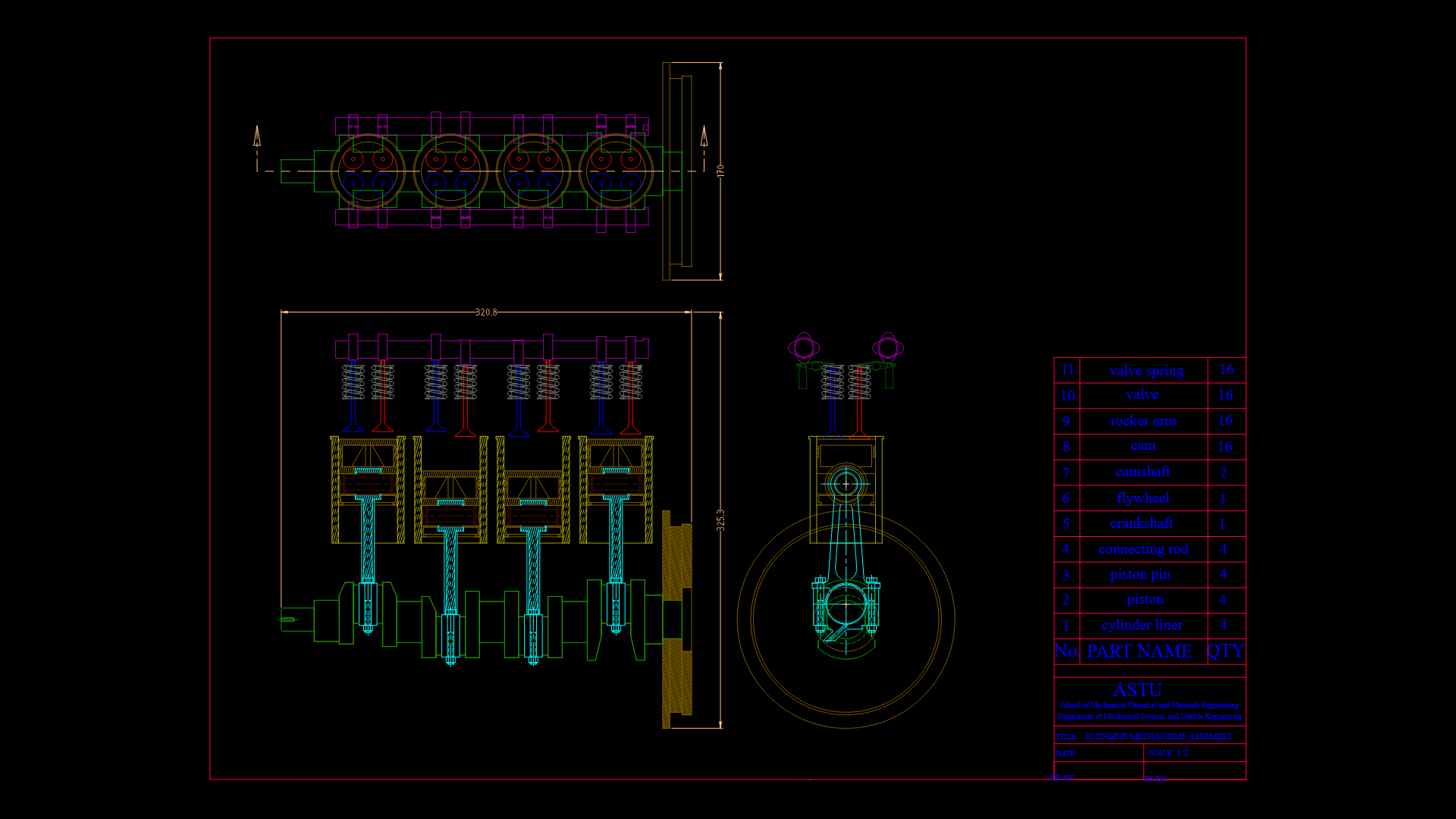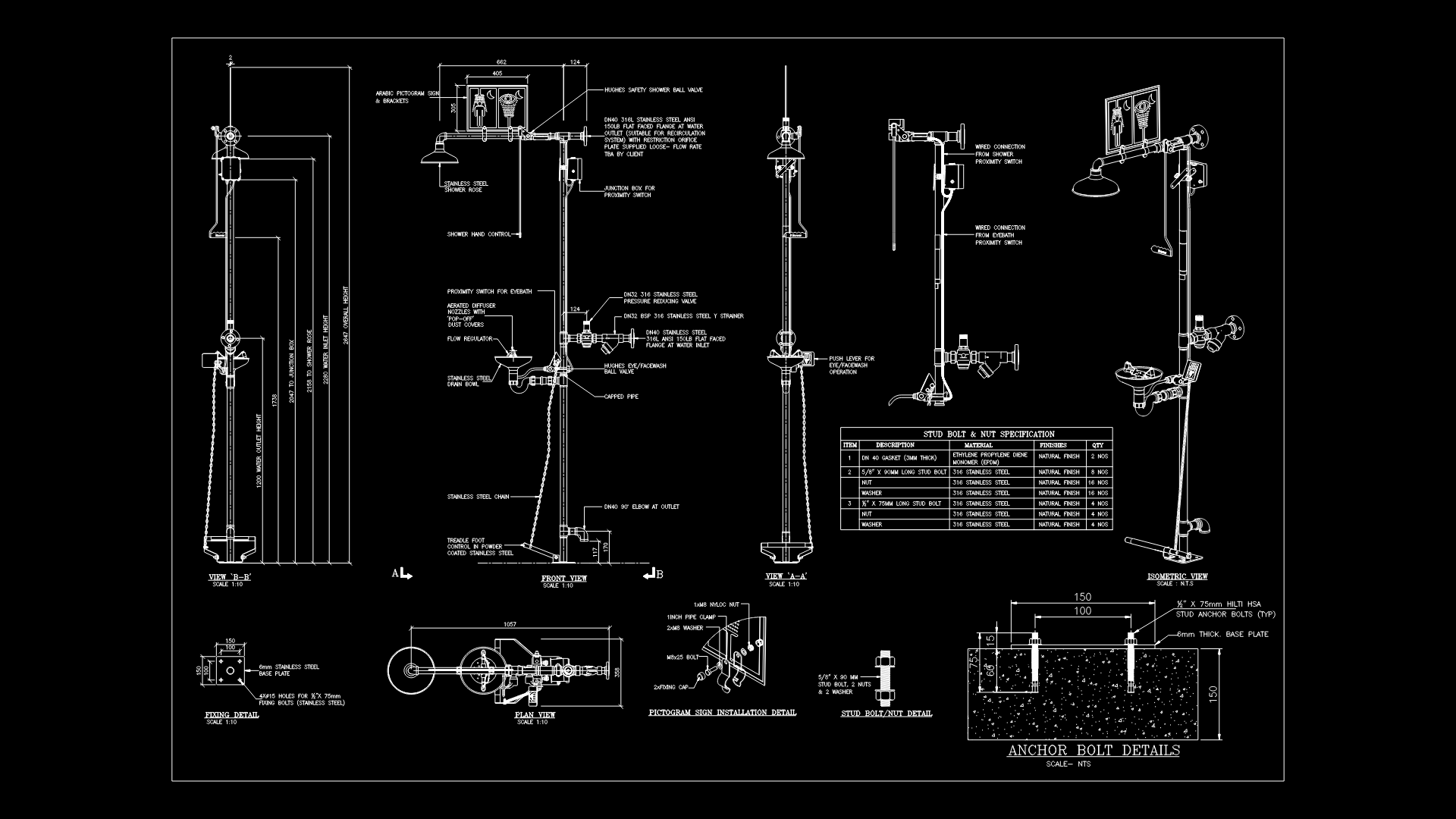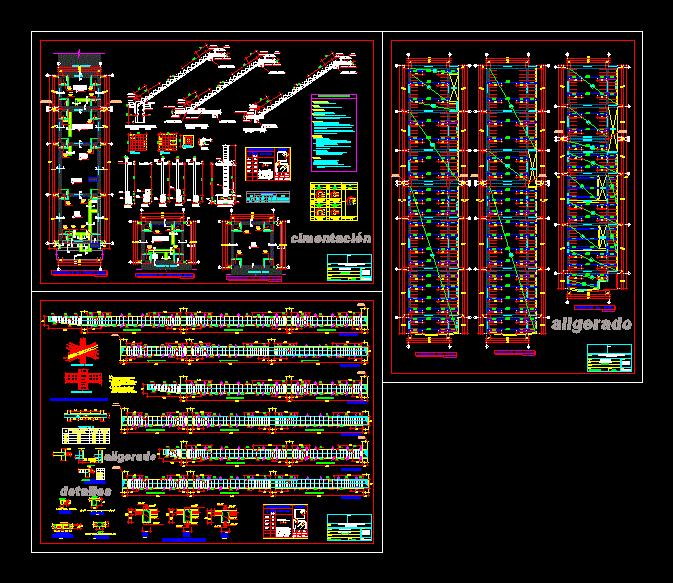Single Family Home Electrical Installations DWG Block for AutoCAD

Document containing the final design of electrical systems for a house, includes diagrams and calculation memory
Drawing labels, details, and other text information extracted from the CAD file (Translated from Spanish):
Total watts, Circuit in, Current in amps, total, Panel board volts, Calculation of electrical conductors by current calculation of the diameters of conduit pipes., Circuit swing, Watts watts watts watts, Amp., Wire gauge, Tw no. Thin conduit of, wire, Copper area, do not., Pipe area, Grounding connection, Tv outlet, Indicates diameter of pipe conduit conduit, Indicates number of gauge threads, Indicates circuit number, Three-phase contact, Polarized single contact, Stair damper, Simple eraser, Interior incandescent outlet per, Center incandescent outlet, Line piped by slab wall, Piped line per floor, Load distribution board, thermomagnetic switch, measurer, C. F., Center incandescent outlet, Symbology, measurer, rush, Blades, Single-line diagrams, caliber, Minimum driving capacity, Capacity of thermomagnetic fuse elements, the phase, Caliber of distribution switch cable gauge, Ic f.u f.d amp., Ic amp., Caliber no. But then they would be no. do not. naked., Total installed load, empty, Bn, Connection diagrams, architectural plant, Surface of construction:, scale, first level, architectural plant, dinning room, Surface of construction:, scale, first level, kitchen, living room, bedroom, Closet, sidewalk, access, bedroom, scale, second level, Surface of construction:, Future growth, bath, bedroom, Closet, Closet, empty, descent, rush, To the board, Electrical installation, matter:, Executive project workshop, teacher:, students:, draft:, scale:, date of delivery:, Dimension:, Indicated, Meters, Executive plans for home, Street, living place, single family, Street, Fco. from, living place, Street, single family, living place, single family, Street, Private, The dahlias, Street, large square, Street, Park, Chuburna, Inn, Carrefour, Liverpool, Street, localization map, architecture, Technological institute of acapulco, scale, Of physical earth., height, Cash center, The outflow of flying elements will have a, The load center will have a height, Of npt., All contacts will have a height, Of npt, In kitchen will have a height, All the dampers as well as the contact, All pipelines not indicated will be, All the contact outputs in zones, Shall be polarized on land., All pipes must carry a thread, Notes, Will be used in total boxes of records of, Which will be placed for the outputs, Of foci as well as be used in buttresses., To guna pipes containing a large number, Shall be placed in, As well as this measure will be the primary pipes., In total will be used chalupas of which, They will be used in dampers in, These will be independent of each other., electrical installation, Unit installation plans, total, Cargatotalinstalled, the phase, Panel board volts, current, Amps, circuit, total, Watts
Raw text data extracted from CAD file:
| Language | Spanish |
| Drawing Type | Block |
| Category | Mechanical, Electrical & Plumbing (MEP) |
| Additional Screenshots |
 |
| File Type | dwg |
| Materials | Other |
| Measurement Units | |
| Footprint Area | |
| Building Features | Pool, Car Parking Lot, Garden / Park |
| Tags | autocad, block, calculation, Design, diagrams, document, DWG, einrichtungen, electrical, facilities, Family, final, gas, gesundheit, home, house, includes, installations, l'approvisionnement en eau, la sant, le gaz, machine room, maquinas, maschinenrauminstallations, memory, provision, single, systems, wasser bestimmung, water |








