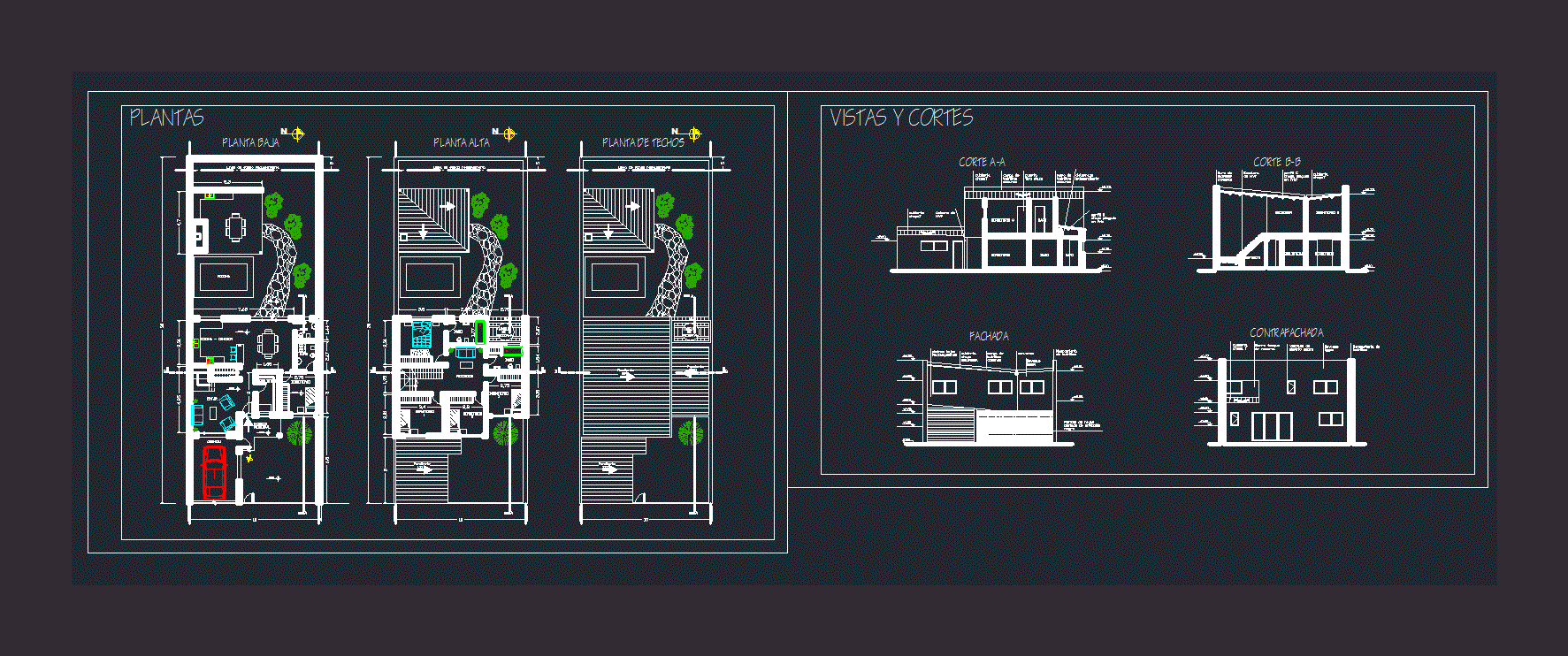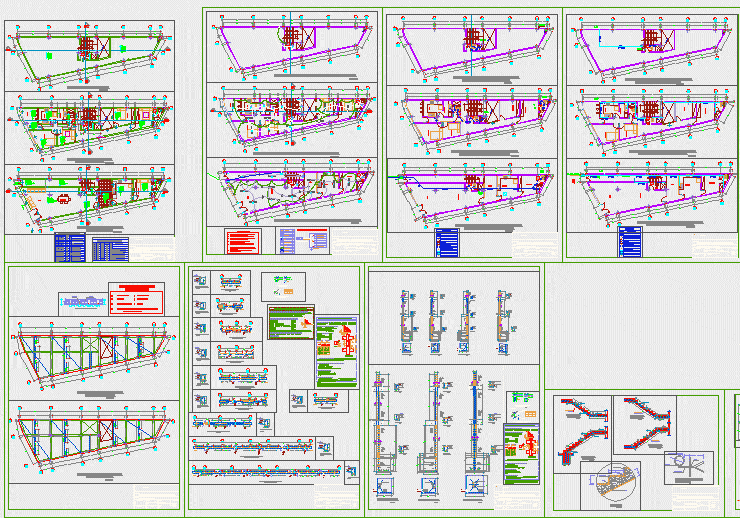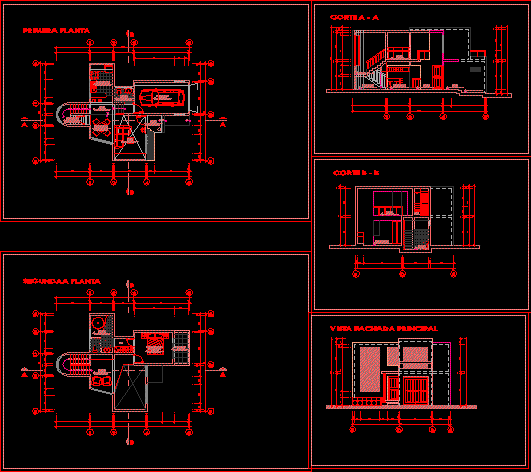Single Family Home For Family DWG Block for AutoCAD
ADVERTISEMENT

ADVERTISEMENT
fAMILY HOME IN GROUND FLOOR AND FIRST FLOOR . Plants -CUTS VIEWS
Drawing labels, details, and other text information extracted from the CAD file (Translated from Spanish):
garage, living room, library, bedroom, bathroom, kitchen – dining room, master bedroom, main entrance, hall, storage, pool, ground floor, first floor, roofing floor, reserve tank, counterfacing, regulatory bottom line, tank closure reserve, sheet metal cover, black aluminum window, brickwork, plants, views and cuts, bb cutting, facade, conversation, load of common bricks, sinusoidal sheet metal cover, gate of bars painted black antioxide, iggam plaster, slab stones rectangular, chapat cover, common bricks load, plate type door, common bricks wall, profile c cold folded sheet, independent ceiling, iggam plaster, aa cut, common bricks wall
Raw text data extracted from CAD file:
| Language | Spanish |
| Drawing Type | Block |
| Category | House |
| Additional Screenshots |
 |
| File Type | dwg |
| Materials | Aluminum, Other |
| Measurement Units | Metric |
| Footprint Area | |
| Building Features | Pool, Garage |
| Tags | apartamento, apartment, appartement, aufenthalt, autocad, block, casa, chalet, cuts, dwelling unit, DWG, Family, floor, ground, haus, home, house, Housing, logement, maison, plants, residên, residence, single, unidade de moradia, views, villa, wohnung, wohnung einheit |








