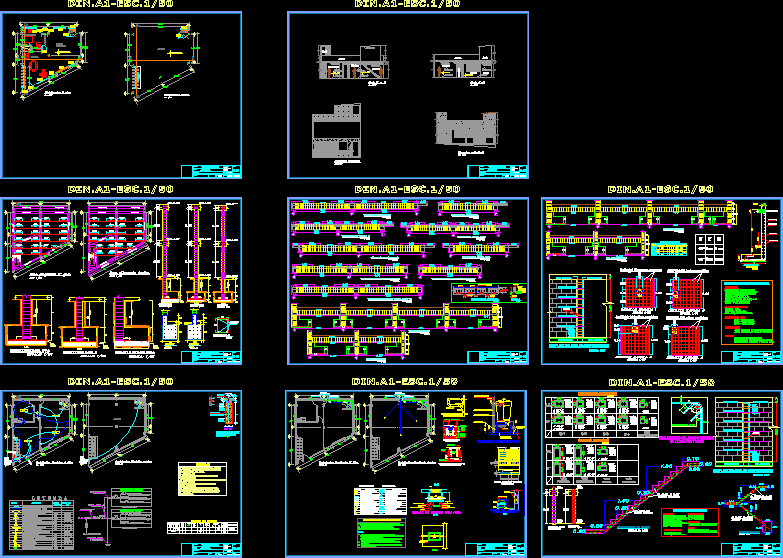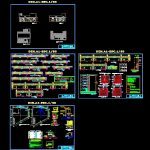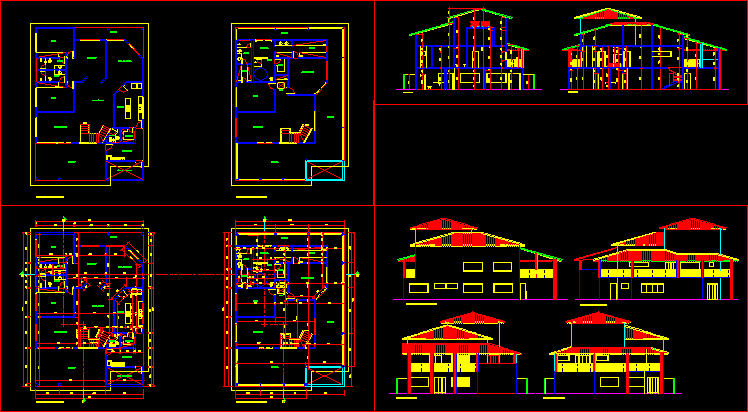Single Family House DWG Full Project for AutoCAD

Family Housing Project.
Drawing labels, details, and other text information extracted from the CAD file (Translated from Spanish):
distribution first level, matrimonial room, npt., consult the designer., the same section., indicated or the specified percentages, lower is spliced on the supports, being the, b- in case of not splicing in the areas, c- to lightened and flat beams steel, note, see plant, electricity, rush, detail of blackwater drops, office, bedroom, shop, bathroom, hallway, bathroom, up, down, roof, against ceramic flooring, tarrajeo sand cement , ceiling with cement – sand, bedroom, office, roof, bathroom, translucent ceiling, passage, shop, architecture, sheet:, date:, location:, province:, region:, abancay, family home, design:, drawing: , plan:, project:, owners:, apurimac, scale:, indicated, table of abutments, spacing, diameter, type, rto., cut aa, concrete :, coatings :, overlaps :, upper steel in the central third, steel lower column base, others: light lighter, az., confinam iento, in columns and beams, column d, plate or beam, detail of bending of stirrups, specified, beam connection axis c, lightweight slab, beam connection axis a, primary beam, secondary beam, flat beam, beam connection, roof main beam c axis, main beam roof axis b, main beam roof axis, ceiling fixture outlet, pvc.sel floor recessed pipe, pvc.sel wall or ceiling recessed pipe, two and three shock interuptor, thermo magnetic fuse interuptor , double bipolar waterproof socket, double bipolar socket outlet, switching interuptor, octagonal pass box, description, exit for doorbell, external telephone, single switch, symbol, exit for bracket, board, box type, height, ceiling, mm., legend, buzzer, goes to the meter, proy. metal cabinet, alumb. second level, reserve second level, second level outlet, board scheme, goes to the public network, rod, electrolytic, commercial measure, copper, handle, smooth iron, sifted earth, and compacted, see plant, mark of angle, concrete cover, pressure, connector, note: the earth well must be executed by, resistance of dispersion to the owner., protocols of the measurements made of the, earth well, specialized personnel must present the, value of resistivity, circuits , no., protec, amp., phases, watts, totals, location, load table, lighting. first level, reserve first level, first level outlet, physical ground., center of box, kitchen will have a height, wet will be polarized and grounded, notes, stg., ups main line, land, arrives main line, takes to grounding, drain connection in yee, tub. for rainwater, bronze threaded register, symbol., sink with trap, rises drain pipe or ventilation, box blind cover, description., register box, cr, cc, union pressure-thread, stopcock, standard nipple with nut, meter, profile, meter detail for water, pvc cold water pipe sap, connection on tee, closing valve, gate valve, technical specifications, notes :, valv.check bronze, tub. hydro hot water, vertical gate valve, plant, cement-sand, variable, mortar, box detail, slope, aluminum lid, finished floor, concrete floor, natural terrain, concrete, poor, concrete template, filling, polished fine, finished, flattened, partition wall, template, a record, cross section, partition, wall, tributary, registration, pipe installation, amount, universal union, detail of drops, black water, universal, union, spherical, valve, the finish of the wall, lid simulating, high tank detail, air gap, roof slab, grid, level. boot, low cold water, hat vent, float, niv. stop
Raw text data extracted from CAD file:
| Language | Spanish |
| Drawing Type | Full Project |
| Category | House |
| Additional Screenshots |
 |
| File Type | dwg |
| Materials | Aluminum, Concrete, Steel, Other |
| Measurement Units | Metric |
| Footprint Area | |
| Building Features | |
| Tags | apartamento, apartment, appartement, aufenthalt, autocad, casa, chalet, dwelling unit, DWG, Family, full, haus, home, house, Housing, logement, maison, Project, residên, residence, single, structures, unidade de moradia, villa, wohnung, wohnung einheit |








