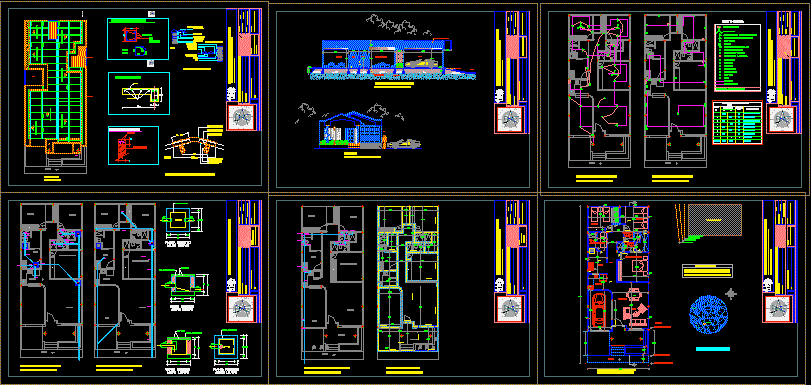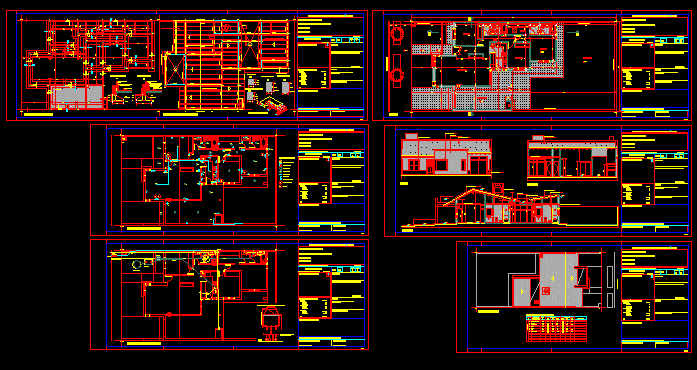Single Family Housing – – 2 Levels DWG Full Project for AutoCAD

Single family home – Complete project
Drawing labels, details, and other text information extracted from the CAD file (Translated from Spanish):
work to:, destination:, owners:, location:, cadastral data, area, fot, fos, build., workshop with detached house., assisted design yuyo, adopted., exclusive use of the municipality of cipolletti., professional task. , professional., intervention school or council., project., calculation., direction of work., executor., date:, balance of surfaces., municipal observations., sup plot, sup total cover, sup free, top floor, designation , sheet of lighting and ventilation, local, garage-workshop, bedroom, kitchen, bathroom, dining room, living room, ground floor, observations, area, lighting, ventilation, coef., nec., adop., surface spreadsheet., work., existing with, ground floor., cover, surfaces., antecedents., existing without, new., total., of plot., free., built., to register., to build housing., upper floor., semicub., em., lm., regulatory path to be built, to build a workshop., patio -terrain absorbent-, vehicular access, gallery, hot water., cold water., primary drainage, secondary drainage, pluvial drainage, ventilation, references, master key and regulatory meter., x conduit., ground floor, upper floor , free runoff, balcony, step, floor of ceilings, silhouette of sup., ignacio matias vidales., street cip., facade, cut aa, court ee, detail staircase, room sheet., floors., ceramic, thick, wood , cement, low, cladding, interior, thick, thin, exterior, joint, rasada, ceilings, paintings, latex with, applied., suspended, plaster, other, mad., durl., cladding, height., walls, cielorraso, exterior, enduido, fixer, silicone, carpentry, aluminum, sheet metal, step, pedada de ceramico., slab of h º a º, plant, cut, smoothed, cement smoothed, roof made of corrugated zinc sheet., metal truss, metal grate , ceramic floor, door plate, aluminum carpentry, ceramic slab, ceiling suspended plaster, metal railing, revestimie ceramic tile, sheet metal door, sliding metal door, aluminum, aluminum color, aluminum color., quantity, total, note:, thickness, wall, hand, common pallet type, aluminum color., fittings, locks, door access housing color aluminum and glass., coatings, type of sheet, type of frame, free light passage, exterior door color aluminum and glass., inner door type plate, typology, quantity, left, right, all the measures of fixed windows and cloths are exterior, contragard, visor, protections, dimensions, glass, wooden plate., glass, outer sliding door plate and glass., folded sheet., sheet metal., folded sheet., sliding aluminum door color. , aluminum color and glass., electrical installation, sanitary installation, ts., features :, all pipes will have a bare conductor, grounding will be made, by means of steel javelin, with copper electrolytic bath, and cable socket. bronze., m. of depth, between two, sand layers of, on which will take a row of accommodated bricks, as a protection, mechanic driver, underground, tp., regulatory meter., workshop., housing, single line diagram. , go up tºrº, llp., ba., ppa., pn., cs.
Raw text data extracted from CAD file:
| Language | Spanish |
| Drawing Type | Full Project |
| Category | House |
| Additional Screenshots |
 |
| File Type | dwg |
| Materials | Aluminum, Glass, Steel, Wood, Other |
| Measurement Units | Metric |
| Footprint Area | |
| Building Features | Deck / Patio, Garage |
| Tags | apartamento, apartment, appartement, aufenthalt, autocad, casa, chalet, complete, dwelling unit, DWG, Family, full, haus, home, house, Housing, levels, logement, maison, Project, residên, residence, single, unidade de moradia, villa, wohnung, wohnung einheit |








