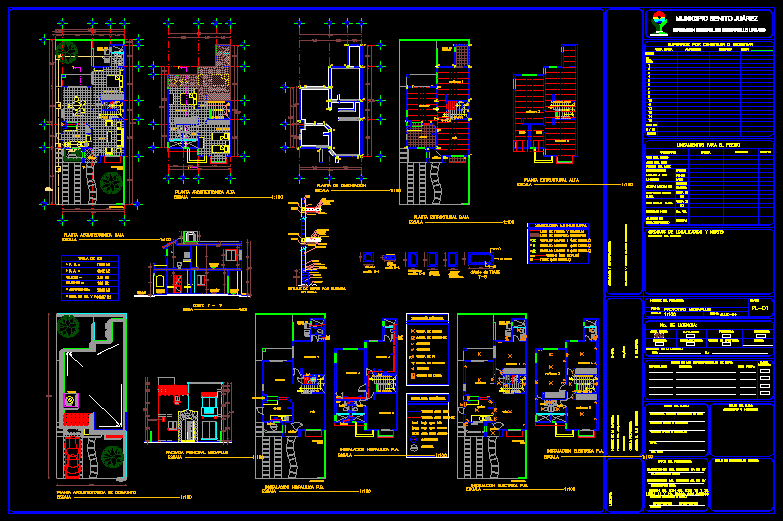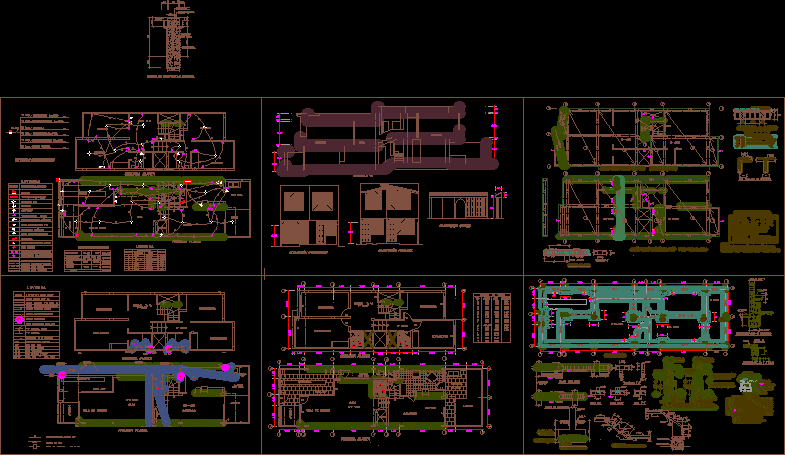Single Family Housing, 2 Storeys DWG Section for AutoCAD

single family residence; sections and facades
Drawing labels, details, and other text information extracted from the CAD file (Translated from Portuguese):
area of service depot is kitchen bedroom bathroom circulation dining office hall hall garage basin garden descents rises up suite closet circ. , esc., floor second floor, first floor floor, empty, block, is the responsibility of rt the compliance with the law in force, being subject to the penalties of the law, neighborhood, regional, iptu index, code, technical responsible, title, detail, use, owner, project, arq., plot, , non-residential technical zoning, cp, net area, residential, to discount, total area, to build, land, ade, sector, lawn, coefficient of, utilization, permeabilization, occupation, road surface, non-residential, no of units, of parking, no of vacancies, residential, obs :, ceramic tile, plant cover, flat slab, flat slab waterproofed, proj. cover, waterproofing, pbh use, salon, xxxxxxxxxxxxxxxxx, xxxxxxxxxxxxxxxxxxxxxxxxxxxxxxxxx, xxxxxxxxxxxxxxxxxxxxxxxxxxxxxxxxxxxxxx, xxxxxxxxxx, ground floor first floor, plan situation, terrain profiles, initial design, ab cut, cd cut, front elevation, cover plan, second floor plan, gradil, sub floor plant, front elevation, gradil, ab cut, cd cut, proj. natural profile of the terrain, terrain profiles, longitudinal section, cross-section, street, situation
Raw text data extracted from CAD file:
| Language | Portuguese |
| Drawing Type | Section |
| Category | House |
| Additional Screenshots |
 |
| File Type | dwg |
| Materials | Other |
| Measurement Units | Metric |
| Footprint Area | |
| Building Features | Garden / Park, Deck / Patio, Garage, Parking |
| Tags | apartamento, apartment, appartement, aufenthalt, autocad, casa, chalet, dwelling unit, DWG, facades, Family, haus, house, Housing, logement, maison, residên, residence, section, sections, single, storeys, two levels, unidade de moradia, villa, wohnung, wohnung einheit |








