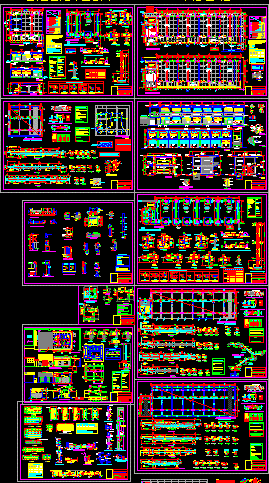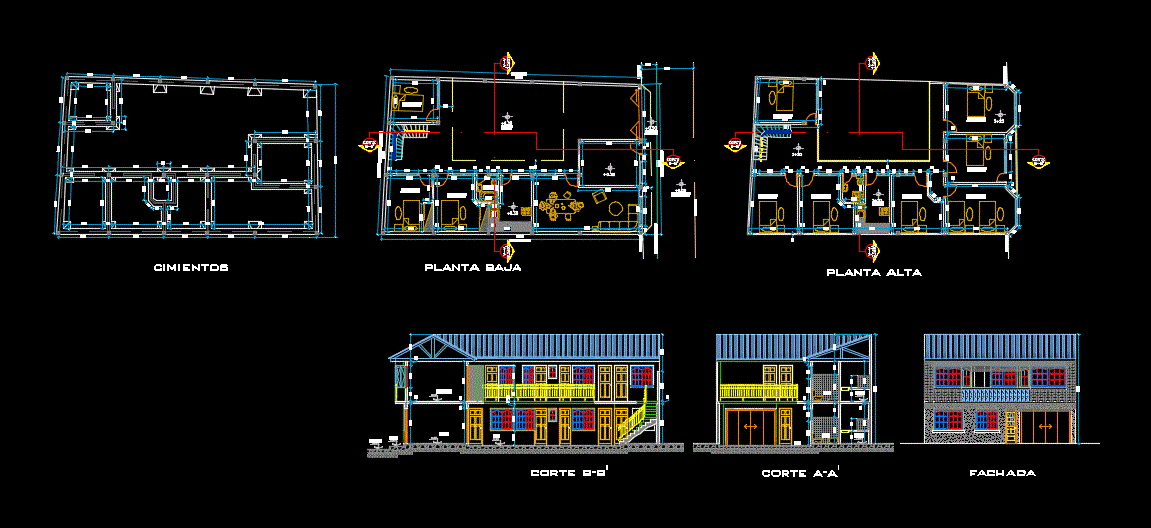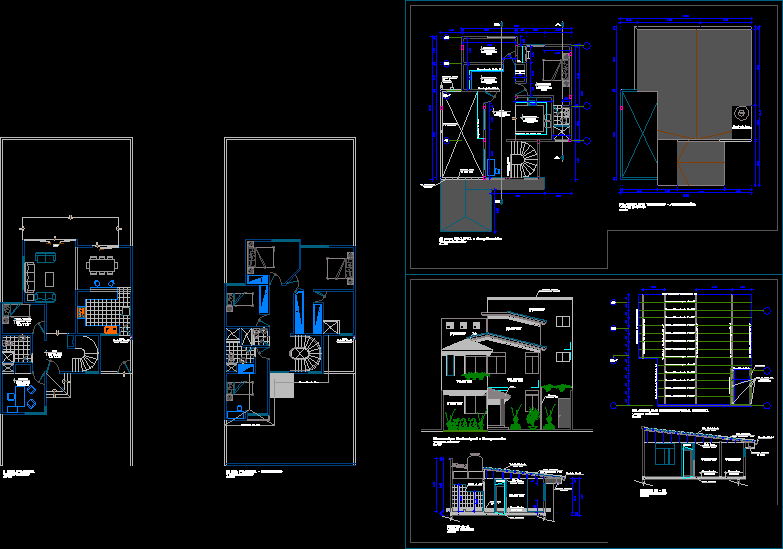Single Family Housing 700×2100 DWG Block for AutoCAD
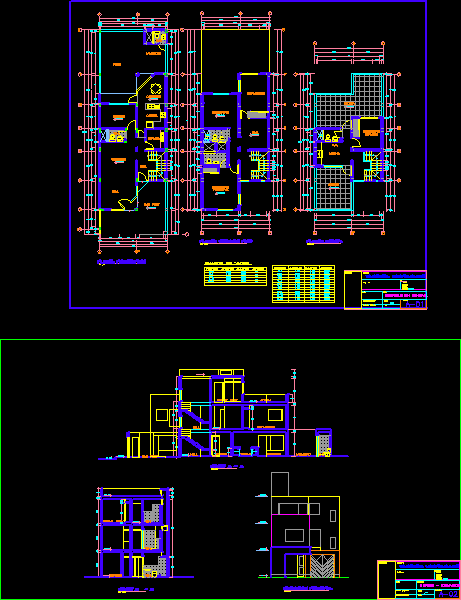
7.00×21.00 Houses of mts. Environments that contain the first level: garage entrance hall living room study kitchen, dining room service yard. The second level contains a master bedroom with a bathroom entrance hall 2 bedrooms and a common bathroom. The facade is modern and gives a unique touch to the property.
Drawing labels, details, and other text information extracted from the CAD file (Translated from Spanish):
cuts – elevation, cut a – a, deposit, s.h., dormt. serv., main elevation, not laminate, revised and approved :, plotted and plotted :, scale :, date :, single-family house, responsible:, design :, owner :, project:, district,: ancash, province, departam. , location:, address, location, roof, bedroom, dining room, car port, court a – a, hall, kitchen, dormit. serv., plant first floor, width, box of bays, doors, —–, high, windowsill, laundry, windows, general distribution, room, primcipal, floor second floor, study, patio, plant roof, lavand., service
Raw text data extracted from CAD file:
| Language | Spanish |
| Drawing Type | Block |
| Category | House |
| Additional Screenshots |
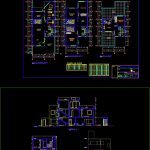 |
| File Type | dwg |
| Materials | Other |
| Measurement Units | Metric |
| Footprint Area | |
| Building Features | Deck / Patio, Garage |
| Tags | apartamento, apartment, appartement, aufenthalt, autocad, block, casa, chalet, dwelling unit, DWG, entrance, environments, Family, garage, hall, haus, house, HOUSES, Housing, Level, living, logement, maison, mts, residên, residence, room, single, single family dwelling, unidade de moradia, villa, wohnung, wohnung einheit |



