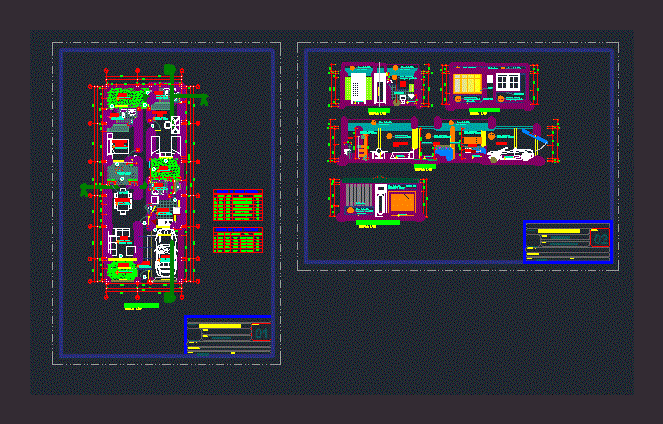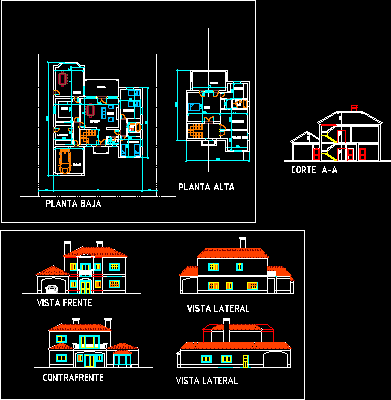Single Family Housing 7×18 DWG Plan for AutoCAD

Single family housing 7×18 one story; has its respective floor plans elevations .
Drawing labels, details, and other text information extracted from the CAD file (Translated from Spanish):
convecta white kitchen-gas env, pastry, polished cement, living room, kitchen, bedroom parents, bedroom children, ss.hh, garden, cement unpolished, car port, passageway, terrace, patio, ceiling projection, lift door, metal grating, black color, brick wall, tarred and painted, cut bb, plan view, block of glass, cut aa, perimeter fence, student: marco lopez orrego, ss.hh children, front view, glass, glazed and lacquered , plywood, type, high, wood and glass, width, box of vain doors, sill, height, quantity, table of windows, unc, without tarrajeo, cutting line, project :, single-family housing, architecture, course :, lamina nº :, cuts and elvations, drawing :, project and drawing :, indicated, scale, date :, teacher:
Raw text data extracted from CAD file:
| Language | Spanish |
| Drawing Type | Plan |
| Category | House |
| Additional Screenshots | |
| File Type | dwg |
| Materials | Glass, Wood, Other |
| Measurement Units | Metric |
| Footprint Area | |
| Building Features | Garden / Park, Deck / Patio |
| Tags | apartamento, apartment, appartement, aufenthalt, autocad, casa, chalet, dwelling unit, DWG, elevations, Family, floor, haus, home room, house, Housing, logement, maison, plan, plans, residên, residence, respective, single, story, unidade de moradia, villa, wohnung, wohnung einheit |








