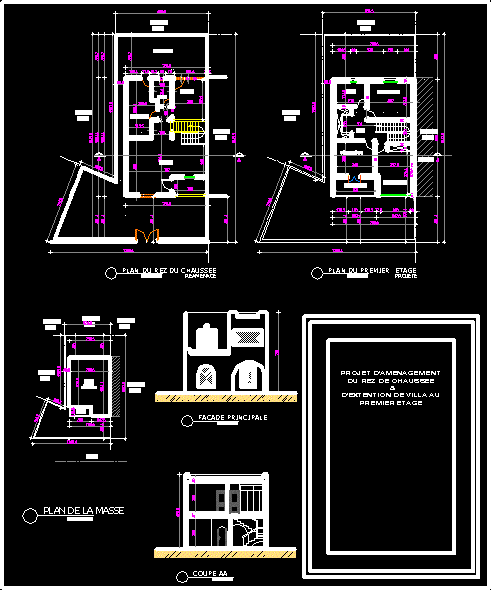Single Family Housing DWG Full Project for AutoCAD

Complete project single family housing -Architecture planes -Structures –
Electric and sanitary installations
Drawing labels, details, and other text information extracted from the CAD file (Translated from Spanish):
hall, hall, study, kitchen, sh, balcony, service patio, dining room, flight projection, gardener, garden, patio, bedroom, living room, maid’s quarters, laundry, flight projection, span key, width, height, alfeizar, wooden railing with colonial type grille, mooring beam projection, duct projection, closset, street lamp with profile frame and blued glass, roof, king kong caravista brick wall, handrail with wooden handrail and handmade iron, room , dining room, bedroom, roof terrace, courtyard, Andean tile roof, metal railing, solid slab, place hollow brick, beam, ax, stirrups, section, type, secondary beams, first floor formwork, second floor formwork, third formwork floor, dowels, finished floor level, lightened detail, det. of bending of øs in beams, distribution, frame of stirrups for beams, type, which will be placed after stripping, than the previous ones, except the last three fi-, ceiling, the other walls will be raised to it, and they will rise completely before shuttering, all the shaded walls will be of lad. kk, ceiling., note:, staircase foundation b, staircase foundation a, column table, level, character, idem., scheme, rod, hooks, beams, walls, column frame, see det., specification, foundation b, foundation, ladder a and b, det. typical shoe, jagged walls, column øs, brick wall kk, detail of overlaps allowed in beams, overlapping area type a, underlayer, type b overlap area, top layer, overlapping table, drainpipes, details of false column , jagged mooring, slab, brick wall, gap filling, garage, public collector, public network, vd, vd and b.d., v.d.p., v.d.p. and bdp, bdp, level of cover, background level, symbol, description, meter, direction of rain evacuation, irrigation tap, alternative, exit in wall, detail water outlets and drain in toilets, exit, cold water, cold water outlet, in wall, hot water, outlet on the floor, drain outlet, drain, outlet for hot water pipes and fittings will be c-pvc, simple union, – in case of failure correct the defect and repeat the test, all the boxes are new, – the registration boxes will be of reinforced masonry tarred and polished, – the drain pipes will be installed according to the stroke, diameter, to the stroke, diameters indicated on the plane, – all the spherical valves will go between two universal unions of agreement, – the water pipes will be installed in wall or floor according to the trace, indicated in the plane, instead of diameter the accessories will be used, the network will take universal joints in order to be able to remove them, american standard heavy., – pipes and accessories of drain and ventilation will be of p.v.c., general technical specifications, indicated in plan., respective., comes from electric company seal, t-g, comes phone and tv. cable, arrives, climbs, climbs to therma on roof, low to general panel tg, intercom and output for electric intercom, legend, box type, special, on roof, height, npt, on wall, recessed, exit for telephone, box octagonal pass with blind cover, electric energy meter, single, double, triple and commutator switch, square pass box with blind cover, general distribution board tg, monophasic output with grounding for kitchen, on floor, doorbell, well ground, push button, output for cable tv, internet output, emergency lighting with rechargeable battery, tg housing board, comes signal, lighting, reserve, outlets, therma, formula, v voltage drop in volts, constant k that depends of the system, i intensity or current of the feeder conductor, l length of the section in meters, s section of the conductor, where, calculation of the tg board, calculation of the voltage drop, detail of the well or to earth, concrete cover, topsoil, bronze connector, copper rod, with a dose of thor-gel, conductors, colors, colors of conductors, black, red, blue, white, three-phase, neutral, earth, green , circuit, equivalent diameters in ducts, telephone, ivory, technical specifications, key for ducts and conductors, area, roofed area, first, note :, tg load table, total
Raw text data extracted from CAD file:
| Language | Spanish |
| Drawing Type | Full Project |
| Category | House |
| Additional Screenshots |
 |
| File Type | dwg |
| Materials | Concrete, Glass, Masonry, Wood, Other |
| Measurement Units | Metric |
| Footprint Area | |
| Building Features | Garden / Park, Deck / Patio, Garage |
| Tags | apartamento, apartment, appartement, architecture, aufenthalt, autocad, casa, chalet, complete, dwelling unit, DWG, electric, Family, full, haus, house, Housing, logement, maison, PLANES, Project, residên, residence, Sanitary, single, structures, unidade de moradia, villa, wohnung, wohnung einheit |








