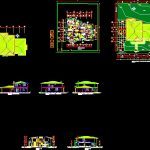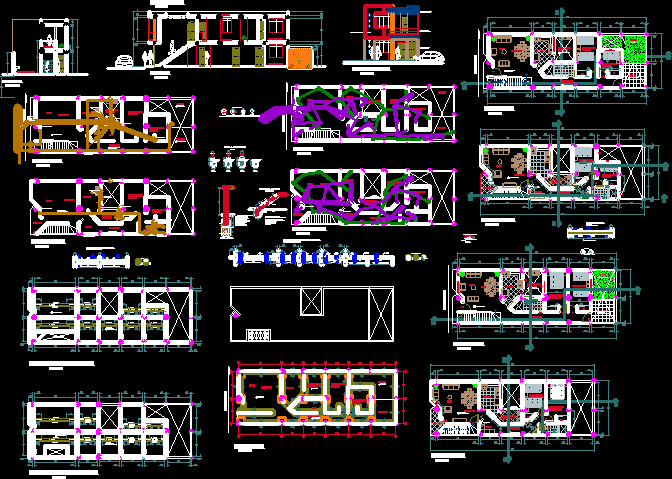Single Family Housing And Guest Rooms DWG Block for AutoCAD

Single Family Housing and Residence of Guests
Drawing labels, details, and other text information extracted from the CAD file (Translated from Spanish):
kitchen, com., living room, bathroom, entrance, living room, dressing room, dorm. master, balcony, machines, dorm. serv., laundry, study, dining room, ground floor, bar, ilum.cenital, hall, upper deck projection, upper slab projection, proy. balcony, sidewalk, upper floor, dining room, front facade, rear facade, left side facade, right side facade, cut a – a, cut b – b, cut c – c, desc., nnt, implantation and cover plant, areaverde, parking area, vehicular income, pedestrian income, totals, uses, level, no of, units, total area, by level, area no, computable, useful area, circulation, data of the building, location, without scale, retirement lateral, frontal withdrawal, posterior withdrawal, sidewalk, conocoto, urb. san german, urbanization, acosta soberon, old road to quito, to the triangle, to amaguaña, laboratories, shering, plough, to the bocatoma, to conocoto, to the utopista gral. rumiñahui, av. ilalo, guests, total, residence, guests, project :, constructor :, scale :, review :, date :, drawing :, contains :, architectural design :, architectural design, owner, cadastral key :, property no .: file :, plants, cuts ,, location :, municipal seals:, washing:, no. lamina, architectural, location and data, building, tips
Raw text data extracted from CAD file:
| Language | Spanish |
| Drawing Type | Block |
| Category | House |
| Additional Screenshots |
 |
| File Type | dwg |
| Materials | Other |
| Measurement Units | Metric |
| Footprint Area | |
| Building Features | Garden / Park, Deck / Patio, Parking |
| Tags | apartamento, apartment, appartement, aufenthalt, autocad, block, casa, chalet, dwelling unit, DWG, Family, guest, haus, house, Housing, logement, maison, residên, residence, rooms, single, unidade de moradia, villa, wohnung, wohnung einheit |








