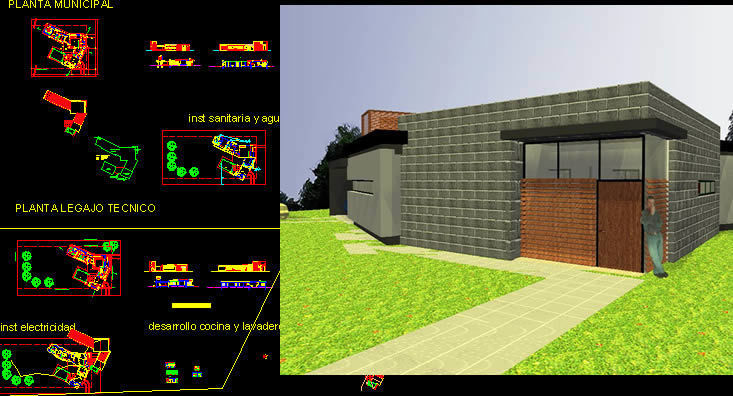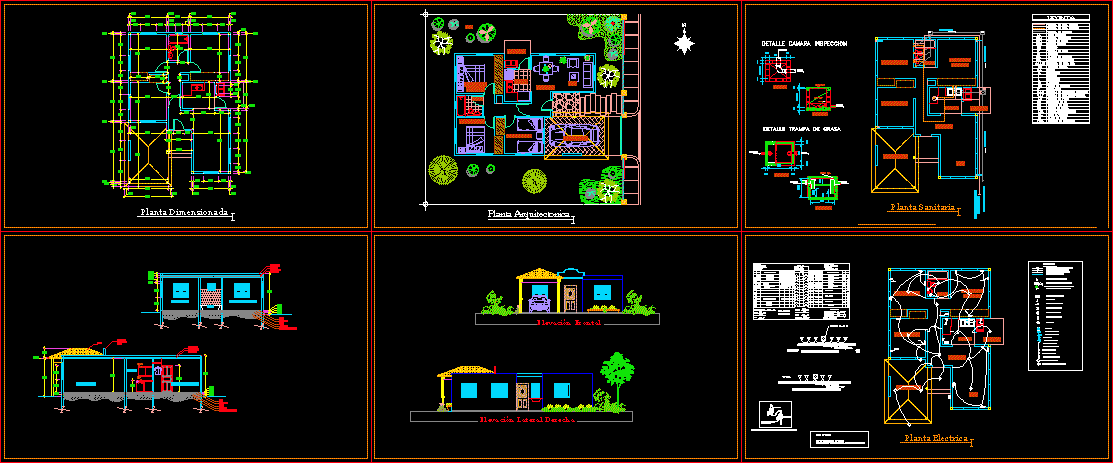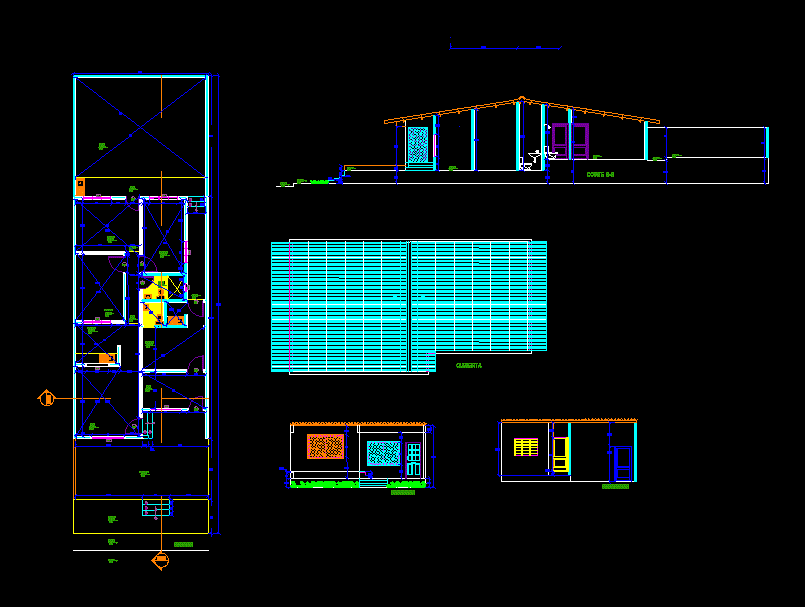Single Family Housing High Class DWG Block for AutoCAD
ADVERTISEMENT
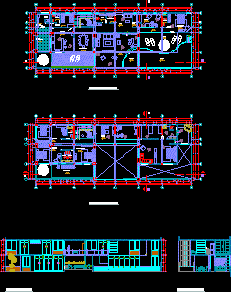
ADVERTISEMENT
First and second floor, two cuts.Housing upper class and large terraces with pool
Drawing labels, details, and other text information extracted from the CAD file (Translated from Spanish):
made by coconut, room, laundry, kitchen, service, ss.hh., duct, garbage, patio, dining room, wardrobe, hall, water, mirror, room, pool, studio, guests, bedroom, terrace, ss.hh, living
Raw text data extracted from CAD file:
| Language | Spanish |
| Drawing Type | Block |
| Category | House |
| Additional Screenshots |
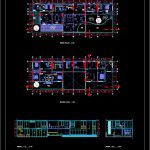 |
| File Type | dwg |
| Materials | Other |
| Measurement Units | Metric |
| Footprint Area | |
| Building Features | Deck / Patio, Pool |
| Tags | apartamento, apartment, appartement, aufenthalt, autocad, BAR, block, casa, chalet, class, dwelling unit, DWG, Family, floor, haus, high, house, Housing, large, logement, maison, POOL, residên, residence, single, suit, terrace, terraces, unidade de moradia, upper, villa, wohnung, wohnung einheit |



