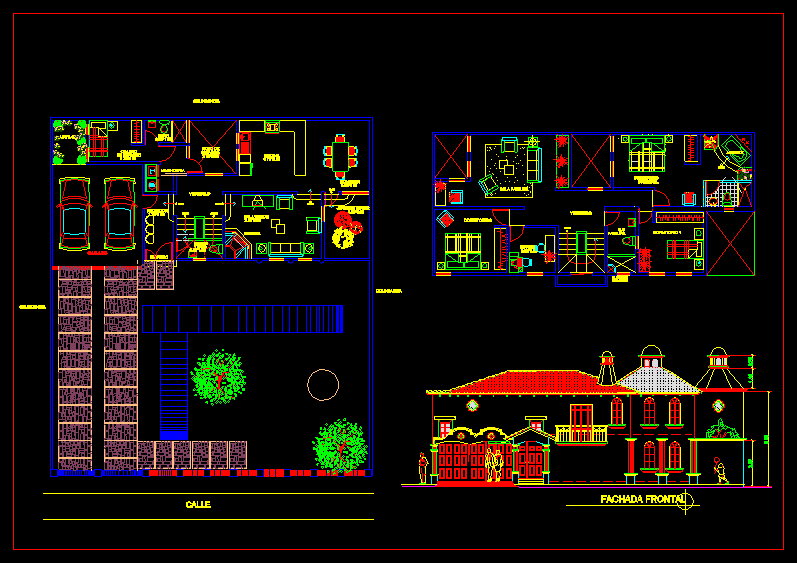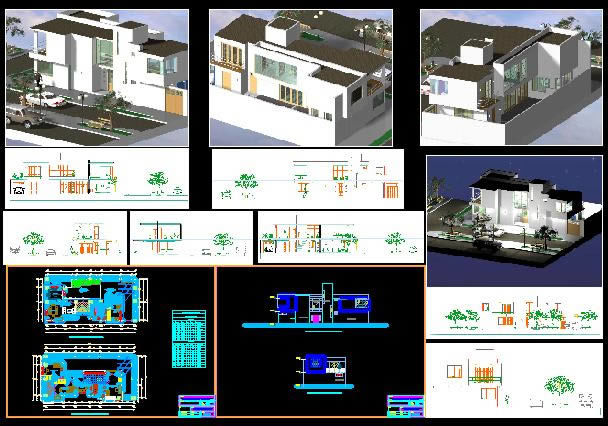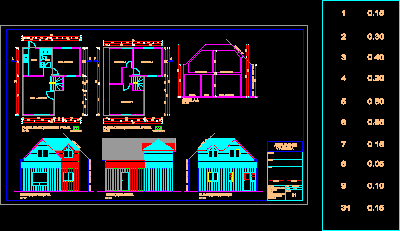Single-Family Housing Project DWG Full Project for AutoCAD
ADVERTISEMENT
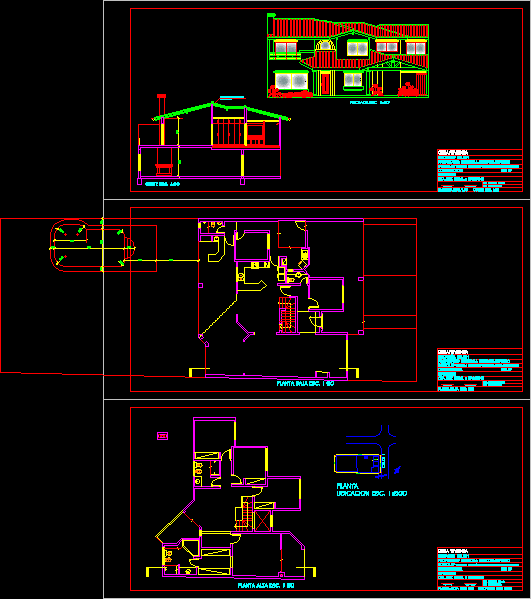
ADVERTISEMENT
4 Independent bedrooms make the difference in this project. Uniform gallery in the back of the house singing to the BBQ area. An irregular pool at the rear and a garage for 2 cars. Prestressed concrete structure lightened.
Drawing labels, details, and other text information extracted from the CAD file (Translated from Spanish):
pat. No., sup. to build :, owner, constructor, address :, constructor :, work: housing, owner: ricardo a. mendoza notary, balcony, be intimate, dressing room, master bedroom, bedroom, garage, kitchen, social dining room, dining room, desk, gallery, lobby, clothesline, laundry room, bedroom service
Raw text data extracted from CAD file:
| Language | Spanish |
| Drawing Type | Full Project |
| Category | House |
| Additional Screenshots |
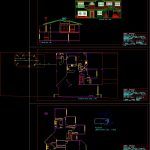 |
| File Type | dwg |
| Materials | Concrete, Other |
| Measurement Units | Metric |
| Footprint Area | |
| Building Features | Pool, Garage |
| Tags | apartamento, apartment, appartement, aufenthalt, autocad, bbq, bedrooms, casa, chalet, difference, dwelling unit, DWG, full, gallery, haus, house, Housing, independent, logement, maison, Project, residên, residence, singlefamily, unidade de moradia, villa, wohnung, wohnung einheit |



