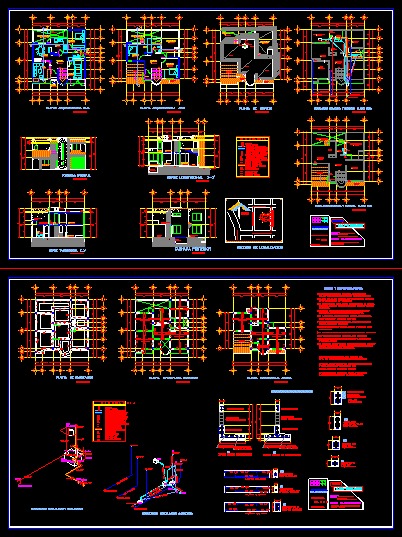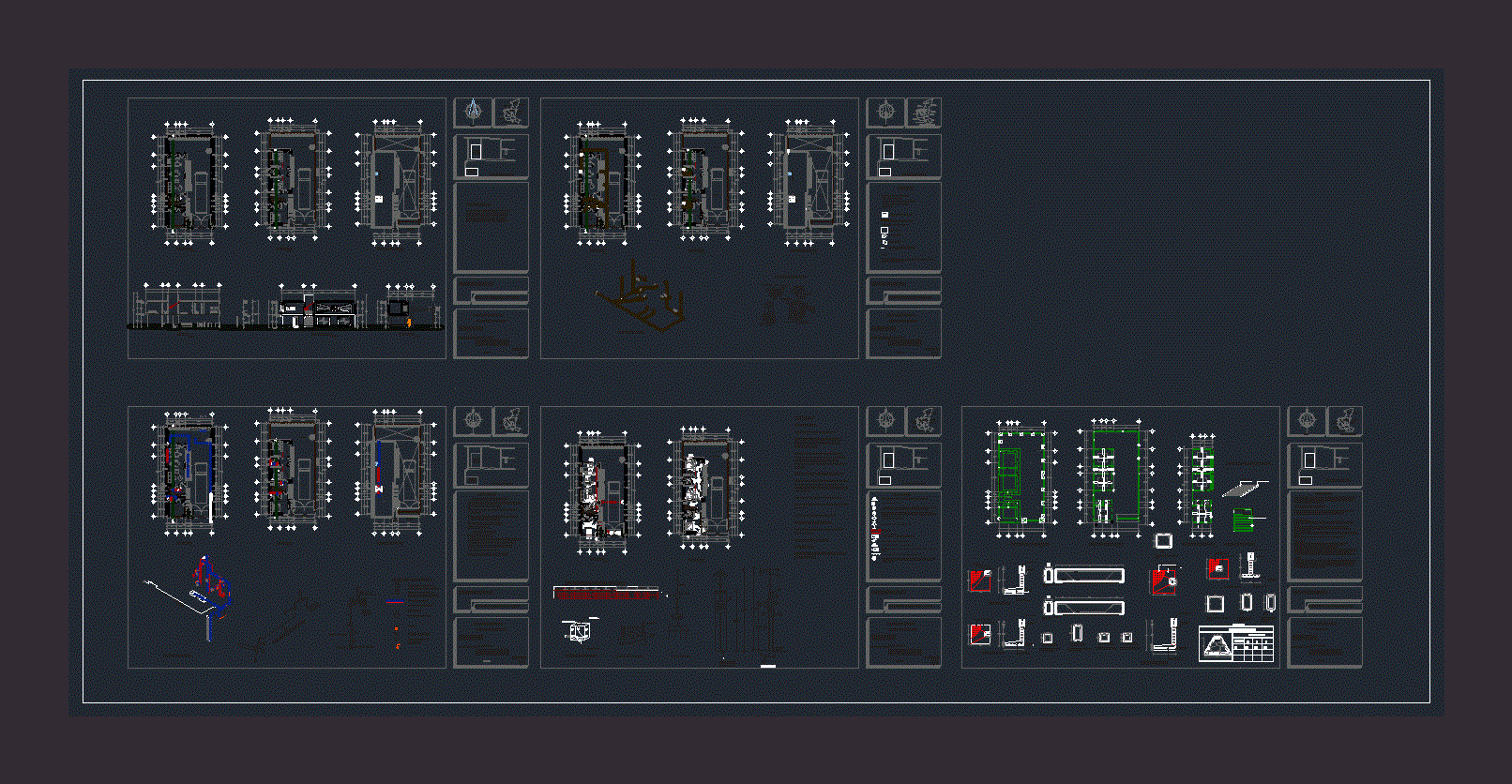Single Family Ibarra DWG Plan for AutoCAD

Single Family, floor plans, facades, sections, overall implementation
Drawing labels, details, and other text information extracted from the CAD file (Translated from Spanish):
calef., – thermostat or water heater, – drinking water column, – stopcock, – check valve, – drinking water meter, – combined drainage network, – floor drain, – sanitary sewer point, – revision box , inst. hydrosanitary, symbology, – cold or hot water outlet, – potable water supply, – electric intercom, – television – tv outlet, – telephone outlet – tf., – double outlet, – switch, – fluorescent luminaire, – simple switch, – luminaire, – distribution board, – light meter, electrical installations, residence project, drawing, hamilton ibujés, contains :, sheet nro :, date:, scale:, architectural plants, facades, installations, general implantation., cuts: a-a ‘, b-b’, location, table of areas, drawing: hamilton ibujés, linetype, municipal seals :, dining room, living room, porch, bedroom, garden, garage, dressing room, study, ramp , backyard, backyard, existing building, legalized, laundry, nnt, front facade, kitchen, central patio, study, living room, ball-pvc., connection of, potable water, to the network, sewerage, right side facade , rear facade, cut a-‘a, cut b-‘b, i electrical installations, instalac. hydrosanitary, garden, dome, translucent, location, without ………………………………… ………….. scale, general boundaries chart, north, south, east, west, total area:, lot nº, administrative area :, parish :, sector.:, canton :, street:, north, juan jose flores, ibarra, the tabernacle, house of culture, prop. particular, oviedo, Luis heads b, p. Rodriguez, Av. Eloy Alfaro, Abelardo Moncayo, Flores, Obpo. rafael, gonzalez, av. jaime rivadeneira, j. nicolas cows, juan d. navas, july zaldumbide, rafael, rosales, garcia moreno, jjflores street, land in, reference, zoning:, area of land:, cos-pb, cos-op, cus, net density:, areadecomputable:, stands, hall horiz .-balcony, parking, level:, gross area:, useful area:, total:, computable, total area no, hall, patio, general implantation, smooth plaster, painted pastel, aluminum frames, false cover, tile and tile , bathroom, terrace, inaccessible terrace, electric power, board, inaccessible terrace, access, main, family, bathroom, zoning, cos p.b., floor, area, gross, area of land, net density, c.o.s. o.p., useful area, non-computable area, gearing, finishes, wooden door, lamfor doors, roof tile-wood, iron-wood door
Raw text data extracted from CAD file:
| Language | Spanish |
| Drawing Type | Plan |
| Category | House |
| Additional Screenshots |
 |
| File Type | dwg |
| Materials | Aluminum, Wood, Other |
| Measurement Units | Metric |
| Footprint Area | |
| Building Features | Garden / Park, Deck / Patio, Garage, Parking |
| Tags | apartamento, apartment, appartement, aufenthalt, autocad, casa, chalet, dwelling unit, DWG, facades, Family, floor, haus, house, implementation, logement, maison, plan, plans, residên, residence, sections, single, unidade de moradia, villa, wohnung, wohnung einheit |








