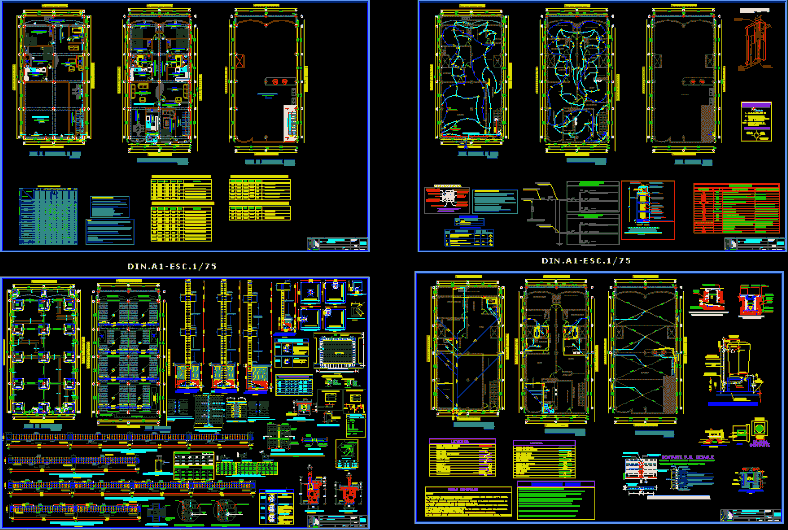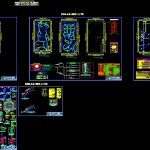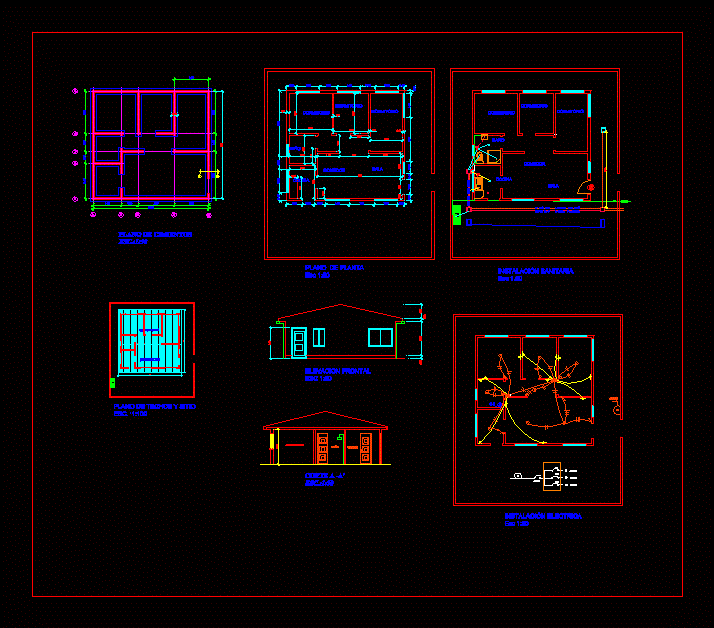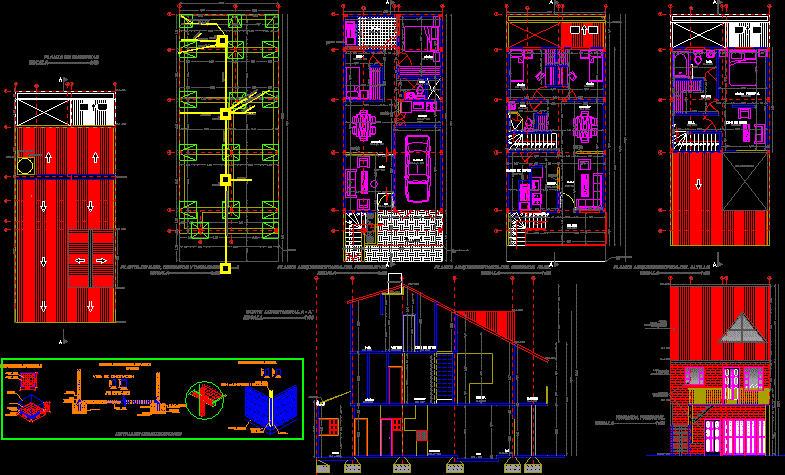Single Family Project DWG Full Project for AutoCAD

Store Detached house with a screened in the first floor with a Nicely on the second floor and two apartments and a Nicely – plants – sections – facades – Foundation Pile – structure – installation – Hydraulic – Electrical – health
Drawing labels, details, and other text information extracted from the CAD file (Translated from Spanish):
sony, screw cap, note :, – the main entrance doors to the house and the bedrooms will be of wood type, – the door for entering the laundry will be of wood type screw or to decide on work., – the doors of the closets they will be counterplate and sliding, – the windows will be aluminum, direct system and double glass., – the pasamamos of the stairs, railings of rests and rails of the planters, – the painting will be washable latex and color to choose on site., polished cement laundry, cedar and wood screw, unless otherwise indicated by the owner., – the entrance door to the multipurpose room will be curtain rolling, technical specifications :, -all measurements must be verified on site., -all the dimensions are indicated in meters., -the dimensions of the structure must be specified, by the structural project, which must be res-, -do not use this plane for purposes other than that referred, petar the free heights indicated here. , -he furnished is representative., -the measures are axes and cloths., access path, first floor, vinilico color, silico calcareo floor, polished cement floor, color vinyl floor, polished cement, parquet, floors, plastering, wood, sockets , tarrajeo rubbed, mix cement sand, plastering plaster, granite, ceramic, sky, satin, ovalin, glass, doors, windows, iron, board, melamine, wood, glass, aluminum, carpentry, key knob, key with handle, tempered glass, schlage with handle, locksmith, toilet, double glass, latex, oil, enamel, paint, washbasin, wastebasket, shower, soap dish, appliances, toilets, circular fluorescent, mercury lamp, fluorescent straight, urinal, luminaires, second plant, varnish, venetian tile, floor, finishes, environments, finish table, main entrance, porch, multipurpose room, living room, staircase, sh, kitchen-dining room, terrace, passageway, car-port, patio- laundry, hall, roof, laundry, a lto, box of bays-doors, width, type, observations, wood type cedar, wood screw, quantity, location, s.h. of service, p-e, rolling shutter, plywood, kitchen-com. diary and hall of roof, picture of bays-windows, alfeiz., observations, polarized glass-direct system, window high-direct system, high window-double glass, high-aluminum window, s. h., deposit, living room, dining room and hall, horizontal slab detail, beam detail, joist, beam, anchor detail, compacted, filling, vc, flooring, tank tank lid, column, railing, pt, water, chrome , elevation, laundry, drain, exit, section, elevated, tank, exit to passage of common use, private property, light well, roof, translucent, -any modification of the project on site is, responsibility of the owner., detail of location distribution board, scale, npt, receptacles, circuit, second level, for lighting and power outlets, feeders, bracket, general, step, box, socket, intercom, in bathrooms, in kitchen, tv telephone, switch, rod handle, nut, connection, copper connector, cu helical, cu bar, cu connector, concrete box, according to the ministry of energy and mines, cropland without compound, anderson, main thermomagnetic switch, dark gray cocked, inscribed the number of board td-, card for each switch, lock, wall with specification of dead front, dark gray color cocked, card directory indicating, by circuit its corresponding, indicating the number of circuit , thermomagnetic switches, derived circuits, box type sheet metal, blind holes, ductile artifact for dichroic lamp, placed on ceiling, dichroic, lamp, incandescent, fluorescent, type of, symbol, luminaire, iii, artifact screen in thermoplastic material diffuser, features, bracket type decorative device to attach to, luminaire box, .s:, x:, k:, bank of switches, detail of simbology of, m, n, p:, circuit, no. of, outputs of luminaires, agrees with all, subindice q ‘indicates not of, symbol of the switch, designation of int. that, outputs q ‘controls this bank, via each int. controlled, from the bank, not from int. in the same box, m, n, p, type of luminaire, denomination bank int., cant., material, width, height, alfeiz., type, box vain – first level windows, iron protection, tg, goes to meter, lighting, board scheme, proy. metal cabinet, reserve, outlet, goes to the public network, important note, brick wall, column, concrete fill, pipe installation stile, finished floor, record for drain, registration with body of pvc or bronze, to be coupled to pipe pvc for, drain, with threaded bronze lid, putty, screw cap, threaded registration detail, cement-sand, variable, mortar, box detail, earring, aluminum lid, concrete footing,
Raw text data extracted from CAD file:
| Language | Spanish |
| Drawing Type | Full Project |
| Category | House |
| Additional Screenshots |
 |
| File Type | dwg |
| Materials | Aluminum, Concrete, Glass, Plastic, Wood, Other |
| Measurement Units | Imperial |
| Footprint Area | |
| Building Features | A/C, Deck / Patio |
| Tags | apartamento, apartment, apartments, appartement, aufenthalt, autocad, casa, chalet, detached, dwelling unit, DWG, Family, floor, full, haus, house, logement, maison, plants, Project, residên, residence, single, single family, store, unidade de moradia, villa, wohnung, wohnung einheit |








