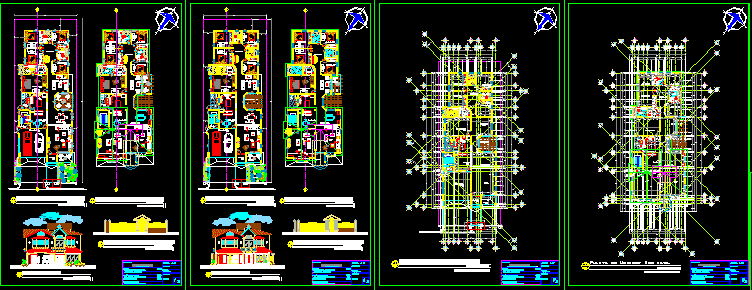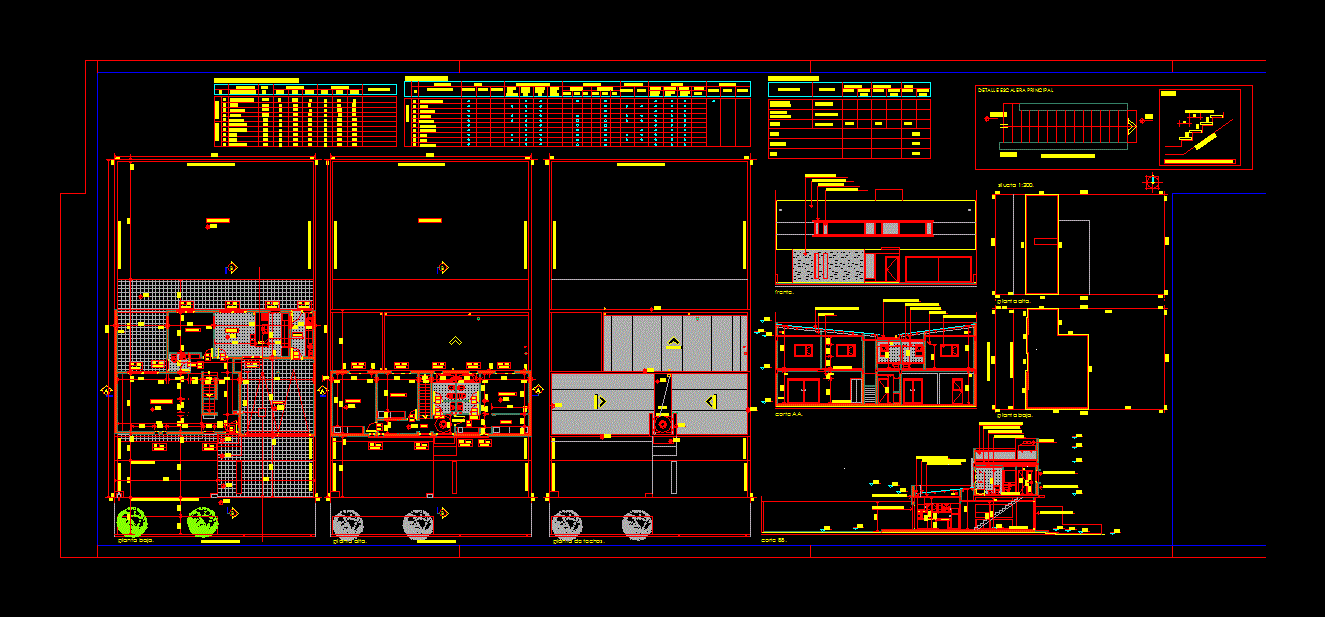Single Family Property DWG Block for AutoCAD
ADVERTISEMENT

ADVERTISEMENT
DOIS FLOORS DETACHED RESIDENCE
Drawing labels, details, and other text information extracted from the CAD file (Translated from Portuguese):
below, projection platibanda, above, projection pvto. top, electric fireplace, churrasq., gas glp shelter, access garage, main access, access service, elevated tank, chimney barbecue, water – drain, projection pvto. top, waterproofed gutter, social hall, garage, circulation, wood scissors, lower plaster, lower plaster, laundry, bath, closet, party area, dep., party area, reservoir water, swimming pool
Raw text data extracted from CAD file:
| Language | Portuguese |
| Drawing Type | Block |
| Category | House |
| Additional Screenshots |
 |
| File Type | dwg |
| Materials | Wood, Other |
| Measurement Units | Metric |
| Footprint Area | |
| Building Features | A/C, Pool, Fireplace, Garage |
| Tags | apartamento, apartment, appartement, aufenthalt, autocad, block, casa, chalet, detached, dwelling unit, DWG, Family, floors, haus, house, logement, maison, property, residên, residence, single, single family residence, unidade de moradia, villa, wohnung, wohnung einheit |








