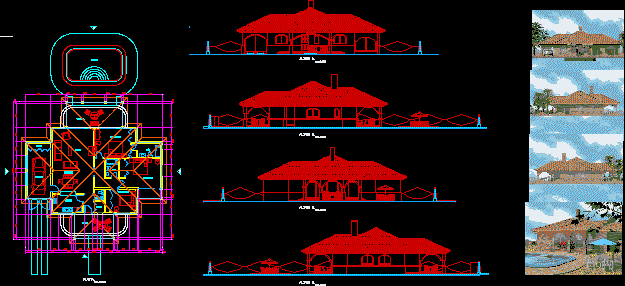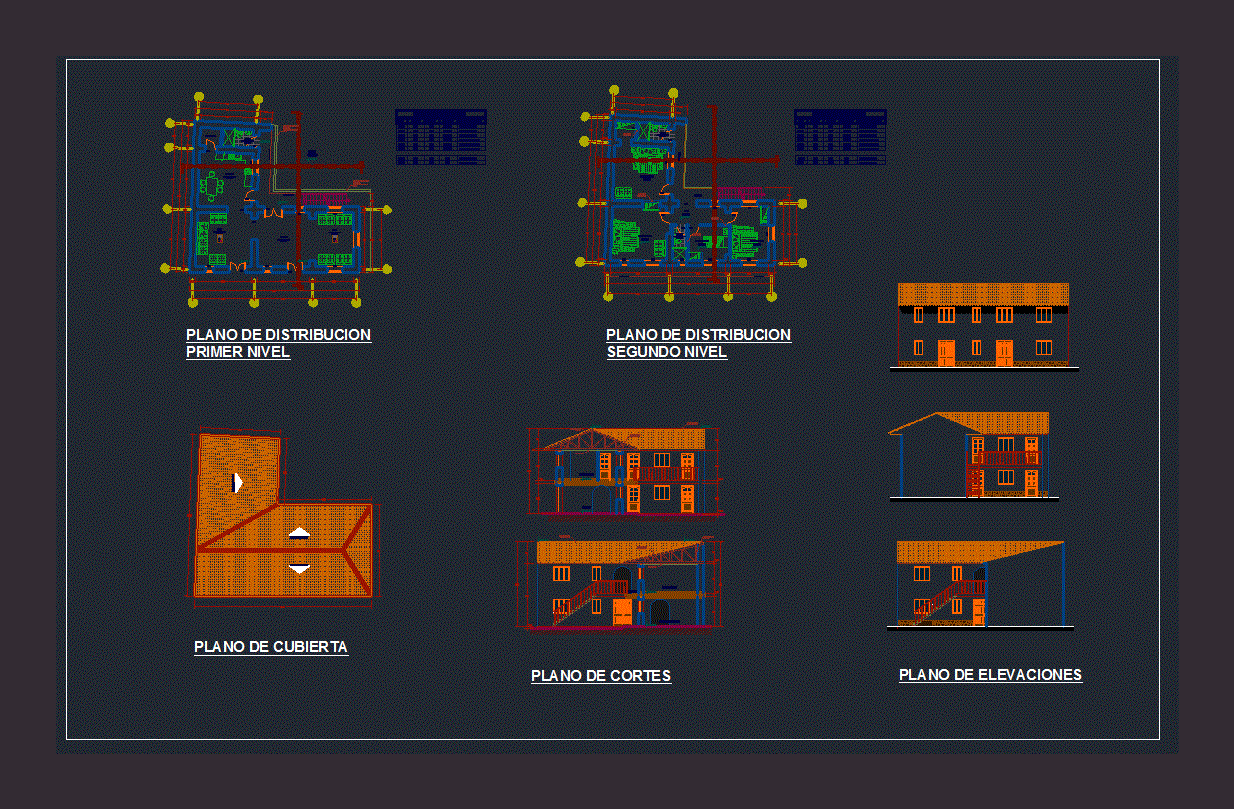Single Family Residence DWG Block for AutoCAD

Architectural design of single family residence with two floors
Drawing labels, details, and other text information extracted from the CAD file (Translated from Portuguese):
user, caesb, street, lot limit, pvc pipe, threadable record, standard box, reg. pvc, glove lr, legend :, det. of the hydrometro sist. easel, detail of the box d water supply goes to the network concessionaire cleanliness buoys thief no scale bulb load frame reserve circ. total points qd l- upper floor qdl, input, sintenax, ceb, pot. disj. wire, q d l – ground floor, t o m a d a, material specifications,. carpets of wood with varieties colors, according to supplier mr pisotek ,, placed in single room, double room ,, ceramic: living room, kitchen, bhs, circulation, balcony, service area, shop, kitchen, granite, colors according to manufacturer, external walls :,. painted and textured with pvc latex paint, sand color., internal walls :, painted with pva cream latex cream color, and white ceilings, slab :,. preformed, for lining, design according to manufacturer., coverage :,. tiles of the colonial type,. metal structure, with anti-rust finish,. all with prindex style, gray or black color, important note :, brasilia df, date :, project, a.total :, esc :, pav.superior :, pav.terreo :, project author, rt, owner, author of project :, resp. tecnico :, owner :, address :, crea, architectural design, single-family, ground floor pav. kitchen, living area, bedroom, dining room, living room, balcony, projection, hallway, floor plan, floor plan, floor plan, upstairs, garage entrance, ground floor pav. ground, terrace, leaked area, double suite, closet, ground floor pav. upper, lower, cut to: a, cut b: b, front facade, rear facade, proj. of the eaves, eaves, main entrance, ridge, floor: residential,. porcelanato in all internal compartment of the house,. pre-molded, for floor, design according to manufacturer., dormitory, residence, facade front-rear facade, specifications of finishing materials
Raw text data extracted from CAD file:
| Language | Portuguese |
| Drawing Type | Block |
| Category | House |
| Additional Screenshots | |
| File Type | dwg |
| Materials | Wood, Other |
| Measurement Units | Metric |
| Footprint Area | |
| Building Features | Garage |
| Tags | apartamento, apartment, appartement, architectural, aufenthalt, autocad, block, casa, chalet, Design, dwelling unit, DWG, Family, floors, haus, house, logement, maison, residên, residence, single, single family residence, unidade de moradia, villa, wohnung, wohnung einheit |








