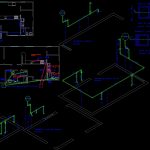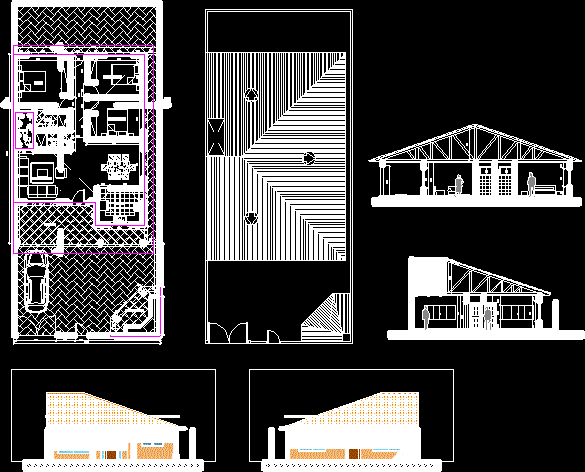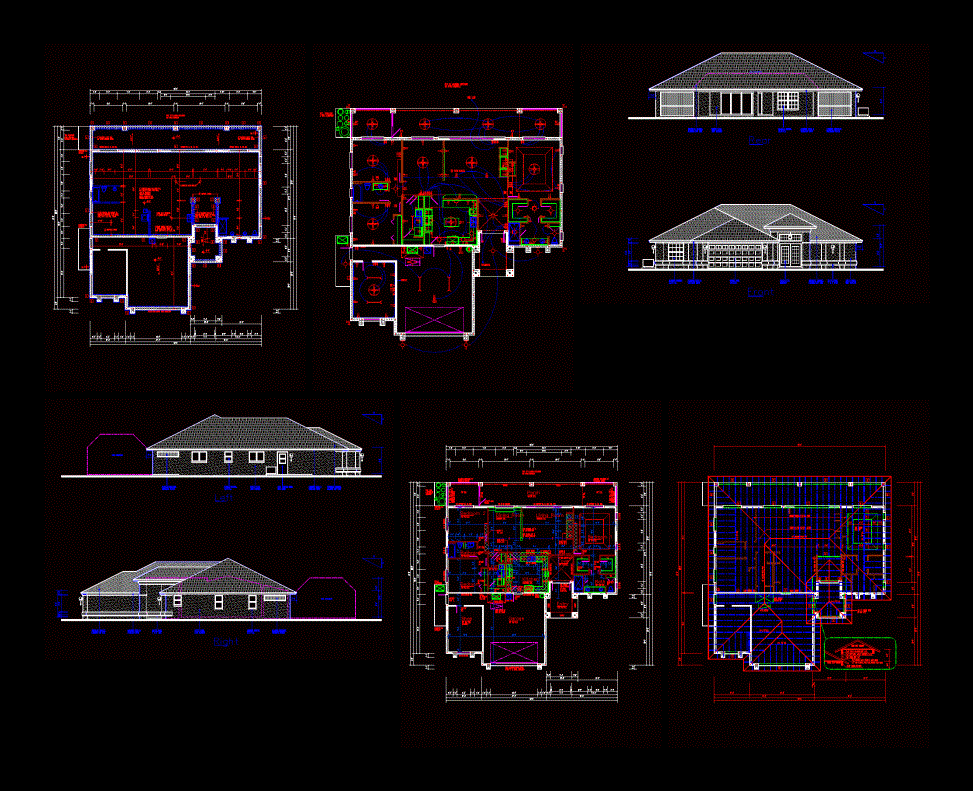Single-Family Residential House DWG Block for AutoCAD
ADVERTISEMENT

ADVERTISEMENT
House Single Family Residential.
Drawing labels, details, and other text information extracted from the CAD file (Translated from Portuguese):
vent, low floor sewage, variable, inspection and passage box, foam or fat box, aa cut, bb cut, social bath, sanitary sewer, bath, kitchen area, goes to the street sewer, isometric kitchen, sink , isometric-bath, social, dch.,., isometric bath, isometric service area, situation plan, water tank, cover plan, facade, a-a ‘cut, b-b’ cut, ground floor pav. ground floor, bedroom, living room, porch, projected, vacant, circ., proj. PRICE / INFO
Raw text data extracted from CAD file:
| Language | Portuguese |
| Drawing Type | Block |
| Category | House |
| Additional Screenshots |
  |
| File Type | dwg |
| Materials | Other |
| Measurement Units | Metric |
| Footprint Area | |
| Building Features | A/C |
| Tags | apartamento, apartment, appartement, aufenthalt, autocad, block, casa, chalet, dwelling unit, DWG, Family, haus, house, logement, maison, residên, residence, residential, single, singlefamily, unidade de moradia, villa, wohnung, wohnung einheit |








